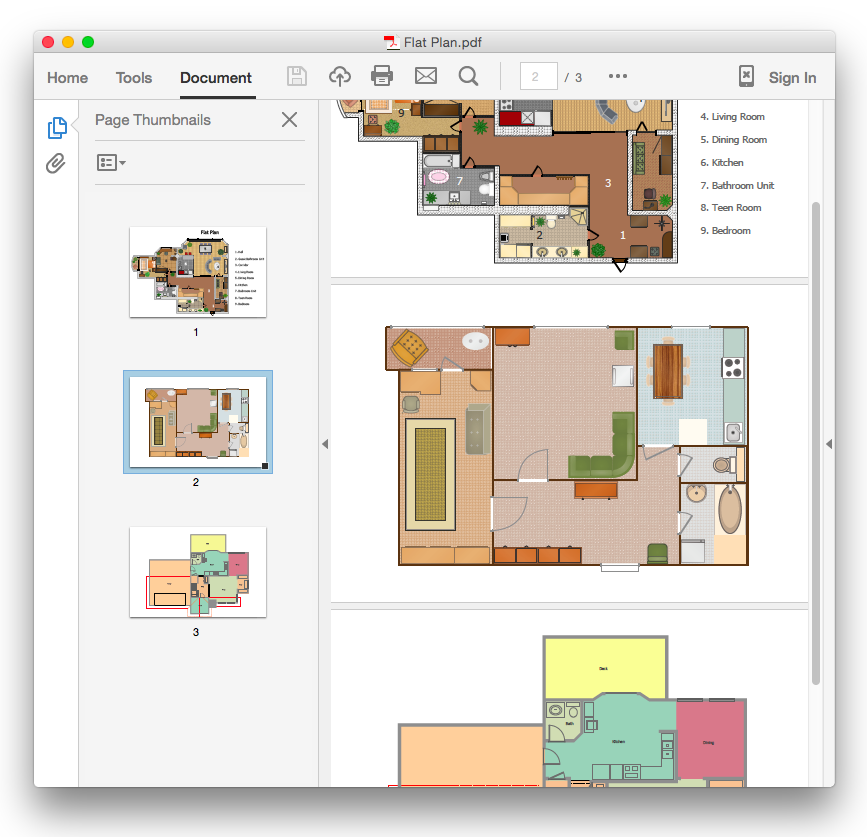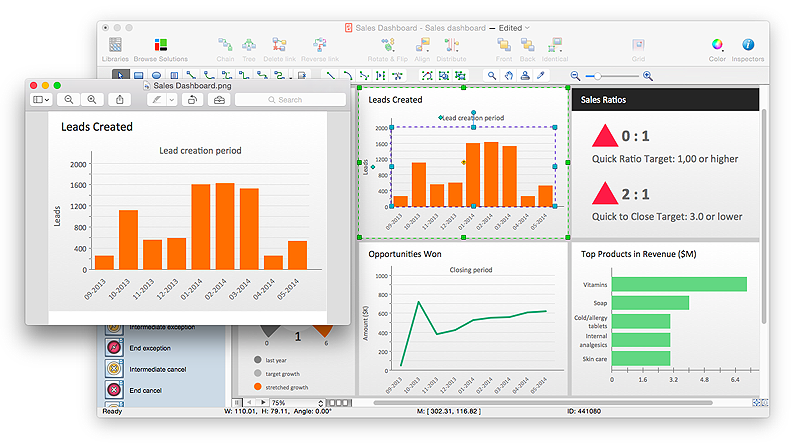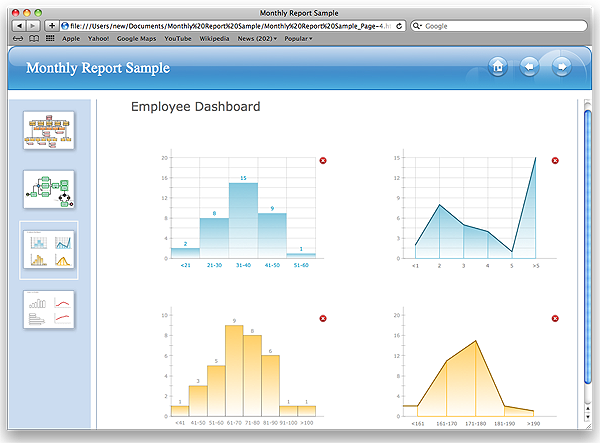 Plant Layout Plans
Plant Layout Plans
This solution extends ConceptDraw PRO v.9.5 plant layout software (or later) with process plant layout and piping design samples, templates and libraries of vector stencils for drawing Plant Layout plans. Use it to develop plant layouts, power plant desig
HelpDesk
How To Convert a Floor Plan to Adobe PDF Using ConceptDraw PRO
ConceptDraw PRO allows you to easy share your building plans between different computers with different operating systems and applications using it's export capabilities.You can get clear floor plan in pdf format and avoid any problems while communicating it with your Customers and Contractors.
 Office Layout Plans
Office Layout Plans
Office layouts and office plans are a special category of building plans and are often an obligatory requirement for precise and correct construction, design and exploitation office premises and business buildings. Designers and architects strive to make office plans and office floor plans simple and accurate, but at the same time unique, elegant, creative, and even extraordinary to easily increase the effectiveness of the work while attracting a large number of clients.
HelpDesk
How to Draw a Floor Plan for SPA in ConceptDraw PRO
The key to a successful spa is a well designed floor plan. It should seamlessly combine both comfort and functionality. ConceptDraw PRO allows you to draw the floor Plan for your SPA or salon design using a special equipment library as well as set of special objects that displays the sizes, corners, squares and other floor plan details. You can use ConceptDraw PRO to make the SPA and Gym plans simple, accurate and easy-to-read. ConceptDraw PRO allows you to draw the floor Plan for your SPA or salon design using a special equipment library as well as set of special objects that displays the sizes, corners, squares and other floor plan details.
 Plumbing and Piping Plans
Plumbing and Piping Plans
Plumbing and Piping Plans solution extends ConceptDraw PRO v10.2.2 software with samples, templates and libraries of pipes, plumbing, and valves design elements for developing of water and plumbing systems, and for drawing Plumbing plan, Piping plan, PVC Pipe plan, PVC Pipe furniture plan, Plumbing layout plan, Plumbing floor plan, Half pipe plans, Pipe bender plans.
HelpDesk
How to Save a Drawing as a Graphic File in ConceptDraw PRO
ConceptDraw PRO can save your drawings and diagrams in a number of highly useful formats, including graphic files. You can save your drawing as a .PNG, .JPG, or other graphic format file.HelpDesk
How to Save a Diagram as a Web Page in ConceptDraw PRO
Using ConceptDraw PRO, you can save diagrams as a Web pages. ConceptDraw PRO adds the HTML tags that are needed to display your diagrams in a Web browser, so all you have to do is design their appearance.- Landscape Architecture with ConceptDraw PRO | How To Create ...
- Landscape Architecture with ConceptDraw PRO | How To Create ...
- How To Create Restaurant Floor Plan in Minutes | Restaurant Floor ...
- How To Create a MS Visio Floor Plan Using ConceptDraw PRO ...
- How To Create Restaurant Floor Plan in Minutes | How To Draw ...
- Landscape Architecture with ConceptDraw PRO | How To use ...
- Lighting and switch layout
- Landscape Architecture with ConceptDraw PRO | Restaurant Floor ...
- Landscape Architecture with ConceptDraw PRO | How To use ...
- How To Create Restaurant Floor Plan in Minutes | Plumbing and ...
- Landscape Architecture with ConceptDraw PRO | How To use ...
- Create Floor Plans Easily With ConceptDraw PRO | Landscape Plan ...
- How To Convert a Floor Plan to Adobe PDF Using ConceptDraw PRO
- Landscape Architecture with ConceptDraw PRO | How To use ...
- How to Create a Network Layout Floor Plan
- Bubble diagrams in Landscape Design with ConceptDraw PRO ...
- How To Create Restaurant Floor Plan in Minutes | How To Draw ...
- How To Create Restaurant Floor Plan in Minutes | Cafe and ...
- How to Create a Floor Plan Using ConceptDraw PRO | Building ...



