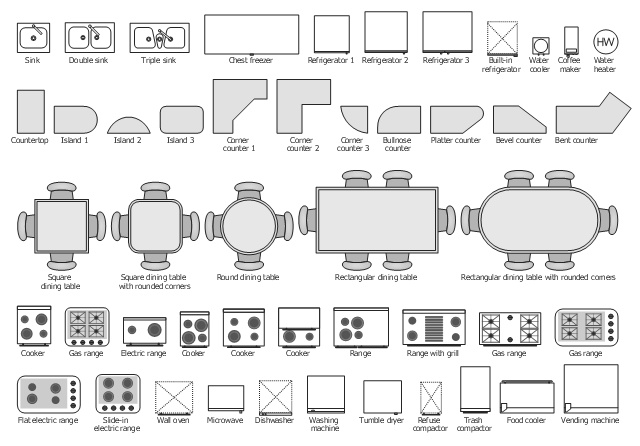The vector stencils library "Kitchen, dining room" contains 48 kitchen and dining room furniture and equipment icons.
Use it for drawing the basic floor plans, kitchen and dining room interior design with ConceptDraw PRO diagramming and vector drawing software.
The floorplan shapes example "Design elements - Kitchen, dining room" is included in the Basic Floor Plans solution from the Building Plans area of ConceptDraw Solution Park.
Use it for drawing the basic floor plans, kitchen and dining room interior design with ConceptDraw PRO diagramming and vector drawing software.
The floorplan shapes example "Design elements - Kitchen, dining room" is included in the Basic Floor Plans solution from the Building Plans area of ConceptDraw Solution Park.
Home Architect Software. Home Plan Examples
Everyone who starts the construction, repair or remodeling of the home, flat or office, is facing with a need of visualization its ideas for visual explanation how all should to be for the foreman and construction team. It is incredibly convenient to use for this professional home architect software. ConceptDraw PRO software enhanced with Floor Plans solution provides a lot of built-in drawing tools which allow you quick and easy create design plans for the home of your dreams.- How To use Kitchen Design Software | Kitchen Planning Software ...
- Kitchen and dining room - Vector stencils library | Appliances ...
- Kitchen Layout Island Shape Drawing
- Kitchen and dining room - Vector stencils library | Design elements ...
- Counter Top Wash Basin Top View Png
- Kitchen and dining room - Vector stencils library | Kitchen and dining ...
- Appliances - Vector stencils library | How To use Appliances ...
- Design elements - Kitchen and dining room | Kitchen and dining ...
- Kitchen and dining room - Vector stencils library | Kitchen and dining ...
- Floor Plans | Fire and Emergency Plans | Design elements - Kitchen ...
- Design elements - Kitchen and dining room | Kitchen and dining ...
- Design elements - Kitchen and dining room | Design elements ...
- Design elements - Kitchen and dining room | Kitchen and dining ...
- Kitchen and dining room - Vector stencils library | Design elements ...
- Bathroom - Vector stencils library | Kitchen and dining room - Vector ...
- How To use Kitchen Design Software | How To Create Restaurant ...
- Design elements - Kitchen and dining room | Design elements ...
- How To use Kitchen Design Software | How To Create Restaurant ...
- Plumbing and Piping Plans | How To Create Restaurant Floor Plan ...
- Bathroom - Vector stencils library | Kitchen and dining room - Vector ...

