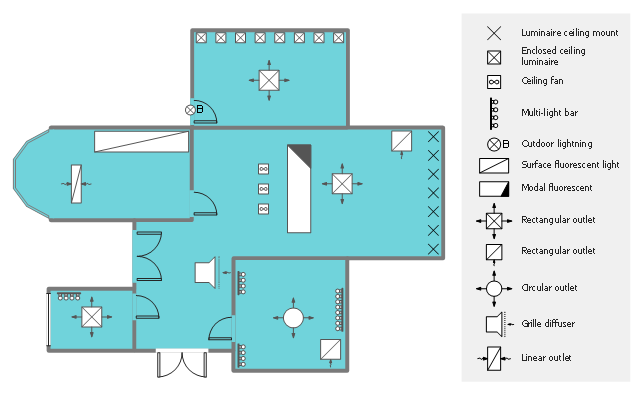This reflected ceiling plan (RCP) sample shows lighting and HVAC layout.
"A "reflected ceiling plan" shows a view of the room as if looking from above, through the ceiling, at a mirror installed one foot below the ceiling level, which shows the reflected image of the ceiling above. This convention maintains the same orientation of the floor and ceilings plans - looking down from above. Reflected Ceiling Plans or RCP's are used by designers and architects to demonstrate lighting, visible mechanical features, and ceiling forms as part of the documents provided for construction." [Floor plan. Wikipedia]
The lighting and HVAC layout example "Reflected ceiling plan" was created using the ConceptDraw PRO diagramming and vector drawing software extended with the Reflected Ceiling Plans solution from the Building Plans area of ConceptDraw Solution Park.
"A "reflected ceiling plan" shows a view of the room as if looking from above, through the ceiling, at a mirror installed one foot below the ceiling level, which shows the reflected image of the ceiling above. This convention maintains the same orientation of the floor and ceilings plans - looking down from above. Reflected Ceiling Plans or RCP's are used by designers and architects to demonstrate lighting, visible mechanical features, and ceiling forms as part of the documents provided for construction." [Floor plan. Wikipedia]
The lighting and HVAC layout example "Reflected ceiling plan" was created using the ConceptDraw PRO diagramming and vector drawing software extended with the Reflected Ceiling Plans solution from the Building Plans area of ConceptDraw Solution Park.
 Reflected Ceiling Plans
Reflected Ceiling Plans
Reflected Ceiling Plans solution is effective tool for architects, designers, electricians, and other people which every day need convenient tool for representing their ceiling ideas. Use it to create without efforts professional Reflected Ceiling plans and Reflective Ceiling plans, showing the location of light fixtures, drywall or t-bar ceiling patterns, lighting panels, and HVAC grilles and diffusers that may be suspended from the ceiling.
 ConceptDraw Solution Park
ConceptDraw Solution Park
ConceptDraw Solution Park collects graphic extensions, examples and learning materials
 Picture Graphs
Picture Graphs
Typically, a Picture Graph has very broad usage. They many times used successfully in marketing, management, and manufacturing. The Picture Graphs Solution extends the capabilities of ConceptDraw PRO v10 with templates, samples, and a library of professionally developed vector stencils for designing Picture Graphs.
 Plumbing and Piping Plans
Plumbing and Piping Plans
Plumbing and Piping Plans solution extends ConceptDraw PRO v10.2.2 software with samples, templates and libraries of pipes, plumbing, and valves design elements for developing of water and plumbing systems, and for drawing Plumbing plan, Piping plan, PVC Pipe plan, PVC Pipe furniture plan, Plumbing layout plan, Plumbing floor plan, Half pipe plans, Pipe bender plans.
- Images Of Reflrcted Ceiling Plan
- Images Of Reflected Ceiling Plans
- Reflected Ceiling Plans | How to Create a Reflected Ceiling Floor ...
- School and Training Plans | Electric and Telecom Plans | Reflected ...
- Reflected ceiling plan | Mirror Image Ciling Plan
- Reflected Ceiling Plans | Germany Map | Reflection Of Furniture ...
- Natural House Perfect Drawing Images
- Ceiling Plan Of Computer Laboratory
- Room Planning Software | Biology | Floor Plans | Images Of Nature ...
- Reflected ceiling plan
- Healthy Diet Plan | Healthy Foods | Holiday Recipes | Image Of ...
- Floor Plan Door Image
- Reflected Ceiling Plan Software
- Vector Image Plan Classroom
- Reflective Ceiling Plan | Ceiling Ideas For Living Room | Classroom ...
- Minihotel floor plan | RCP - HVAC layout | Lecture theatre ...
- Lighting and switch layout | Reflected ceiling plan | Classroom ...
- Reflected ceiling plan | Lighting and switch
- Classroom and computer lab with overhead projector - Reflected ...
- Images Of Plans Of Doors And Windows
