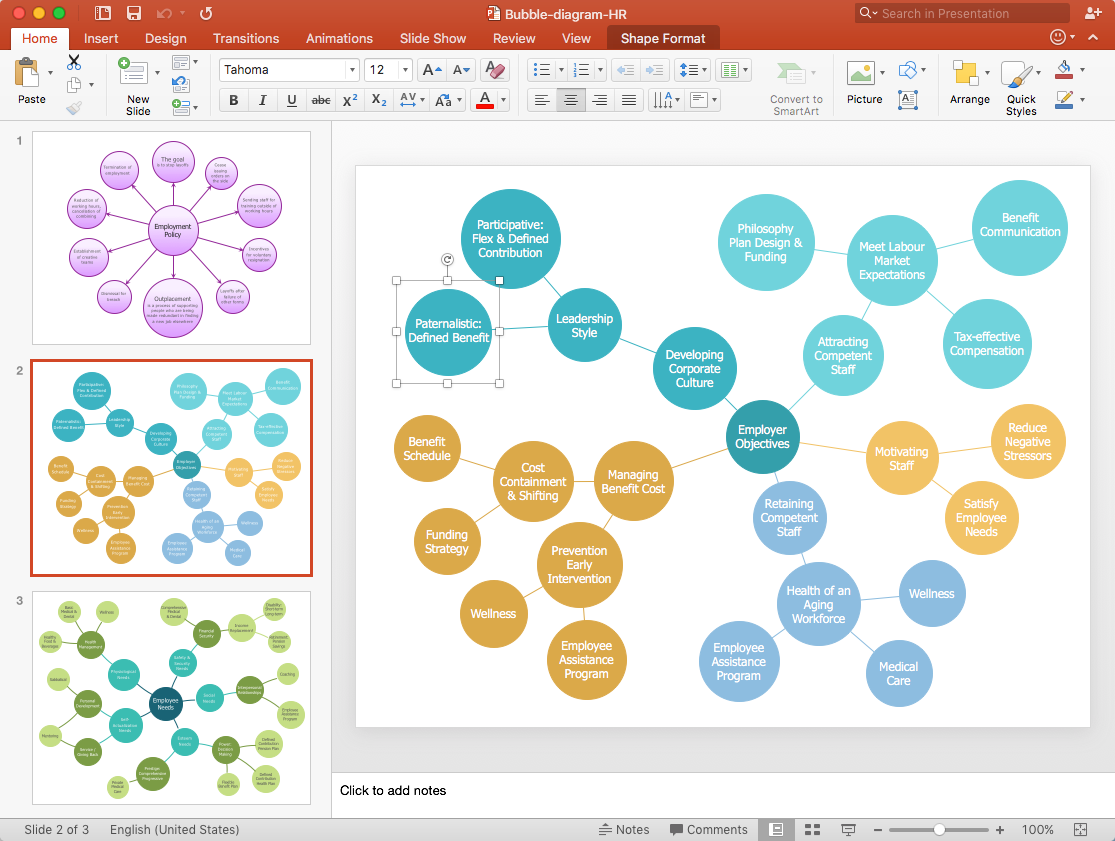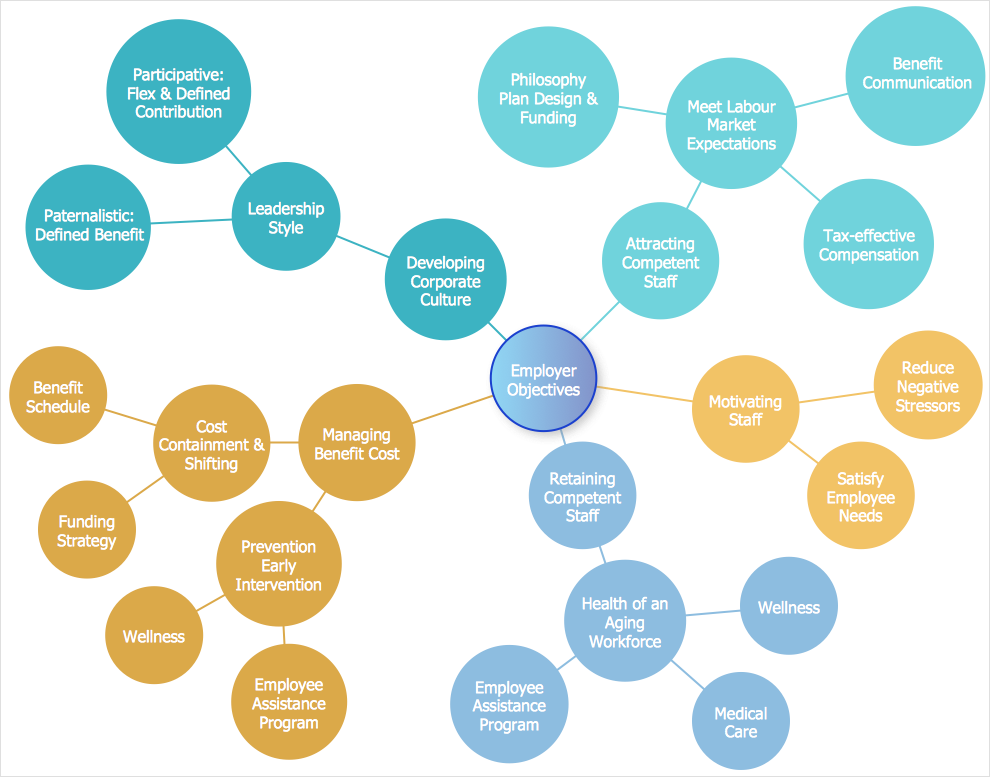Bubble diagrams in Landscape Design with ConceptDraw DIAGRAM
Bubble Diagrams are the charts with a bubble presentation of data with obligatory consideration of bubble's sizes. They are analogs of Mind Maps and find their application at many fields, and even in landscape design. At this case the bubbles are applied to illustrate the arrangement of different areas of future landscape design, such as lawns, flowerbeds, playgrounds, pools, recreation areas, etc. Bubble Diagram helps to see instantly the whole project, it is easy for design and quite informative, in most cases it reflects all needed information. Often Bubble Diagram is used as a draft for the future landscape project, on the first stage of its design, and in case of approval of chosen design concept is created advanced detailed landscape plan with specification of plants and used materials. Creation of Bubble Diagrams for landscape in ConceptDraw DIAGRAM software is an easy task thanks to the Bubble Diagrams solution from "Diagrams" area. You can use the ready scanned location plan as the base or create it easy using the special ConceptDraw libraries and templates.HelpDesk
How to Add a Bubble Diagram to PowerPoint Presentation
Bubble diagrams can be used to compare concepts, and identify areas of similarity and difference. ConceptDraw DIAGRAM allows you to make a MS PowerPoint Presentation from your charts in a few simple steps.
 Bubble Diagrams
Bubble Diagrams
Bubble diagrams have enjoyed great success in software engineering, architecture, economics, medicine, landscape design, scientific and educational process, for ideas organization during brainstorming, for making business illustrations, presentations, planning, design, and strategy development. They are popular because of their simplicity and their powerful visual communication attributes.
HelpDesk
How to Create a Bubble Diagram
Bubble Diagram is a simple chart that consists of circles (bubbles) repesening certain topics or processes. Bubbles are connected by lines depicting the type of relationships between the bubbles. The size of each bubble is depended on the importance of the entity it represents. Bubble charts are widely used throughout social, economical, medical, and other scientific researches as well as throughout architecture and business management. Bubble charts are often used during the early stages of product development to visualize thoughts and ideas for the purpose of sketching out a development plan. ConceptDraw DIAGRAM allows you to draw a bubble diagrams using the Bubble Diagrams solution.- How To Create Restaurant Floor Plan in Minutes | Bubble diagrams ...
- Example Of Floor Plans In Bubble Diagram
- Ground Floor Plan Definition
- School Planning Bubble Diagram
- Bubble diagrams in Landscape Design with ConceptDraw PRO ...
- Bubble Diagram For First Floor Residential Building
- Bubble Diagram Floor Plan Example
- Architectural Bubble Diagram With Its Floor Plan
- How To Make a Bubble Chart | UML Class Diagram Example ...
- Bubble Diagram And Floor Plan Of Restaurant
- Ground Floor Electrical Plan
- Bubble diagrams with ConceptDraw PRO | Mac Diagramming ...
- Parking Building Bubble Diagram
- Bubble Diagrams | Spa Floor Plan | Seating Plans | Bubble Diagram ...
- Bubble Chart | Bubble diagrams in Landscape Design with ...
- Bubble Diagram For House 2 Floor Plan Images
- Bubble diagrams with ConceptDraw PRO | Mini Hotel Floor Plan ...
- Bubble diagrams in Landscape Design with ConceptDraw PRO ...
- How To Create Restaurant Floor Plan in Minutes | Bubble diagrams ...
- CAD Drawing Software for Making Mechanic Diagram and Electrical ...


