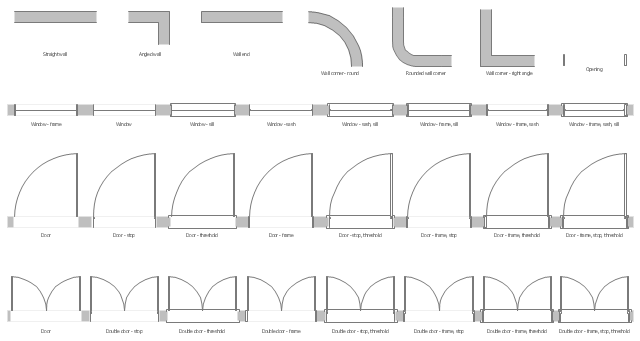 Plumbing and Piping Plans
Plumbing and Piping Plans
Plumbing and Piping Plans solution extends ConceptDraw PRO v10.2.2 software with samples, templates and libraries of pipes, plumbing, and valves design elements for developing of water and plumbing systems, and for drawing Plumbing plan, Piping plan, PVC Pipe plan, PVC Pipe furniture plan, Plumbing layout plan, Plumbing floor plan, Half pipe plans, Pipe bender plans.
The vector stencils library "Home plan" contains 31 floor plan shapes.
Use it to design your landscape design, garden plans, house plans, home improvement blueprints, home construction and remodeling projects.
The shapes example "Design elements - Home plan" was created using the ConceptDraw PRO diagramming and vector drawing software extended with the Landscape & Garden solution from the Building Plans area of ConceptDraw Solution Park.
Use it to design your landscape design, garden plans, house plans, home improvement blueprints, home construction and remodeling projects.
The shapes example "Design elements - Home plan" was created using the ConceptDraw PRO diagramming and vector drawing software extended with the Landscape & Garden solution from the Building Plans area of ConceptDraw Solution Park.
- How To Draw House Plans In Microsoft
- Room And Parlour Self Contain House Plans
- Design elements - Doors and windows | House Plans Sliding Glass ...
- Flat design floor plan | Bachelor House Plans
- Motion Sensor House Plans Symbol
- Carriage House Plans
- Home floor plan | Design elements - Sunrooms | House Plans With ...
- Hvac House Plans
- Takeaway Shop House Plans
- House Plans For A Single Self Contained Room
- Main Switchboard Symbol House Plans
- Bedsitter House Plans
- Interior Design | Creating House Plans For The Classroom
- A Room And A Parlour Self Contained House Plans
- Electrition House Plans Apps
- Security House Plans
- Symbol for Pool Table for Floor Plans | Egd House Plans
- Self Contained Single Room House Plans For Single People
- Network Glossary Definition | Icons For House Plans Lights Plug ...
- How To Do A Mind Map In PowerPoint | Awesome House Plans
