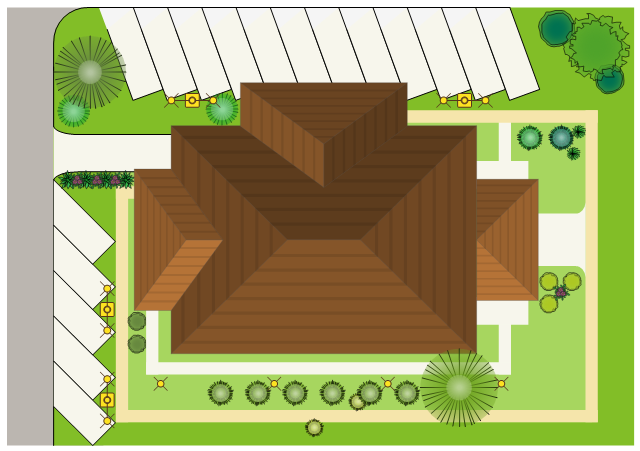This landscape design sample shows the garden hotel site plan.
"Many hotels converted from large private residences have gardens designed by famous garden designers or are particularly notable for their gardens. Alternative uses have had to be found for castles, palaces, monasteries, mansions and country seats which have become financially unviable as homes, and their conversion into hotels has often been successful. This has led to the creation of 'garden hotels', many of which are better known for their gardens than for their modern use as hotels." [Garden hotels. Wikipedia]
The landscape design example "Garden hotel site plan" was created using the ConceptDraw PRO diagramming and vector drawing software extended with the Site Plans solution from the Building Plans area of ConceptDraw Solution Park.
"Many hotels converted from large private residences have gardens designed by famous garden designers or are particularly notable for their gardens. Alternative uses have had to be found for castles, palaces, monasteries, mansions and country seats which have become financially unviable as homes, and their conversion into hotels has often been successful. This has led to the creation of 'garden hotels', many of which are better known for their gardens than for their modern use as hotels." [Garden hotels. Wikipedia]
The landscape design example "Garden hotel site plan" was created using the ConceptDraw PRO diagramming and vector drawing software extended with the Site Plans solution from the Building Plans area of ConceptDraw Solution Park.
 Floor Plans
Floor Plans
Construction, repair and remodeling of the home, flat, office, or any other building or premise begins with the development of detailed building plan and floor plans. Correct and quick visualization of the building ideas is important for further construction of any building.
- How to Draw a Landscape Design Plan | Garden hotel site plan ...
- Hotel Plan. Hotel Plan Examples | How To use Landscape Design ...
- Hotel Network Topology Diagram | Bubble diagrams in Landscape ...
- Hotel Plan . Hotel Plan Examples | How to Design Landscape | How ...
- How To use Landscape Design Software
- Hotel Plan . Hotel Plan Examples | Modern Garden Design | How To ...
- Bubble diagrams in Landscape Design with ConceptDraw PRO ...
- Mini Hotel Floor Plan . Floor Plan Examples | Bubble diagrams in ...
- Building Drawing Software for Design Office Layout Plan | Hotel ...
- Floor Plan Landscape Plan Of Hotel
- How To use House Electrical Plan Software | Bubble diagrams in ...
- How To use House Electrical Plan Software | Mini Hotel Floor Plan ...
- How To use House Electrical Plan Software | Bubble diagrams in ...
- Computer and Networks Area | Hotel Plan . Hotel Plan Examples ...
- Hotel Plan
- Building Plan Of A Hotel
- Hotel Network Topology Diagram | Mini Hotel Floor Plan . Floor Plan ...
- How to Draw a Landscape Design Plan | Park site plan | Design ...
- Sample Hotel Plan
- Mini Hotel Floor Plan . Floor Plan Examples
