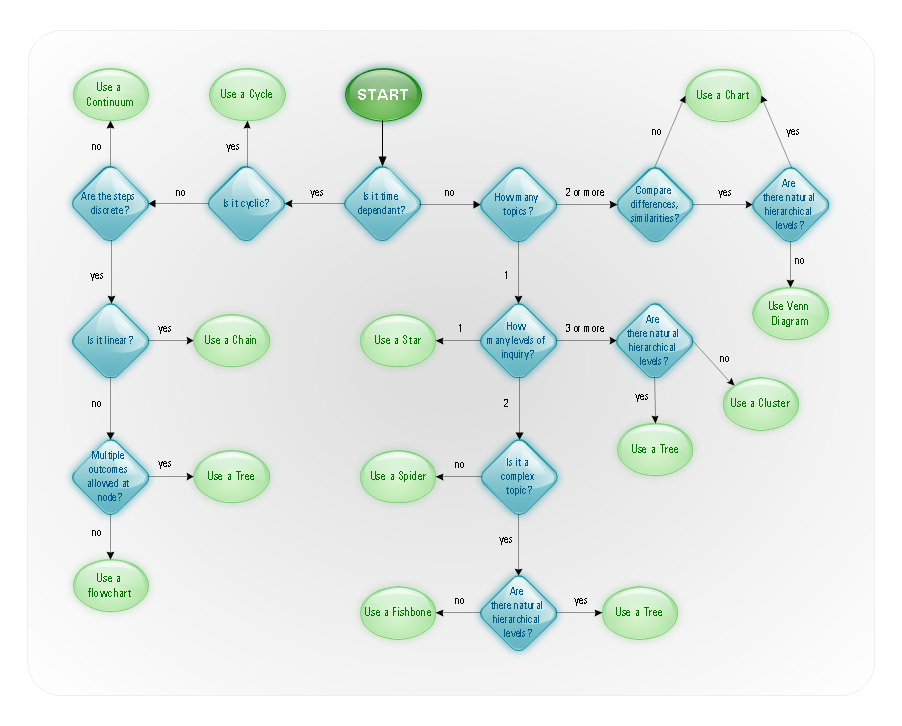Interior Design
Interior design is simultaneously the science and art directed on beautification of interior space with the aim to provide convenience, comfort, aesthetic for pleasant staying of people. Interior design is very multifaceted, it includes the processes of interior design development, space planning, research, communication with project's stakeholders, programming, management, coordination, site inspections, all they are realized directly by interior designers or under its supervision. Creation of interior design project lets you plan and optimize the space, improve the navigation inside large premises, develop the decoration project according to the chosen style, create the lighting plan, ventilation scheme, plumbing and heating plans, and schematic of furniture arrangement. Numerous solutions from Building Plans area of ConceptDraw Solution Park contain examples, samples, templates and vector stencils libraries helpful for development the interior designs of different styles, for professional creation the interior design drawings and using them for technical documentation.Software development with ConceptDraw DIAGRAM
Modern software development requires creation of large amount of graphic documentation, these are the diagrams describing the work of applications in various notations and cuts, also GUI design and documentation on project management. ConceptDraw DIAGRAM technical and business graphics application possesses powerful tools for software development and designing technical documentation for object-oriented projects. Solutions included to the Software Development area of ConceptDraw Solution Park provide the specialists with possibility easily and quickly create graphic documentation. They deliver effective help in drawing thanks to the included package of templates, samples, examples, and libraries with numerous ready-to-use vector objects that allow easily design class hierarchies, object hierarchies, visual object-oriented designs, flowcharts, GUI designs, database designs, visualize the data with use of the most popular notations, including the UML and Booch notations, easy manage the development projects, automate projection and development.Control and Information Architecture Diagrams (CIAD) with ConceptDraw DIAGRAM
One of the three main constituents of any enterprise is the Control and Information Architecture. The rest two are Production facilities and People and Organization.- How To Create Restaurant Floor Plans in Minutes | Business ...
- How To Create Restaurant Floor Plans in Minutes | Cafe Floor Plans ...
- Bubble diagrams in Landscape Design with ConceptDraw PRO ...
- Computer and Networks | Network Diagram Software Home Area ...
- Computer and Networks | Business Diagram Software | Control and ...
- Control and Information Architecture Diagrams (CIAD) with ...
- Data modeling with ConceptDraw PRO | UML Diagrams with ...
- Data structure diagram with ConceptDraw PRO | ConceptDraw PRO ...
- Fishbone Diagram | Control and Information Architecture Diagrams ...
- Network Protocols | Active Directory diagrams with ConceptDraw ...
- Universal Diagramming Area | Process Flowchart | Basic Flowchart ...
- Data modeling with ConceptDraw PRO | Process Flowchart ...
- Word Exchange | Note Exchange | Project Exchange |
- Process Flow app for Mac | ConceptDraw PRO The best Business ...
- Network Architecture | Computer Network Architecture | Network ...


