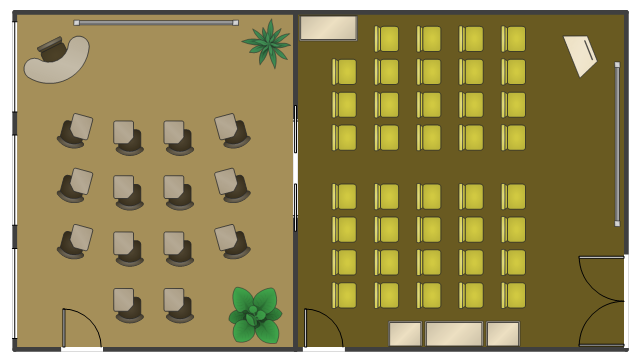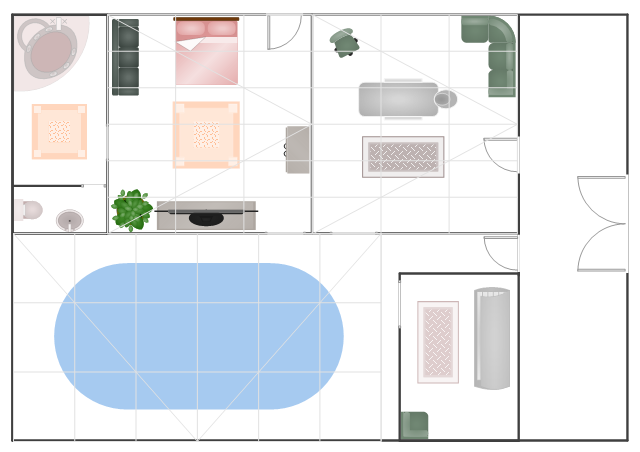 School and Training Plans
School and Training Plans
School and Training Plans solution enhances ConceptDraw DIAGRAM functionality with extensive drawing tools, numerous samples and examples, templates and libraries of classroom design elements for quick and professional drawing the School and Training plans, School Floor plans, Classroom Layout, Classroom Seating chart, Lecture Room plans of any complexity. Each offered classroom seating chart template is a real help for builders, designers, engineers, constructors, as well as teaching personnel and other teaching-related people in drawing Classroom Seating charts and Training Room layouts with ConceptDraw DIAGRAM classroom seating chart maker.
This is seminar rooms seating plan sample.
"A seminar is a form of academic instruction, either at an academic institution or offered by a commercial or professional organization. It has the function of bringing together small groups for recurring meetings, focusing each time on some particular subject, in which everyone present is requested to actively participate." [Seminar. Wikipedia]
The classroom floor plan example "Seminar rooms" was created using the ConceptDraw PRO diagramming and vector drawing software extended with the School and Training Plans solution from the Building Plans area of ConceptDraw Solution Park.
"A seminar is a form of academic instruction, either at an academic institution or offered by a commercial or professional organization. It has the function of bringing together small groups for recurring meetings, focusing each time on some particular subject, in which everyone present is requested to actively participate." [Seminar. Wikipedia]
The classroom floor plan example "Seminar rooms" was created using the ConceptDraw PRO diagramming and vector drawing software extended with the School and Training Plans solution from the Building Plans area of ConceptDraw Solution Park.
This interior design sample visualizes the layout of equipment and furniture on the destination spa floor plan.
"A destination spa is a short term residential/ lodging facility with the primary purpose of providing individual services for spa-goers to develop healthy habits. Historically many such spas were developed at the location of natural hot springs or sources of mineral waters. ...
Some destination spas offer an all-inclusive program that includes facilitated fitness classes, healthy cuisine, educational classes and seminars as well as similar services to a beauty salon or a day spa. ... Some destination spas are in exotic locations or in spa towns. ...
Resort spas are generally located in resorts and offer similar services via rooms with services, meals, body treatments and fitness a la carte." [Destination spa. Wikipedia]
The floor plan example "Destination spa" was created using the ConceptDraw PRO diagramming and vector drawing software extended with the Gym and Spa Area Plans solution from the Building Plans area of ConceptDraw Solution Park.
"A destination spa is a short term residential/ lodging facility with the primary purpose of providing individual services for spa-goers to develop healthy habits. Historically many such spas were developed at the location of natural hot springs or sources of mineral waters. ...
Some destination spas offer an all-inclusive program that includes facilitated fitness classes, healthy cuisine, educational classes and seminars as well as similar services to a beauty salon or a day spa. ... Some destination spas are in exotic locations or in spa towns. ...
Resort spas are generally located in resorts and offer similar services via rooms with services, meals, body treatments and fitness a la carte." [Destination spa. Wikipedia]
The floor plan example "Destination spa" was created using the ConceptDraw PRO diagramming and vector drawing software extended with the Gym and Spa Area Plans solution from the Building Plans area of ConceptDraw Solution Park.
- School and Training Plans | Seminar Hall Floor Plan
- Seminar rooms | School and Training Plans | Seminar Hall Layout
- School and Training Plans | Seminar Hall Plan
- Function hall floor plan | Banquet Hall Plan Software | Building ...
- School and Training Plans | Seminar Hall Design Plan
- School and Training Plans | Interior Design Seating Plan - Design ...
- School and Training Plans | School Floor Plans | Training classroom ...
- Lecture center | Features Of Modern Lecture Hall
- Marriage Hall Electrical Wiring Digse
- Lecture theatre floor plan | Football | College Class Room Plan By ...

