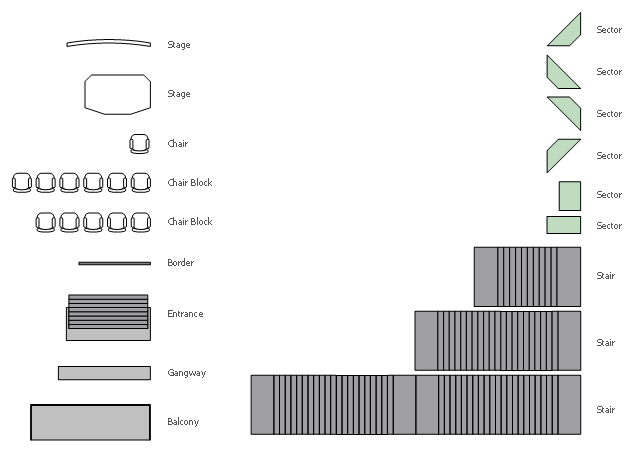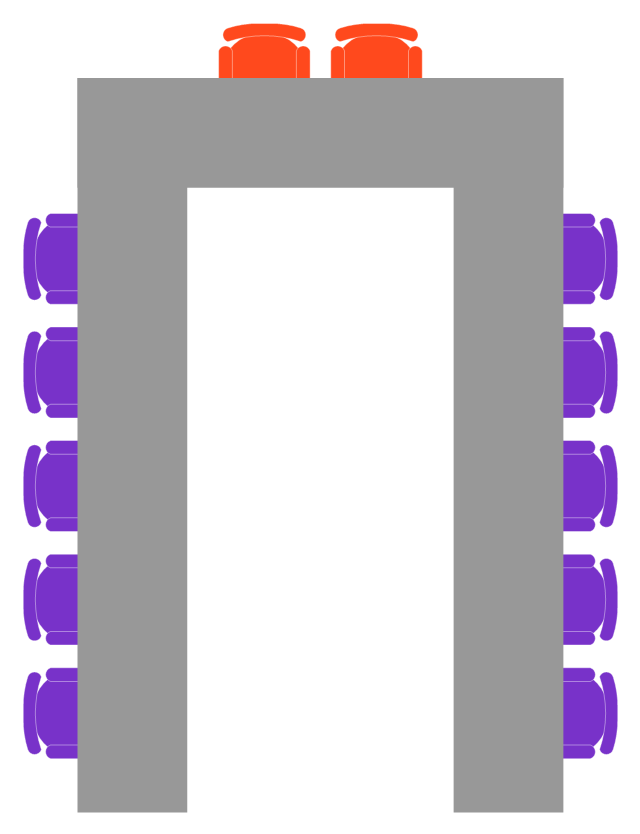The vector stencils library Seat blocks contains 18 symbols of seat blocks and grandstands.
Use the design elements library Seat blocks to draw plans of bleachers, grandstands and seating using the ConceptDraw PRO diagramming and vector drawing software.
"A seating plan is a diagram or a set of written or spoken instructions that determines where people should take their seats.
At formal dinners, they are usually used to avoid chaos and confusion upon entrance and to follow the etiquette.
State dinners have their own protocol and arrangements are made so that the most distinguished guests can have the possibility to engage in conversation.
... theatres or cinemas may allow spectators to choose their seats beforehand. A seating plan is of crucial importance for musical ensembles or orchestras, where every type of instrument is allocated a specific section." [Seating plan. Wikipedia]
The shapes library Seat blocks is included in the Seating Plans solution from the Building Plans area of ConceptDraw Solution Park.
Use the design elements library Seat blocks to draw plans of bleachers, grandstands and seating using the ConceptDraw PRO diagramming and vector drawing software.
"A seating plan is a diagram or a set of written or spoken instructions that determines where people should take their seats.
At formal dinners, they are usually used to avoid chaos and confusion upon entrance and to follow the etiquette.
State dinners have their own protocol and arrangements are made so that the most distinguished guests can have the possibility to engage in conversation.
... theatres or cinemas may allow spectators to choose their seats beforehand. A seating plan is of crucial importance for musical ensembles or orchestras, where every type of instrument is allocated a specific section." [Seating plan. Wikipedia]
The shapes library Seat blocks is included in the Seating Plans solution from the Building Plans area of ConceptDraw Solution Park.
"A seating plan is a diagram or a set of written or spoken instructions that determines where people should take their seats. It is widely used on diverse occasions. Seating plans have a wide range of purposes. At formal dinners, they are usually used to avoid chaos and confusion upon entrance and to follow the etiquette. In this case, it is customary to arrange the host and hostess at the opposite sides of the table, and alternate male and female guests throughout. Place cards can be used to direct guests. State dinners have their own protocol and arrangements are made so that the most distinguished guests can have the possibility to engage in conversation." [Seating plan. Wikipedia]
The example "Table seating plan" was created using the ConceptDraw PRO diagramming and vector drawing software extended with the Seating Plans solution from the Building Plans area of ConceptDraw Solution Park.
The example "Table seating plan" was created using the ConceptDraw PRO diagramming and vector drawing software extended with the Seating Plans solution from the Building Plans area of ConceptDraw Solution Park.
- Design elements - Seat blocks | Interior Design Seating Plan ...
- Building Drawing Software for Design Seating Plan | Seating Plans ...
- Building Drawing Design Element: Seat Blocks | Design elements ...
- Design elements - Seat blocks | Flat design floor plan | Fire and ...
- Cinema Sitting Plan
- Seat blocks - Vector stencils library
- Seating Plans | Building Drawing Software for Design Seating Plan ...
- Building Drawing Design Element: Seat Blocks | Interior Design ...
- Building Drawing Software for Design Seating Plan | Interior Design ...
- Living Room. Piano in plan | Design elements - Seat blocks ...
- Block Diagrams | Basic Diagramming | Design elements - Seat ...
- Design elements - Fire and emergency planning | Design elements ...
- Building Drawing Software for Design Seating Plan | Seating Chart ...
- Cinema seating plan | Theater seating plan | Design elements - Seat ...
- Lecture theatre floor plan | Seating Plans | Classroom lighting ...
- Seating Plans | How to Draw a Seating Chart in ConceptDraw PRO ...
- Horizontal bar chart - The most spoken languages of the world | Bar ...
- Seating Plans | Cinema seating plan | Building Drawing Software for ...
- Building core - Vector stencils library

