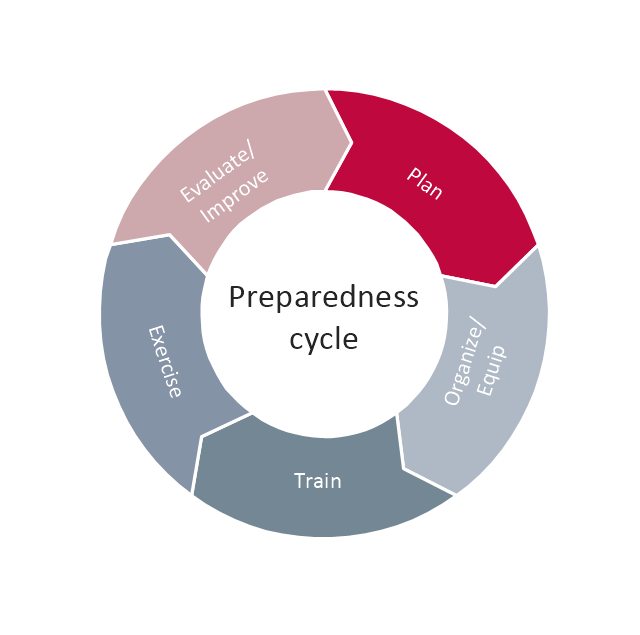 Fire and Emergency Plans
Fire and Emergency Plans
This solution extends ConceptDraw software with samples, templates and design elements for drawing the Fire and Emergency Plans.
This arrow ring chart sample was created on the base of the figure illustrating the webpage "National Preparedness Cycle. Plan" from the Federal Emergency Management Agency (FEMA) website. "Planning makes it possible to manage the entire life cycle of a potential crisis. Strategic and operational planning establishes priorities, identifies expected levels of performance and capability requirements, provides the standard for assessing capabilities and helps stakeholders learn their roles. The planning elements identify what an organization’s Standard Operating Procedures (SOPs) or Emergency Operations Plans (EOPs) should include for ensuring that contingencies are in place for delivering the capability during a large-scale disaster." [fema.gov/ plan]
The arrow ring chart example "National Preparedness Cycle" was created using the ConceptDraw PRO diagramming and vector drawing software extended with the Target and Circular Diagrams solution from the Marketing area of ConceptDraw Solution Park.
www.conceptdraw.com/ solution-park/ marketing-target-and-circular-diagrams
The arrow ring chart example "National Preparedness Cycle" was created using the ConceptDraw PRO diagramming and vector drawing software extended with the Target and Circular Diagrams solution from the Marketing area of ConceptDraw Solution Park.
www.conceptdraw.com/ solution-park/ marketing-target-and-circular-diagrams
 Audit Flowcharts
Audit Flowcharts
Audit flowcharts solution extends ConceptDraw PRO software with templates, samples and library of vector stencils for drawing the audit and fiscal flow charts.
 Plumbing and Piping Plans
Plumbing and Piping Plans
Plumbing and Piping Plans solution extends ConceptDraw PRO v10.2.2 software with samples, templates and libraries of pipes, plumbing, and valves design elements for developing of water and plumbing systems, and for drawing Plumbing plan, Piping plan, PVC Pipe plan, PVC Pipe furniture plan, Plumbing layout plan, Plumbing floor plan, Half pipe plans, Pipe bender plans.
- Emergency Plan | Emergency Evacuation Procedures
- Emergency Plan | Fire Evacuation Plan Template | Fire and ...
- Emergency Plan | Fire and Emergency Plans | Audit Flowcharts ...
- Emergency Plan | Fire and Emergency Plans | Fire Exit Procedure
- Emergency Plan | Example Of Evacuation Procedure
- Emergency Plan | Fire Exit Plan. Building Plan Examples | Hotel Fire ...
- Fire Evacuation Procedure
- Emergency Plan | Fire and Emergency Plans | Audit Flowcharts ...
- Emergency Plan | Create Organizational Chart | How to Draw a ...
- Emergency Plan | Fire Exit Plan. Building Plan Examples | How To ...
- Emergency Plan | How To Draw Building Plans | Building Drawing ...
- Interior Design Machines and Equipment - Design Elements ...
- Fire Evacuation Plan Template | Emergency Plan | CAD Drawing ...
- Process Flowchart | A Creative Look at Quality Procedures | Quality ...
- Home Remodeling Software. Home Plan Examples | Office Layout ...
- The Procedures In A Layout Power Station
- Fire and Emergency Plans | Emergency Plan | How To Create ...
- Process Flowchart | A Creative Look at Quality Procedures ...
- Emergency Plan | How To Draw Building Plans | How to Make a ...
- Earthquake disaster assessment - Workflow diagram | Emergency ...
