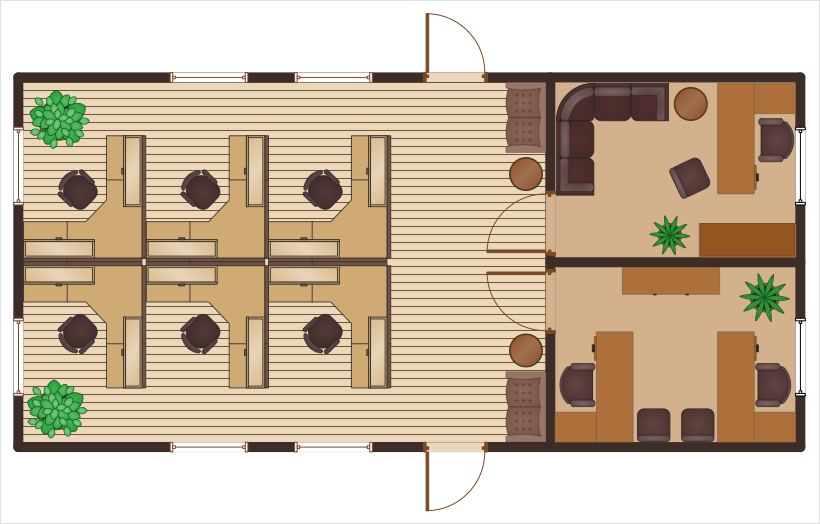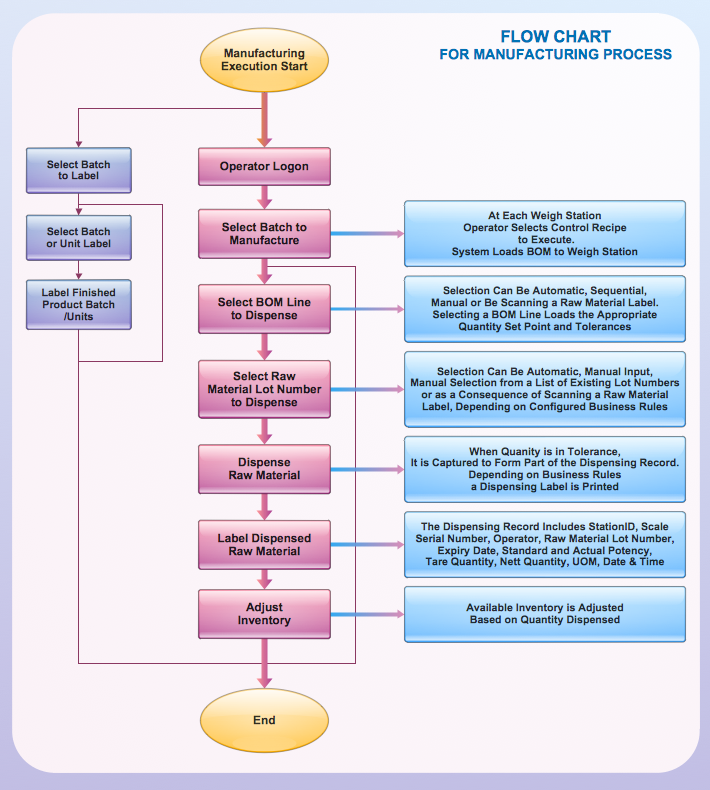 Office Layout Plans
Office Layout Plans
Office layouts and office plans are a special category of building plans and are often an obligatory requirement for precise and correct construction, design and exploitation office premises and business buildings. Designers and architects strive to make office plans and office floor plans simple and accurate, but at the same time unique, elegant, creative, and even extraordinary to easily increase the effectiveness of the work while attracting a large number of clients.
HelpDesk
How to Draw a Floor Plan for Your Office
Designing the right office space is is an essential factor of business productivity. An office floor plan should reflect the needs of both employees and customers. ConceptDraw DIAGRAM allows you to draw the Floor Plan for your office using a special office equipment library as well as set of?special objects that?displays the?sizes, corners, squares and other floor plan details.ConceptDraw DIAGRAM Compatibility with MS Visio
The powerful diagramming and business graphics tools are now not exception, but the norm for today’s business, which develop in incredibly quick temp. But with the abundance of powerful business diagramming applications it is important to provide their compatibility for effective exchange the information between the colleagues and other people who maybe use different software in their work. During many years Microsoft Visio™ was standard file format for the business and now many people need the visual communication software tools that can read the Visio format files and also export to Visio format. The powerful diagramming and vector drawing software ConceptDraw DIAGRAM is ideal from the point of view of compatibility with MS Visio. Any ConceptDraw DIAGRAM user who have the colleagues that use MS Visio or any who migrates from Visio to ConceptDraw DIAGRAM , will not have any problems. The VSDX (Visio′s open XML file format) and VDX formatted files can be easily imported and exported by ConceptDraw DIAGRAM , you can see video about this possibility.
 School and Training Plans
School and Training Plans
School and Training Plans solution enhances ConceptDraw DIAGRAM functionality with extensive drawing tools, numerous samples and examples, templates and libraries of classroom design elements for quick and professional drawing the School and Training plans, School Floor plans, Classroom Layout, Classroom Seating chart, Lecture Room plans of any complexity. Each offered classroom seating chart template is a real help for builders, designers, engineers, constructors, as well as teaching personnel and other teaching-related people in drawing Classroom Seating charts and Training Room layouts with ConceptDraw DIAGRAM classroom seating chart maker.
Cross Functional Flowchart Examples
Take a look on an example of Cross-Functional-Flowchart, showing the software service cross-function process flowcharts among the different departments. It presents a simple flowchart among the customer, sales, technical support, tester and development. Try now Flowchart Software and Cross-Functional library with 2 libraries and 45 vector shapes of the Cross-Functional Flowcharts solution. Then you can use built-in templates to create and present your software service cross-function process flowcharts.- Office furniture - Vector stencils library | Top View Armchair
- Sectional Plan View Office Desk
- Interior Design. Office Layout Plan Design Element | Plumbing and ...
- Floor Plans | Office furniture - Vector stencils library | Sofas and ...
- Office furniture - Vector stencils library | Design elements - Office ...
- Interior Design. Office Layout Plan Design Element | Sofas and ...
- Office Table Chair Top View
- Office furniture - Vector stencils library | Interior Design Office Layout ...
- Office furniture - Vector stencils library
- Top View Office Layouts With Reception
- Office furniture - Vector stencils library | How To use House Electrical ...
- Office furniture - Vector stencils library | Interior Design Office Layout ...
- School Table Top View Vector
- Office furniture - Vector stencils library | Office furniture - Vector ...
- Office Furniture Top View Png
- Office furniture - Vector stencils library | Office furniture - Vector ...
- Office furniture - Vector stencils library | Building Drawing Software ...
- Sofas and chairs - Vector stencils library | Office furniture - Vector ...
- Office Chair Top View
- Sofas and chairs - Vector stencils library | Office furniture - Vector ...


