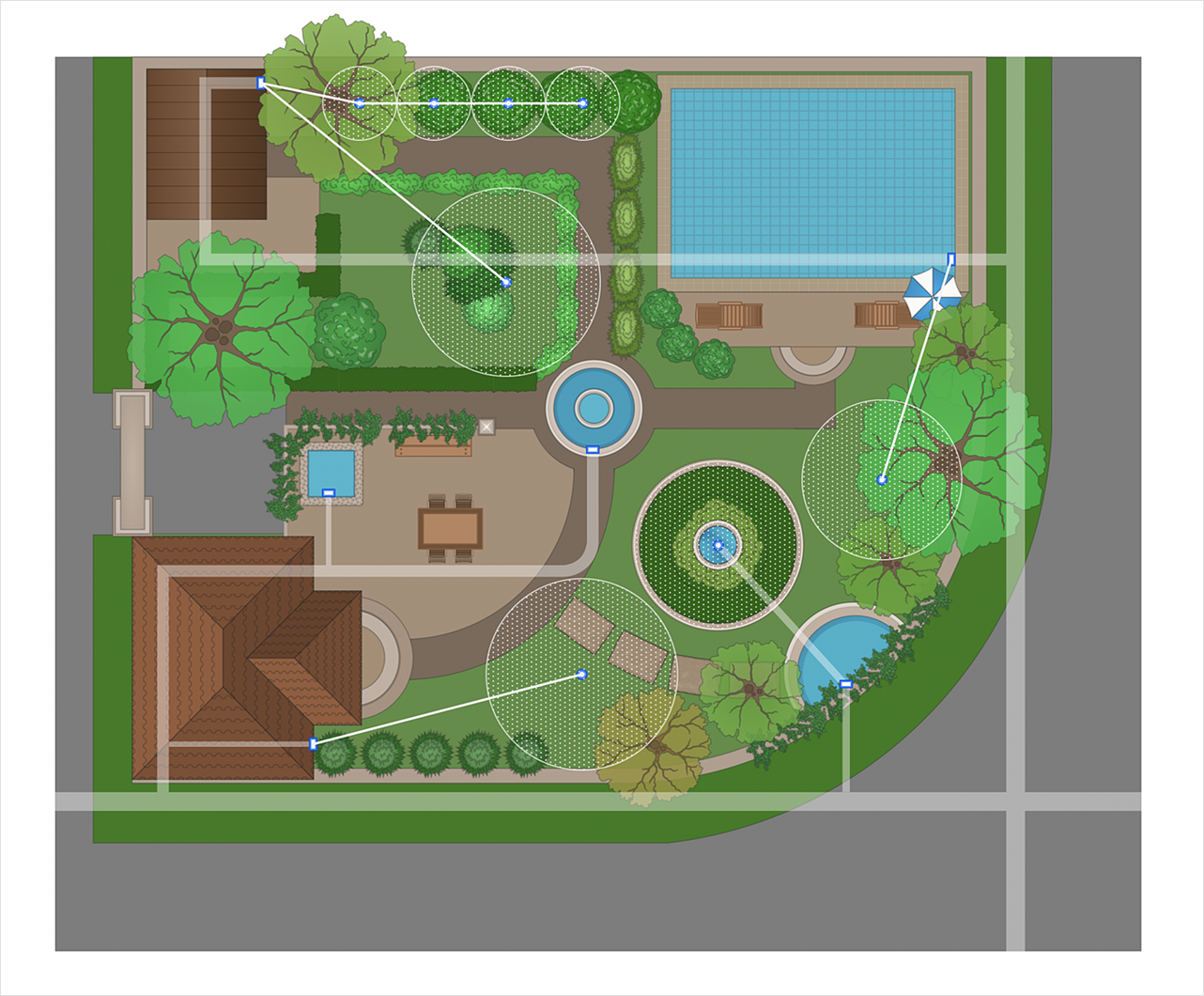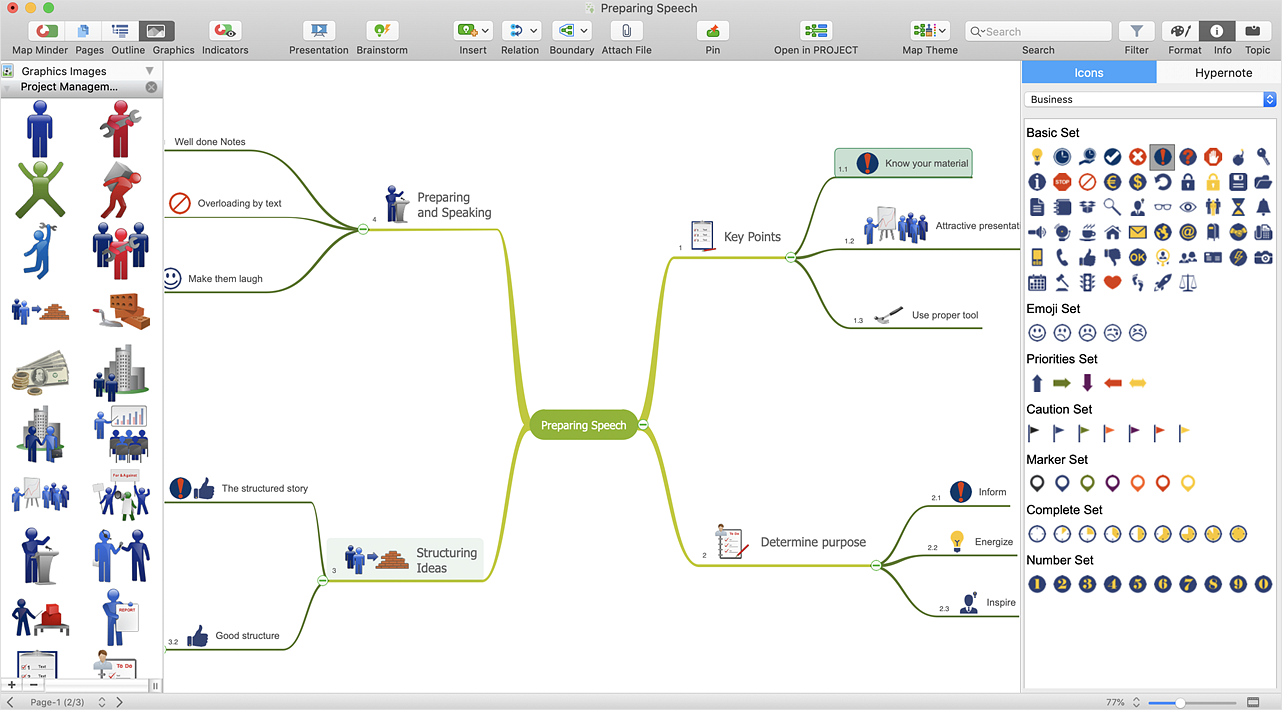Bubble diagrams in Landscape Design with ConceptDraw DIAGRAM
Bubble Diagrams are the charts with a bubble presentation of data with obligatory consideration of bubble's sizes. They are analogs of Mind Maps and find their application at many fields, and even in landscape design. At this case the bubbles are applied to illustrate the arrangement of different areas of future landscape design, such as lawns, flowerbeds, playgrounds, pools, recreation areas, etc. Bubble Diagram helps to see instantly the whole project, it is easy for design and quite informative, in most cases it reflects all needed information. Often Bubble Diagram is used as a draft for the future landscape project, on the first stage of its design, and in case of approval of chosen design concept is created advanced detailed landscape plan with specification of plants and used materials. Creation of Bubble Diagrams for landscape in ConceptDraw DIAGRAM software is an easy task thanks to the Bubble Diagrams solution from "Diagrams" area. You can use the ready scanned location plan as the base or create it easy using the special ConceptDraw libraries and templates.
 ConceptDraw Solution Park
ConceptDraw Solution Park
ConceptDraw Solution Park collects graphic extensions, examples and learning materials
HelpDesk
How to Make a Garden Design
Landscape and garden design involves a varied range of activities that can be managed using ConceptDraw Landscape and Garden solution. Landscape and garden design can embrace landscape management, engineering, detailing, urbanism, assessment, and planning. The Landscape and Garden solution delivers the ability to sculpt your perfect garden design with a range of libraries and templates. These libraries include graphic design elements such as bushes and trees, flower and grass, ponds and fountains, garden furniture and accessories, and paths, plots, and patios. Using them in combination with the handy templates included with the solution is the quickest and simplest method of starting to plan your garden design.HelpDesk
How to Support Your Mind Map with Visual Elements
Symbols and images that you can add to ideas in your mind map help to extend the meaning and add context to topics. These visual elements can be used to depict priority, types of actions (phone calls, meetings, emails, etc), and kinds of information or ideas. You can easily incorporate images and symbols into your mind maps making them even more memorable and brain friendly.- Basic Flowchart Symbols and Meaning | How to Design a Garden ...
- How To use Landscape Design Software | Building Drawing ...
- How To use Furniture Symbols for Drawing Building Plan | How to ...
- How To use Furniture Symbols for Drawing Building Plan | How To ...
- Mathematics Symbols | How to Draw Geometric Shapes in ...
- Biology | Basic Flowchart Symbols and Meaning | Biology Illustration ...
- How To use Landscape Design Software | How to Draw a ...
- Landscape Architecture with ConceptDraw PRO | Interactive Voice ...
- How To Draw Building Plans | How to draw Metro Map style ...
- Roof Symbols Design
- Samples Of House Garden Design Pdf
- How to Design a Garden Using ConceptDraw PRO | Modern Garden ...
- Landscape Design Palm Tree Drawing
- Explanation Of Symbols Used In Biological Pathway Map
- How to Draw a Natural Landscape | Geo Map - USA - Alaska | Geo ...
- The Best Mac Software for Diagramming or Drawing
- Create Floor Plans Easily with ConceptDraw PRO | ERD Symbols ...
- Technical Symbol Use In Automobile Industries
- Design elements - Garden paths and walkways | Garden path | Site ...
- Landscape & Garden | How To use Landscape Design Software ...


