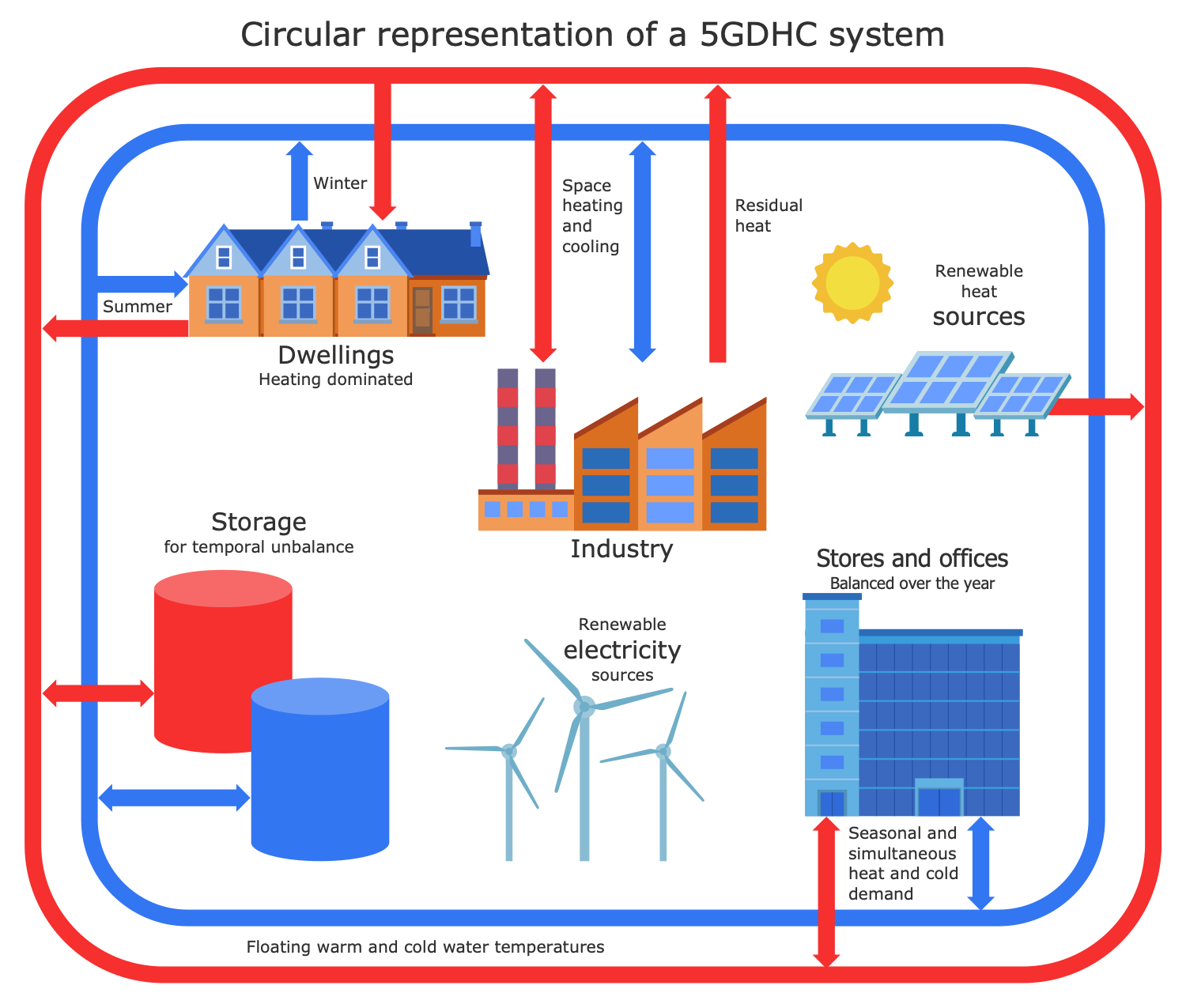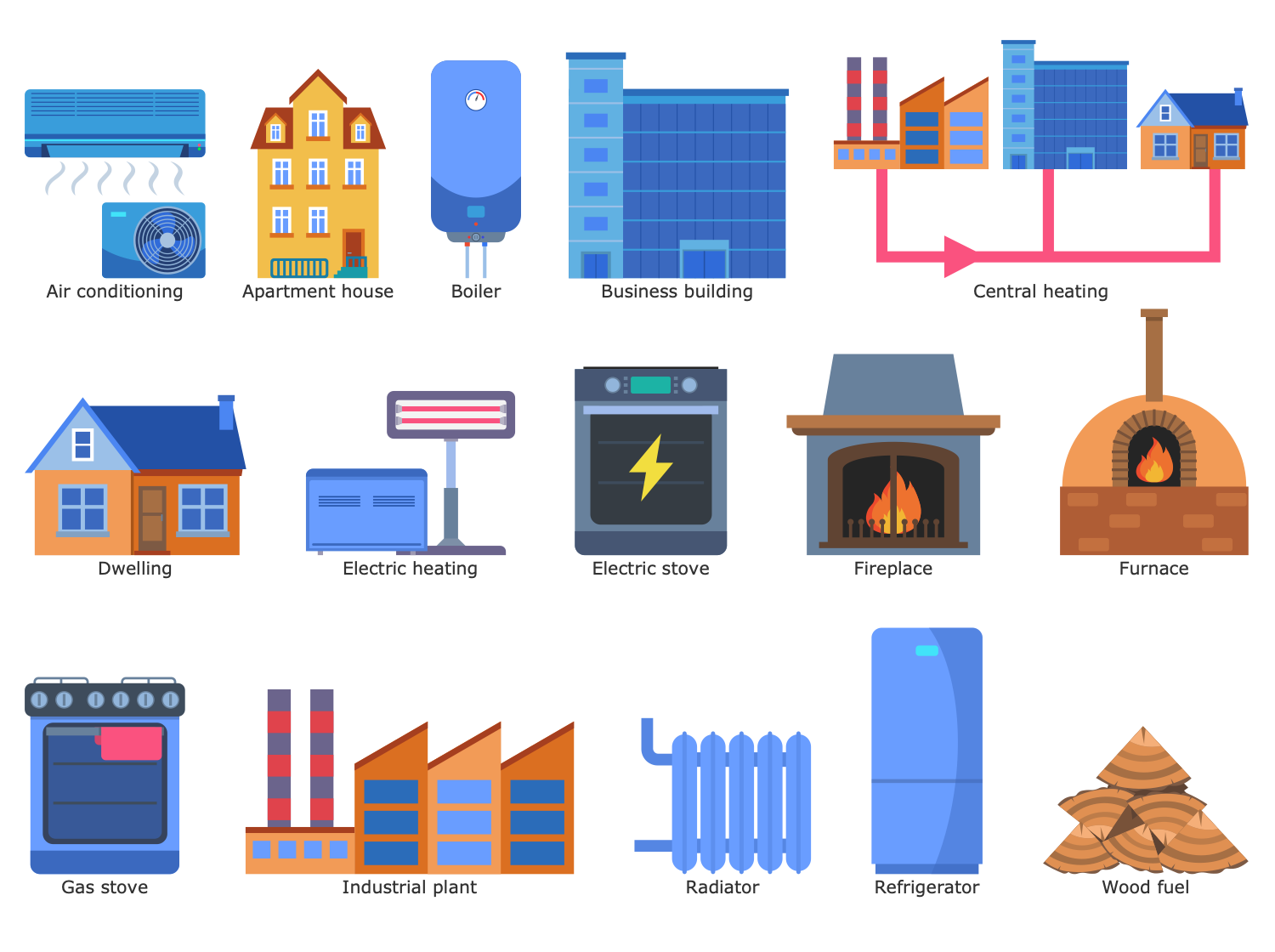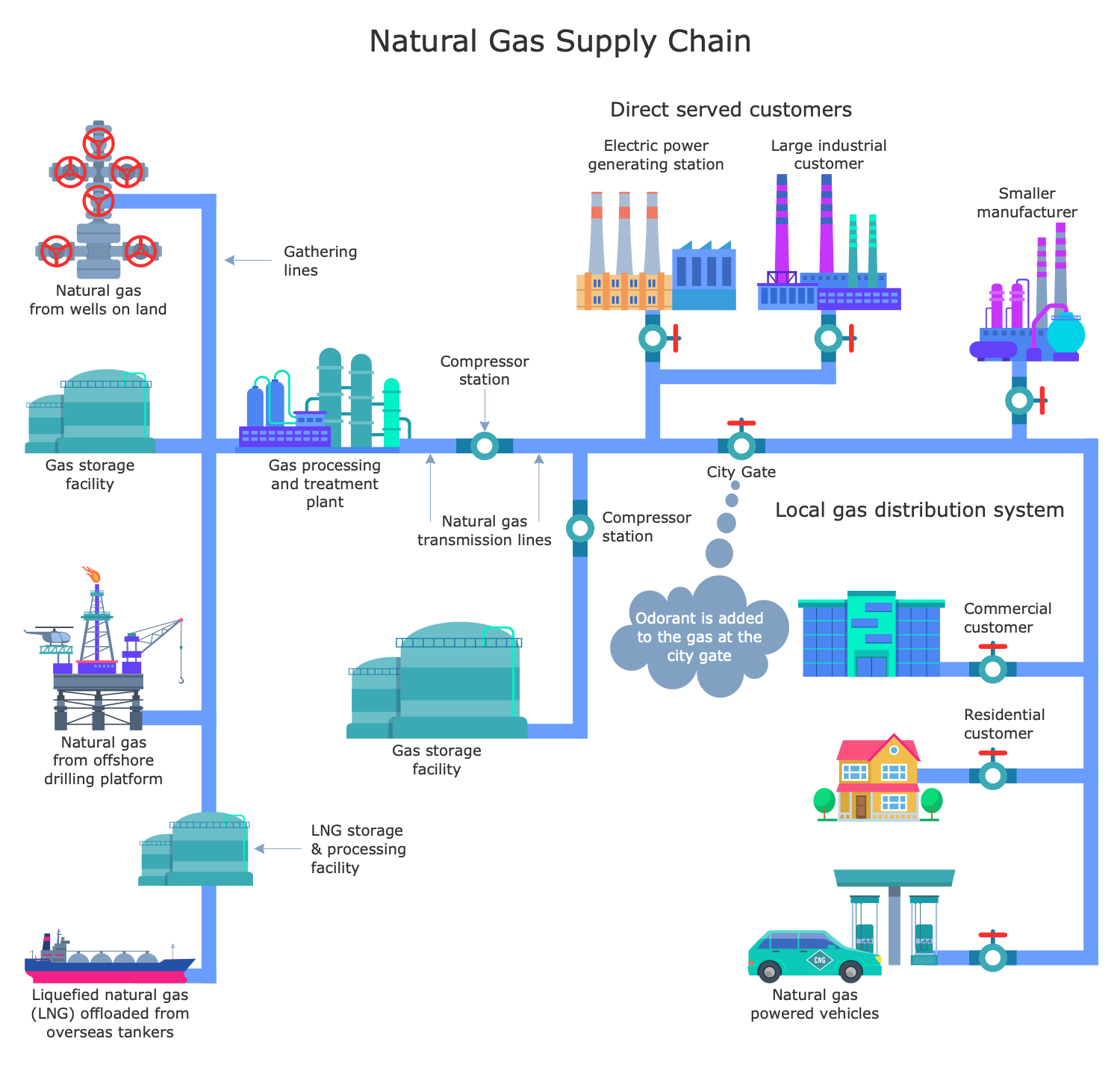Heating Plan
Heating is a system of raising the temperature in some enclosed space or group of spaces to provide comfort for people keeping inside them. Heating systems are applied for premises of different scales and different purposes from residential homes to commercial buildings in countries with cold climates and pronounced seasonality. It is an essential system for both residential homes and public buildings. Often, the temperature is also critical for technological processes in the industries.
The modern internal equipment used for heating includes furnaces, radiators, heaters, water heaters, boilers, fireplaces, and other appliances to convect and radiate heat, also thermostats and additional equipment. As a rule, they are fueled by gas or electricity, use non-renewable or renewable resources. Wood and charcoal were the earliest fuel used for heating, and are still in use. However, renewable sources like solar, water, and wind energies are gaining more and more popularity nowadays through their clearness and absence of harmful emissions of greenhouse gases and carbon into the atmosphere. Steam was also used for heating for a long time.
The conversion of energy takes place at the site (direct heating) or centrally at the outside heating plants and then is delivered to buildings (indirect heating). Nowadays, central heating prevails. The combustion of fuel is realized in combustion chambers at heating plants. The heat is produced as the result of the reaction of carbon and hydrogen with atmospheric oxygen. The produced heat is transferred from the combustion chamber to a fluid medium such as air, water, or steam, which is used to convey heating by pipes or ducts to the spaces, where the emitting equipment releases the heat. At the same time, the circulation occurs continuously and the heated medium is constantly replaced by the cooler one.
Sometimes, the air is also used to carry heat, but because of its low density, it can carry less heat and for shorter distances than hot water or steam. From the same position, water is the most preferred and frequently used medium for central-heating systems. Water's high density allows holding heat efficiently and regulating its temperature easily. Steam also provides high efficiency through its high heat-carrying capacity. As for electric heat, it is more expensive than fossil fuels, but in some conditions, the use of electricity is justified or even is the only possible option.
The equipment of the heating systems is usually installed in the premises along windows or external walls; hot-water pipes are embedded in the floor or ceiling. In modern heating systems, warm-air ducts are also often embedded in the floor or ceiling.

Example 1. Heating Plan
The special design software helps to plan your heating system and construct more energy-efficient systems. Heating documentation is essential and helps to avoid unexpected breakdowns, calculate the budget, mount the equipment correctly. It guarantees an expected result and protects your budget from unexpected waste. ConceptDraw DIAGRAM software helps to construct the heating plan, schematics of arrangement radiators, heaters, connectors, and other heating equipment in the buildings. It is efficient to construct diagrams of transferring heat from hot water, steam, or electric resistors to the space.
Example 2. Central Heating Library Design Elements
Public Utilities solution provides professional drawing tools, a set of 12 libraries with 180+ thematic vector design objects, pictograms, clipart, and icons. This makes ConceptDraw DIAGRAM software efficient in the development of innovative strategies and technologies in the public utility field, creating detailed infographics and diagrams concerning heating, plumbing, energy supply, etc.
Example 3. Natural Gas Supply Chain
The Public Utilities Infographics samples you see on this page were created in ConceptDraw DIAGRAM software using the drawing tools of the Public Utilities Solution. These examples successfully demonstrate solution's capabilities and the professional results you can achieve using it. An experienced user spent 10-15 minutes creating each of these samples.
Use the powerful tools of the Public Utilities solution to design your own Public Utilities Infographics quick, easy, and effective.
All source documents are vector graphic documents. They are available for reviewing, modifying, or converting to a variety of formats (PDF file, MS PowerPoint, MS Visio, and many other graphic formats) from the ConceptDraw STORE. The Public Utilities Solution is available for ConceptDraw DIAGRAM users.

