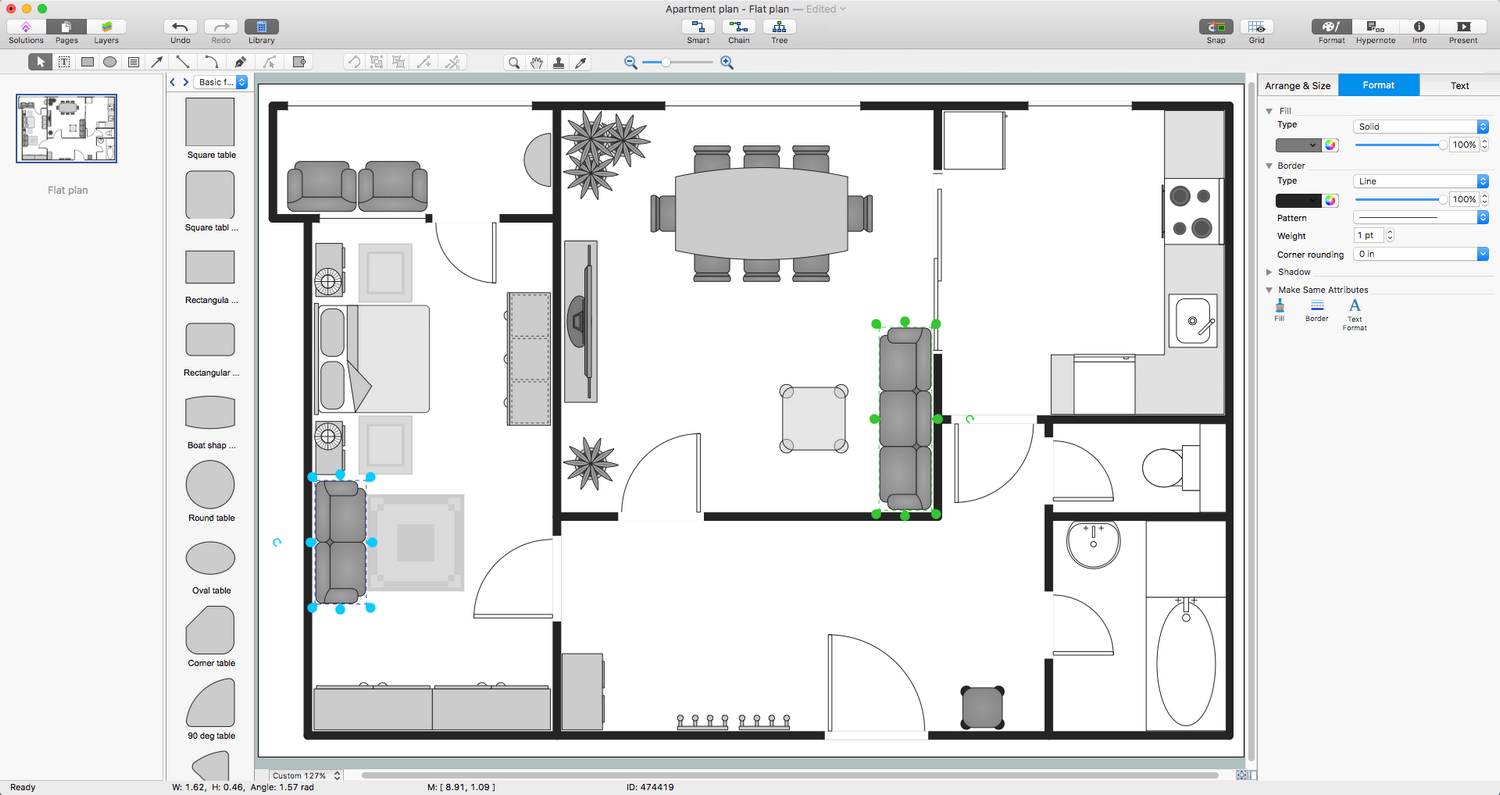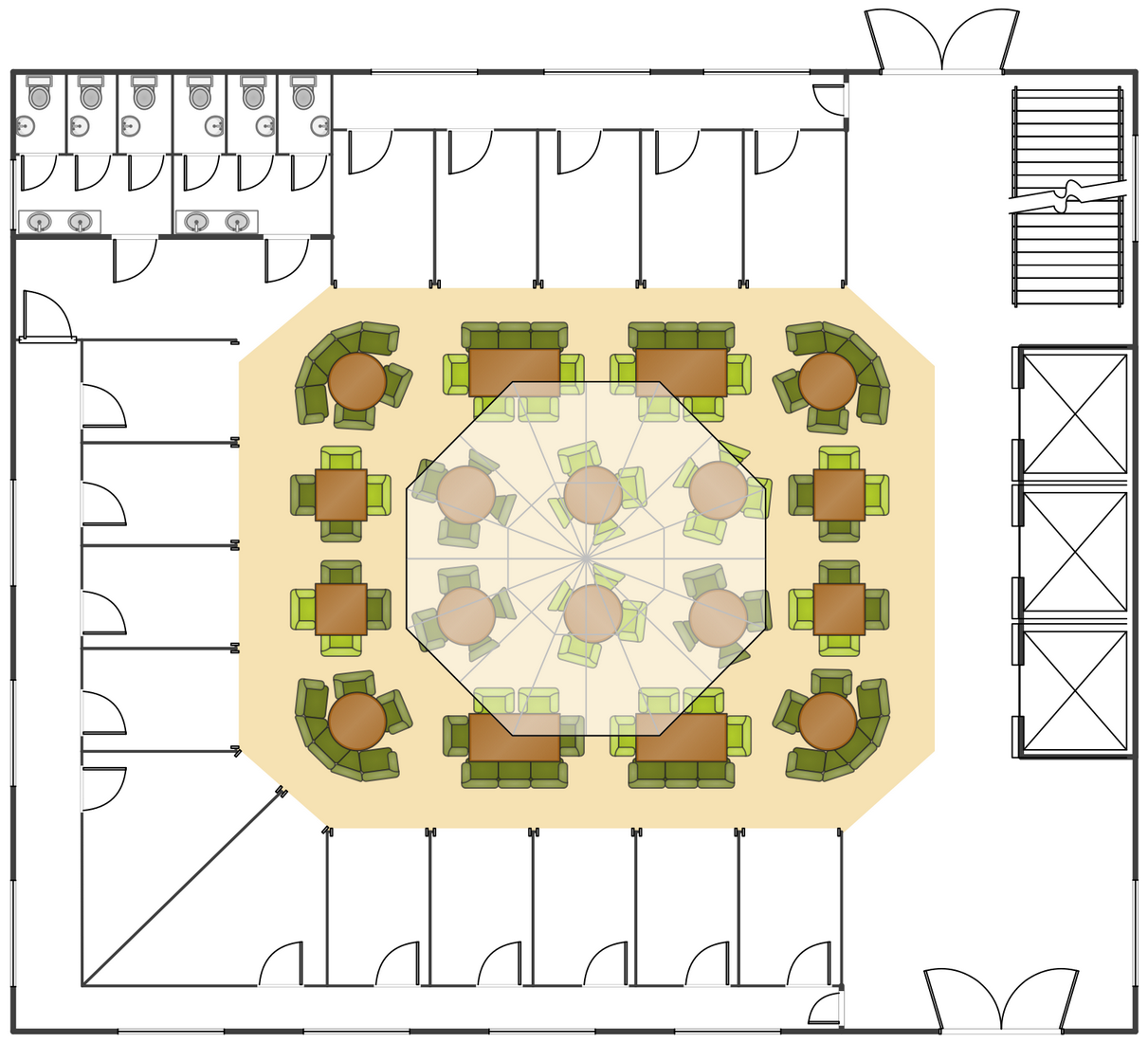Basic Floor Plan Creator
ConceptDraw DIAGRAM software extended with Floor Plans solution is your best assistant in designing high-resolution Floor plans. Because no matter how you describe a house or apartment in words, nothing compares to a drawing. All objects offered by solution libraries are high-quality vector objects, resizable without loss of quality.
Only a few steps allow drawing a Basic Floor Plan. If the building already exists you need primarily take measurements and accurately depict the shape and sizes of the premises on your plan. Being at the stage of projecting your new house you need to undertake more complex steps.
Begin from the location of a front door and walls. Thought to the number of rooms, their sizes, and deployment based on the size and shape of the site and rooms' purpose. When designing any room, think about how many people it might include at one time. Put the exterior and interior walls in scale on your plan, place the doors, windows using the pre-made objects from the solution libraries. Align all objects using the aligning tools to design a precise and accurate Basic Floor Plan. Make sure the total area of the designed house fits the area where is planned to build it.
Once your Basic Floor plan has been created, you can add any details you need for your plan - furniture, decoration elements, flowers, as well as interior and exterior measurements, floor colors, rooms' names, and much more. Draw detailed, precise and professional-looking Floor plans in ConceptDraw DIAGRAM Basic Floor Plan creator easily and with pleasure!

Example 1. ConceptDraw DIAGRAM - Basic Floor Plan Creator
The easy-to-use ConceptDraw DIAGRAM software and Floor plans solution suit the best for real estate and home design. Use the tools of this solution to create your professional and engaging General Floor Plan, Architectural Design, Furniture Arrangement Plan, and many others now with ease!
Example 2. Food Court Floor Plan
The following features make ConceptDraw DIAGRAM extended with the Floor Plans solution the most effective Basic Floor Plan creator:
- You don't need to be an artist to draw professional-looking diagrams and plans in a few minutes.
- Large quantity of ready-to-use vector objects makes drawing your diagrams quick and simple.
- Extensive collection of pre-designed templates and samples give you a great start for your own diagrams.
- ConceptDraw DIAGRAM provides you with the possibility to use the grid, rules, and guides. You can easily rotate, group, align, and arrange objects, and use different fonts and colors to make your diagram stand out.
- All ConceptDraw DIAGRAM documents are vector graphic files and are available for reviewing, modifying, and converting to a variety of formats: image, HTML, PDF file, MS PowerPoint Presentation, Adobe Flash, MS Visio.
- Using ConceptDraw STORE you can navigate through ConceptDraw Solution Park, managing downloads and updates. You can access libraries, templates, and samples directly from ConceptDraw STORE.
- If you have any questions, our support is free of charge and always ready to come to your aid.


