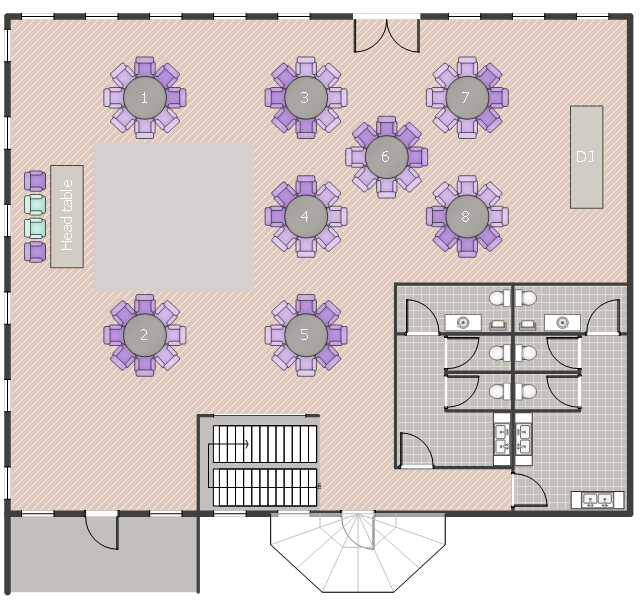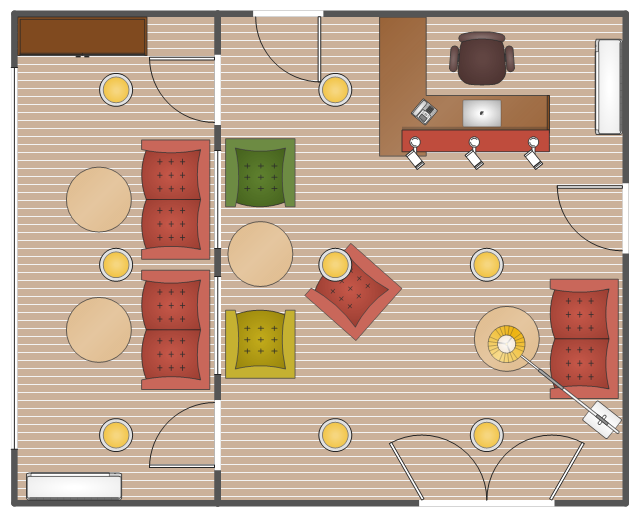 Office Layout Plans
Office Layout Plans
Office layouts and office plans are a special category of building plans and are often an obligatory requirement for precise and correct construction, design and exploitation office premises and business buildings. Designers and architects strive to make office plans and office floor plans simple and accurate, but at the same time unique, elegant, creative, and even extraordinary to easily increase the effectiveness of the work while attracting a large number of clients.
Interior Design. Office Layout Plan Design Element
Lucky interior design is an integral part of succesful work at office. The important challenge in office design planning is to find a balance between two main office activities: concentration and communication. Primarily you need to determine with a type of office space, this can be an open space or separate rooms. The first type is more suitable for communication and rapid interaction. That's why open offices and combined spaces are modern types of work space and often used, especially for private offices. Traditional office basically represents separate rooms arranged along the corridor. It is applied for the companies with small number of people or for enterprises divided on separate departments, and is practically inapplicable for teamwork. ConceptDraw DIAGRAM diagramming and vector drawing software extended with Office Layout Plans solution offers a lot of vector stencils libraries with design elements of office furniture and equipment for effective office interior design and office space planning, for easy creation Office Floor Plans and Office Layout Plans. Use ConceptDraw DIAGRAM to visualize process flowcharts, network architecture and program workflows like Visio for Mac and even more. The software can be used with different fields like business, engineering and construction, etc.
This floor plan sample shows wedding reception furniture layout.
"A wedding reception is a party usually held after the completion of a marriage ceremony as hospitality for those who have attended the wedding, hence the name reception: the couple receives society, in the form of family and friends, for the first time as a married couple. Hosts provide their choice of food and drink, although a wedding cake is popular. ...
Typical locations for wedding celebrations now include hotel ballrooms, banquet halls, wedding venues, community halls, social halls at the church or other sacred place where the wedding ceremony took place, and, particularly for smaller weddings, restaurants and garden parties at home. There are also many small businesses that specialize in providing places for wedding ceremonies and celebrations." [Wedding reception. Wikipedia]
The furniture layout example "Wedding Floor Plan" was created using the ConceptDraw PRO software extended with the Cafe and Restaurant solution from the Building Plans area of ConceptDraw Solution Park.
"A wedding reception is a party usually held after the completion of a marriage ceremony as hospitality for those who have attended the wedding, hence the name reception: the couple receives society, in the form of family and friends, for the first time as a married couple. Hosts provide their choice of food and drink, although a wedding cake is popular. ...
Typical locations for wedding celebrations now include hotel ballrooms, banquet halls, wedding venues, community halls, social halls at the church or other sacred place where the wedding ceremony took place, and, particularly for smaller weddings, restaurants and garden parties at home. There are also many small businesses that specialize in providing places for wedding ceremonies and celebrations." [Wedding reception. Wikipedia]
The furniture layout example "Wedding Floor Plan" was created using the ConceptDraw PRO software extended with the Cafe and Restaurant solution from the Building Plans area of ConceptDraw Solution Park.
This office reception floorplan sample shows furniture and office supplies layout.
"The front office or reception is an area where visitors arrive and first encounter a staff at a place of business. Front office staff will deal with whatever question the visitor has, and put them in contact with a relevant person at the company. Broadly speaking, the front office includes roles that affect the revenues of the business." [Front office. Wikipedia]
The floorplan example "Office reception plan" was created using ConceptDraw DIAGRAM software extended with Office Layout Plan solition from Building Plan area of ConceptDraw Solution Park.
"The front office or reception is an area where visitors arrive and first encounter a staff at a place of business. Front office staff will deal with whatever question the visitor has, and put them in contact with a relevant person at the company. Broadly speaking, the front office includes roles that affect the revenues of the business." [Front office. Wikipedia]
The floorplan example "Office reception plan" was created using ConceptDraw DIAGRAM software extended with Office Layout Plan solition from Building Plan area of ConceptDraw Solution Park.
 Gym and Spa Area Plans
Gym and Spa Area Plans
Gym and Spa Area Plans solution extends abilities of the architects, designers, engineers, builders, marketing experts, gym instructors, fitness trainers, health and beauty services specialists. It is a real finding for all them due to the unique functionally thought-out drawing tools, samples and examples, template and libraries of pre-made vector design elements offered to help create the Gym and Spa area plans, Fitness plans, Gym workout plan, Gym layout plan, Spa design plans, Gym floor plan and Spa floor plan with any degree of detailing.
 School and Training Plans
School and Training Plans
School and Training Plans solution enhances ConceptDraw DIAGRAM functionality with extensive drawing tools, numerous samples and examples, templates and libraries of classroom design elements for quick and professional drawing the School and Training plans, School Floor plans, Classroom Layout, Classroom Seating chart, Lecture Room plans of any complexity. Each offered classroom seating chart template is a real help for builders, designers, engineers, constructors, as well as teaching personnel and other teaching-related people in drawing Classroom Seating charts and Training Room layouts with ConceptDraw DIAGRAM classroom seating chart maker.
 Cafe and Restaurant Floor Plans
Cafe and Restaurant Floor Plans
Restaurants and cafes are popular places for recreation, relaxation, and are the scene for many impressions and memories, so their construction and design requires special attention. Restaurants must to be projected and constructed to be comfortable and e
Interior Design. School Layout — Design Elements
The correct and thorough planning of design, lighting and furniture arrangement is especially important for the school and training premises. The observance of established technical standards and recommendations when planning, construction or repair the classrooms and training offices is essential for the saving the health of pupils and students. ConceptDraw DIAGRAM diagramming and vector drawing software provides you with powerful drawing tools allowing to concentrate your attention on the comfort of pupils, on the recommendations, on the defined norms and other important details, not caring about how to display your planning ideas on the screen and eventually on the paper. The School and Training Plans solution from the Building Plans area of ConceptDraw Solution Park provides a lot of useful examples, samples, templates and vector design elements of school furniture and equipment. All they make ConceptDraw DIAGRAM a powerful interior design software, the best suited for development the plans of equipment layout at school or training office.Interior Design Software. Building Plan Examples
The Building Plans area of ConceptDraw Solution Park includes a set of solutions of Interior Design. The Interior Design solutions for ConceptDraw DIAGRAM allow you simply and quickly create the professional looking Building Plans that will help you to design, redesign your room, flat, home, office, cafe or any other building. Having the ready plan of the rooms you can easy rearrange the furniture, interior objects on the plan and see the future result at once.
 Floor Plans
Floor Plans
Construction, repair and remodeling of the home, flat, office, or any other building or premise begins with the development of detailed building plan and floor plans. Correct and quick visualization of the building ideas is important for further construction of any building.
- Office Desk Plan Png
- Office furniture - Vector stencils library | Cubicle Top View For ...
- Reception Chair Png For Photoshop
- Office Layout Plans | Business people - Vector stencils library | Office ...
- Interior Design Office Layout Plan Design Element | Reception Desk ...
- Interior Design Office Layout Plan Design Element | Cafe and ...
- Office furniture - Vector stencils library | Floor Plans | Interactive ...
- Office Chair Png For Photoshop Plan
- Rectangle Reception Desk Plan
- Drawing Wedding Rectangular Table Png




