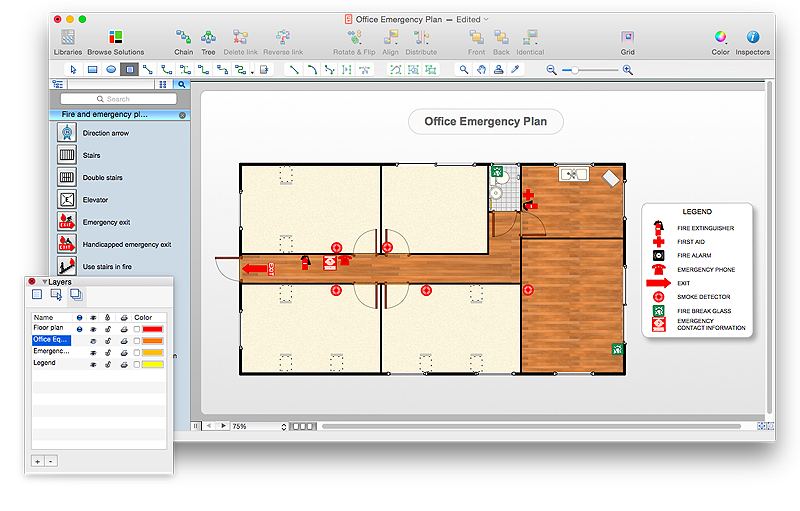HelpDesk
How to Draw an Emergency Plan for Your Office
Emergency Floor Plan is important to supply an office staff with a visual safety solution. Emergency Floor Plan diagram presents a set of standard symbols used to depict fire safety, emergency, and associated information. Using clear and standard symbols on fire emergency plans delivers the coherence of collective actions , helps to avoid embarrassment, and improves communications in an emergent situation. The fire emergency symbols are intended for the general emergency and fire service, as well as for building plans ,engineering drawings and insurance diagrams. They can be used during fire extinguishing and evacuation operations, as well as training. It includes vector symbols for emergency management mapping, emergency evacuation diagrams and plans. You can use ConceptDraw PRO to make the fire evacuation plans for your office simple, accurate and easy-to-read.
HelpDesk
How to Create a Residential Plumbing Plan
Planning a construction, or making a building plan you have take into account the plumbing and piping peculiarities. You need to make plan that shows the layout and connection of pipers, location of plumbing equipment, etc. Even with a plan changes may be necessary as you work, but a well-done plumbing and piping plan surely makes your work much easier. CnceptDraw Plumbing and Piping Plans solution provides you with the ability to create plumbing and piping plan that use official plumbing symbols. Making detailed Plumbing and Piping Plan will save time and costs. Also, drawing the Plumbing and Piping layout helps you considered through the project in detail, which may enable you to detect things that be probably missed. At least it certainly will minimize visits to the plumbing supply store and save your money. A clear, professional-looking Plumbing and Piping Plan also will make your communication with a building contractor more productive.- How To use Furniture Symbols for Drawing Building Plan | Building ...
- How To use Furniture Symbols for Drawing Building Plan | Design ...
- How To use Appliances Symbols for Building Plan | How To use ...
- Toilet Symbol Floor Plan
- Flat design floor plan | Furniture - Vector stencils library | Apartment ...
- Interior Design Office Layout Plan Design Element | Building ...
- Signs And Symbols For Building Plan Drawings
- Sofas and chairs - Vector stencils library | Ottoman Floor Plan Symbol
- Door Openings Plan Section Drawing
- Lighting and switch layout | How To use House Electrical Plan ...
- Electrical Symbols — Lamps, Acoustics, Readouts | Furniture ...
- How To use Furniture Symbols for Drawing Building Plan
- Roll Up Door Symbol Floor Plan
- How To use House Electrical Plan Software | Lighting - Vector ...
- How To use Appliances Symbols for Building Plan | Building ...
- How To use Furniture Symbols for Drawing Building Plan | Design ...
- Sanitary Symbol Plans In Pdf For Working Drawing
- Fire Exit Plan . Building Plan Examples | Electrical Appliances Signs ...
- Sign Or Symbol Water Fittings
- Process Flow Diagram Symbols | Plumbing and Piping Plans ...

