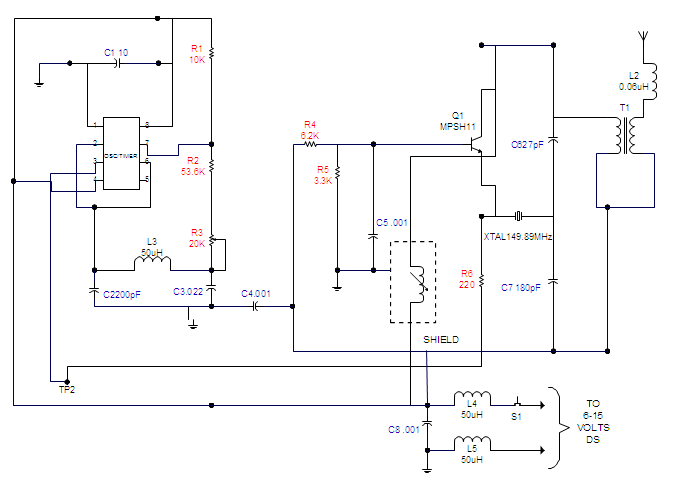HelpDesk
How to Create an Electrical Diagram Using ConceptDraw PRO
There are many of different electric circuit symbols that can be used in a circuit diagram. Knowing how to read circuit diagrams is a useful skill not only for professionals, but for any person who can start creating his own small home electronic projects. The circuit diagram shows the scheme of a location of components and connections of the electrical circuit using a set of standard symbols. It can be use for graphical documentation of an electrical circuit components. The ability to create electrical diagrams and schematic using ConceptDraw PRO is delivered by the Electrical Engineering solution. The solution supplied with samples, templates and libraries of design elements for drawing electrical schematics, digital and analog logic, circuit and wiring schematics and diagrams, power systems diagrams, maintenance and repair diagrams for electronics and electrical engineering.- Draw A Three Bedroom Flat Plan And Put All Electrical Fitting
- Electrical Drawing Of A 3 Bedroom Flat
- How To use House Electrical Plan Software | Electrical Symbols ...
- Drawing Plan Of Three Bedroom
- Electrical Symbols , Electrical Diagram Symbols | Building Plans with ...
- How To use House Electrical Plan Software | Building Drawing ...
- Lighting and switch layout | How To use House Electrical Plan ...
- Draw Three Bedroom Flat With Correct Electrical Installation
- The Plan Of Three Bedroom Flat With Its Complete Electrical Fittings
- How To use House Electrical Plan Software | Electrical Drawing ...
- Draw A Three Bedroom Flat With The Installation Plan
- Diagram Of Plan With Scale Of 1 100 Draw The Floor Plan Of Three
- Draw 10 Electrical Symbols Normally Used In The Design Of A
- Sketch A Four Bedroom Flat And Install The Symbol In The Building
- Floor Plans | Flat design floor plan | How To use House Electrical ...
- How To Install Wiring In A 3 Bedroom Flat And Diagram
- Plumbing and Piping Plans | How to Draw a Flat Organizational ...
- How To use House Electrical Plan Software | How to Draw a Flat ...
- How To Draw Cross Section Of A Three Bedroom Flat
- How To use House Electrical Plan Software | Floor Plans | Plumbing ...
