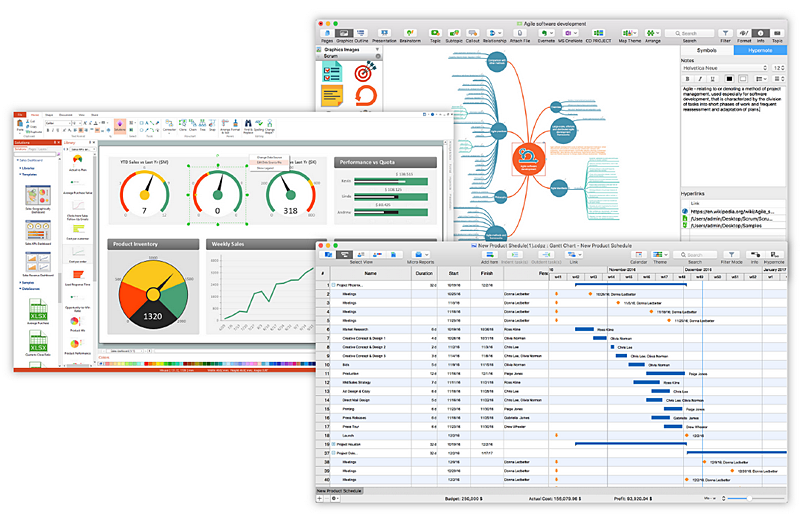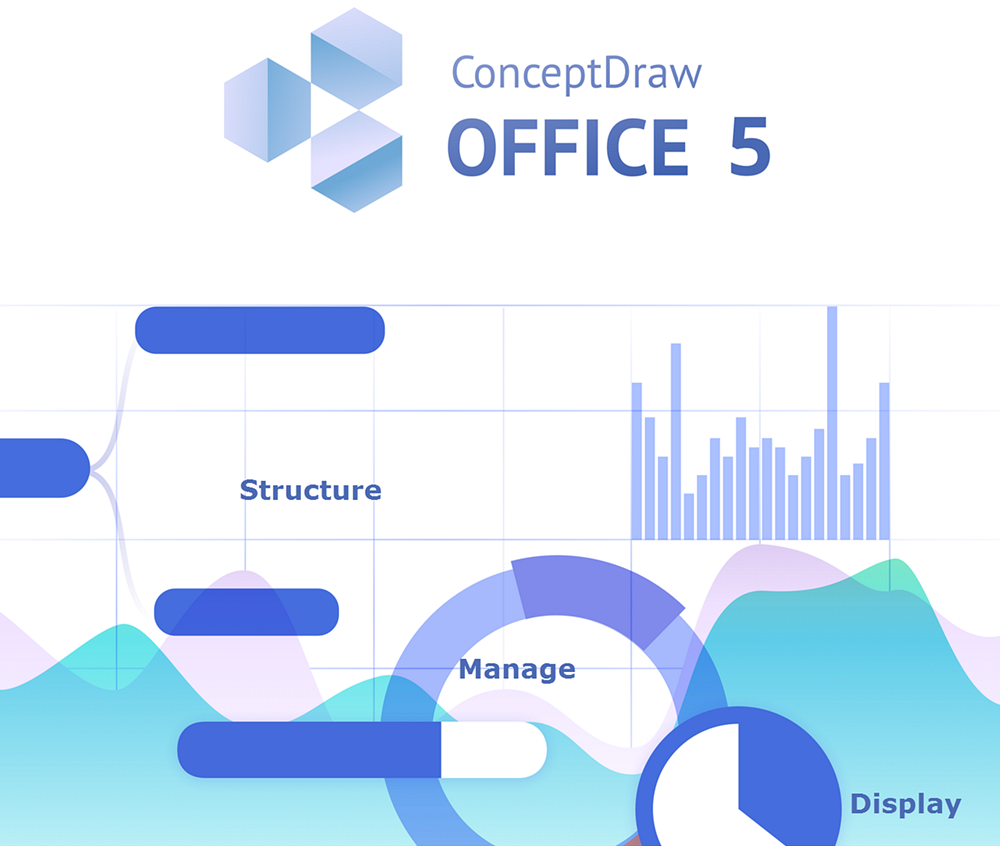HelpDesk
Downloading the Old Versions of ConceptDraw Products
These are the last updates that were released for the previous versions of ConceptDraw products.HelpDesk
How to Upgrade ConceptDraw OFFICE -3
Since CS Odessa Introduced ConceptDraw Office v3 – A Powerful Collection of ConceptDraw Productivity and Project Applications for Mac and PCC, any customer who has previously purchased ConceptDraw Office vv.1,2 products is eligible for upgrade pricing. Owners of previous versions can upgrade their applications to the latest release.HelpDesk
How to Upgrade ConceptDraw OFFICE v4
Download the upgrades for ConceptDraw DIAGRAM , ConceptDraw MindMap v7, ConceptDraw Project v6, ConceptDraw OFFICE
 Visio Exchange
Visio Exchange
Our Visio Exchange tool allows you to Import and export native MS Visio 2013 files that are in the new MS Visio drawing (VSDX) format introduced in the most recent Visio iteration. In addition, ConceptDraw DIAGRAM supports the import and export of MS Visio 2007-2010 XML. (VDX) files more accurately then previous versions of ConceptDraw DIAGRAM. If you have the older MS Visio 2007-2010.
How to create Cafe Floor Plan Design
Cafes and restaurants are the premises, the main purpose of which is to organize the proper rest of persons. The basis for successful development of this business is the good mood of visitors that is formed under the influence of many factors including the pleasant design and interior of the cafe, its color solution, style, decoration elements, lighting, furniture, etc. That is why so many demands are presented to the style, design and decoration of the cafe, the main are originality, comfort and convenience of each guest. The cafe's interior design should be fully completed, every item and accessory should harmoniously supplement the overall interior picture. The competent approach and strict observance of all recommendations the specialists on planning and arrangement of cafe are very important, they guarantee the success of your institution. ConceptDraw DIAGRAM enhanced with powerful Cafe and Restaurant Floor Plan solution is easy-to-use cafe floor plan design software, which helps effectively develop Cafe designs, Cafe and Restaurant floor plans and layouts of any complexity.- Downloading the Old Versions of ConceptDraw Products | How to ...
- Downloading the Old Versions of ConceptDraw Products ...
- Download and Install ConceptDraw Office on Mac | Downloading ...
- Downloading the Old Versions of ConceptDraw Products | How to ...
- Downloading the Old Versions of ConceptDraw Products ...
- ConceptDraw Software Full Versions Free Download | Downloading ...
- Downloading the Old Versions of ConceptDraw Products ...
- Downloading the Old Versions of ConceptDraw Products ...
- Downloading the Old Versions of ConceptDraw Products ...
- Downloading the Old Versions of ConceptDraw Products | How to ...
- Downloading the Old Versions of ConceptDraw Products ...
- How to Use ConceptDraw Single User License | Downloading the ...
- Downloading the Old Versions of ConceptDraw Products | How to ...
- Downloading the Old Versions of ConceptDraw Products ...
- Downloading the Old Versions of ConceptDraw Products | How To ...
- Downloading the Old Versions of ConceptDraw Products | Learning ...
- Think. Act. Accomplish. | Downloading the Old Versions of ...
- Learning with MindMap | Downloading the Old Versions of ...
- Downloading the Old Versions of ConceptDraw Products | How to ...
- Downloading the Old Versions of ConceptDraw Products | Learning ...



