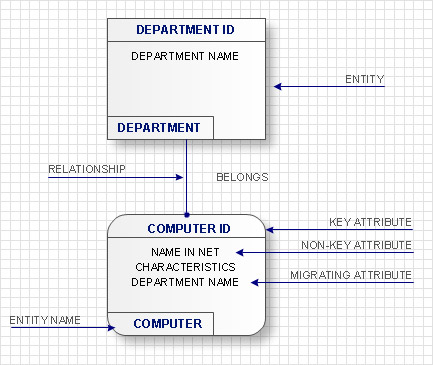 Entity-Relationship Diagram (ERD)
Entity-Relationship Diagram (ERD)
An Entity-Relationship Diagram (ERD) is a visual presentation of entities and relationships. That type of diagrams is often used in the semi-structured or unstructured data in databases and information systems. At first glance ERD is similar to a flowch
IDEF1X Standard
Use Case Diagrams technology. IDEF1x standard - for work with relational data bases. IDEF1x standard is meant for constructing of conceptual schemes which represent the structure of data in the context of the concerned system, for example, a commercial organization.
 PM Dashboards
PM Dashboards
This solution extends ConceptDraw PRO and ConceptDraw PROJECT software with the ability to clearly display the identified key performance indicators for any project.
 Flowcharts
Flowcharts
The Flowcharts Solution for ConceptDraw PRO v10 is a comprehensive set of examples and samples in several different color themes for professionals that need to graphically represent a process. Solution value is added by basic flow chart template and shapes' library of Flowchart notation. ConceptDraw PRO flow chart creator lets one depict a processes of any complexity and length, as well design of the flowchart either vertically or horizontally.
 Aerospace and Transport
Aerospace and Transport
This solution extends ConceptDraw PRO software with templates, samples and library of vector clipart for drawing the Aerospace and Transport Illustrations. It contains clipart of aerospace objects and transportation vehicles, office buildings and anci
 Sport Field Plans
Sport Field Plans
Construction of sport complex, playgrounds, sport school, sport grounds and fields assumes creation clear plans, layouts, or sketches. In many cases you need represent on the plan multitude of details, including dimensions, placement of bleachers, lighting, considering important sport aspects and other special things.
 Basic Floor Plans
Basic Floor Plans
Detailed floor plan is the basis of any building project, whether a home, office, business center, restaurant, shop store, or any other building or premise. Basic Floor Plans solution is a perfect tool to visualize your creative projects, architectural and floor plans ideas.
 Seating Plans
Seating Plans
The correct and convenient arrangement of tables, chairs and other furniture in auditoriums, theaters, cinemas, banquet halls, restaurants, and many other premises and buildings which accommodate large quantity of people, has great value and in many cases requires drawing detailed plans. The Seating Plans Solution is specially developed for their easy construction.
- Dfd And Er For Construction Management
- Er And Dfd For Construction Management
- Construction Management System Project Synopsis Er Diagram
- Process Flowchart | Entity-Relationship Diagram ( ERD ) | Piping and ...
- Construction Of ER Diagram For Library Database
- Construction Management System Flow Diagram
- ( ERD ) | Data Flow Diagrams
- Er Diagram For Parking Management System
- Er Diagram For Lab Management System
- Er Diagram Of Gym Management System Ppt
- Er Diagram For Waste Management
- Er Diagram Of Parking Management System
- Er Diagram Placement Automation System
- ERD Symbols and Meanings | ER Diagram Tool | Software ...
- Network Layout Floor Plans | Er Diagram Of Internetcafe
- Data Flow Diagrams | Entity-Relationship Diagram
- Flow Diagrams In Construction Management
- Construction Management Flowchart
- ER Diagram For Food Restaurant Management System
- Er Diagram For Parking System
