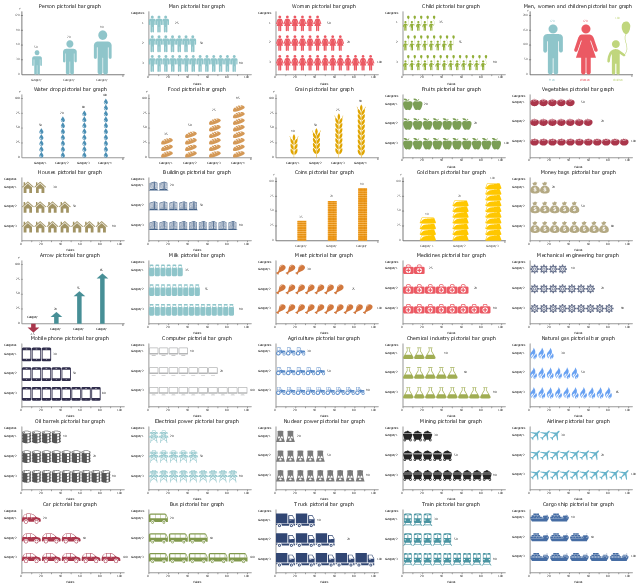 ConceptDraw Solution Park
ConceptDraw Solution Park
ConceptDraw Solution Park collects graphic extensions, examples and learning materials
The vector stencils library "Picture bar graphs" contains 35 templates of pictorial charts. Use it for visualization of data comparison and time series with ConceptDraw PRO diagramming and vector drawing software.
"Pictorial bar graph.
Sometimes reffered to as a pictographs. A pictorial bar graph is a graph in which the rectangular bars have been filled with pictures, sketches, icons, etc. or where pictures, sketches, icons, etc. have been substituted for the rectangular bars. In both variations, one or more symbols might be used in each bar. The two major reasons for using pictorial graphs are to make the graph more appealing visually and to facilitate better communications." [Information Graphics: A Comprehensive Illustrated Reference. R. L. Harris. 1999. p.41]
The pictorial charts example "Design elements - Picture bar graphs" is included in the Picture Graphs solution from the Graphs and Charts area of ConceptDraw Solution Park.
"Pictorial bar graph.
Sometimes reffered to as a pictographs. A pictorial bar graph is a graph in which the rectangular bars have been filled with pictures, sketches, icons, etc. or where pictures, sketches, icons, etc. have been substituted for the rectangular bars. In both variations, one or more symbols might be used in each bar. The two major reasons for using pictorial graphs are to make the graph more appealing visually and to facilitate better communications." [Information Graphics: A Comprehensive Illustrated Reference. R. L. Harris. 1999. p.41]
The pictorial charts example "Design elements - Picture bar graphs" is included in the Picture Graphs solution from the Graphs and Charts area of ConceptDraw Solution Park.
 Plumbing and Piping Plans
Plumbing and Piping Plans
Plumbing and Piping Plans solution extends ConceptDraw PRO v10.2.2 software with samples, templates and libraries of pipes, plumbing, and valves design elements for developing of water and plumbing systems, and for drawing Plumbing plan, Piping plan, PVC Pipe plan, PVC Pipe furniture plan, Plumbing layout plan, Plumbing floor plan, Half pipe plans, Pipe bender plans.
- Make Use Of Appropriate Graphics Graphs Photographs Sketches ...
- Make Use Of Appropriate Graphics Graphs Photographs Sketches ...
- Appropriate Graphics Graphs
- Graphs Photographs Sketches Of Gold
- Graphs Photographs Sketches
- Appropriate Graphics Graphs Photographs Sketches Your Discussion
- Appropriate Graphics Graphs Of Gold
- Appropriate Graphics Graphs Photographs Sketches To Support
- Make Use Of Appropriate Graphics Graphs Photographs Sketches
- Make Use Of Appropriate Graphics Graphs Photographs Sketches
- Make Use Of Appropriate Graphics Graphs Photographs Sketches
- Winter Sports. Olympic Games Infographics. Medal Table | Business ...
- Use Of Appropriate Graphics Pictures Graphs Photographs Sketches
- Make Use Of Appropriate Graphics
- Make Use Of Appropriate Graphs Graphs Photographs Sketches To ...
- Appropriate Graphics Photographs
- What Are The Use Of Appropriat Graphics Photographs Sketches To ...
- Bar Graphs | Picture Graphs | Line Graphs | Graphs
- Make Use Of Appropriate Graphics Sketches
- Make Use Of Appropriate Graphics To Support Your Disscussion
