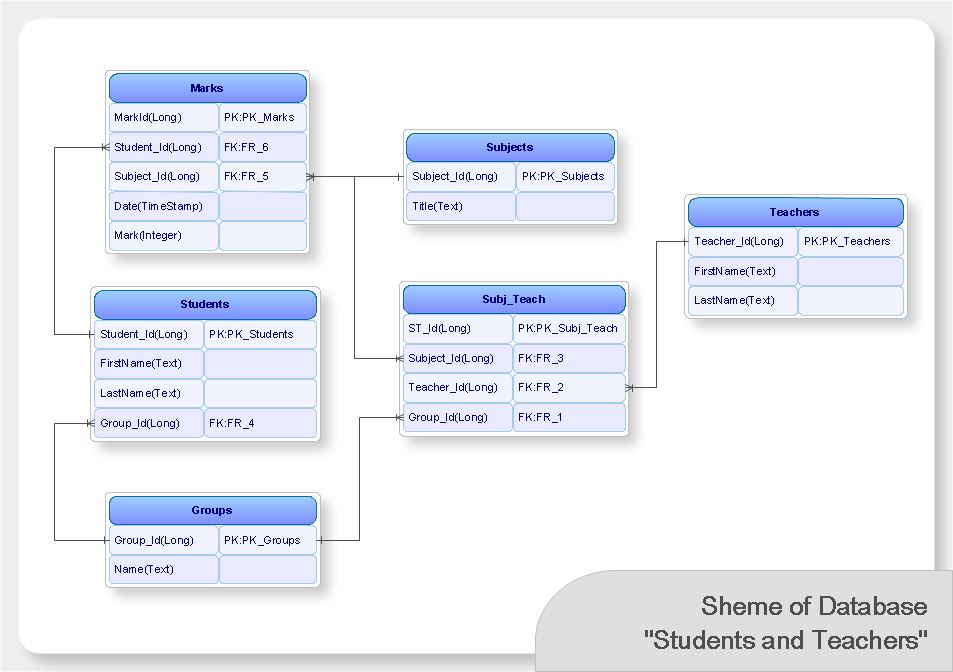 Basic Floor Plans
Basic Floor Plans
Detailed floor plan is the basis of any building project, whether a home, office, business center, restaurant, shop store, or any other building or premise. Basic Floor Plans solution is a perfect tool to visualize your creative projects, architectural and floor plans ideas.
Network Diagramming with ConceptDraw DIAGRAM
At the moment computer networks are widespread, various types of computer networks are constructed around the world, operate and interact with each other. There are many kinds of computer networks that differ in the transmission medium, in communications protocols, in size, topology, organizational intent, and also in territorial basis. There are popular such types of computer networks as Global Area Network (GAN), Wide Area Network (WAN), Metropolitan Area Network (MAN), Local Area Network (LAN). ConceptDraw DIAGRAM is a powerful network diagramming software, perfect for software engineers, software designers and software developers who need to draw Computer Network diagrams, designs, schematics, and network maps in no time. The pre-drawn shapes representing computers, network devices and smart connectors offered by ConceptDraw solutions help to create the accurate diagrams and documentation, represent computer network topologies and designs, depict Computer network architectures, logical, physical, cable networks, and vehicular networks.Software development with ConceptDraw DIAGRAM
Modern software development requires creation of large amount of graphic documentation, these are the diagrams describing the work of applications in various notations and cuts, also GUI design and documentation on project management. ConceptDraw DIAGRAM technical and business graphics application possesses powerful tools for software development and designing technical documentation for object-oriented projects. Solutions included to the Software Development area of ConceptDraw Solution Park provide the specialists with possibility easily and quickly create graphic documentation. They deliver effective help in drawing thanks to the included package of templates, samples, examples, and libraries with numerous ready-to-use vector objects that allow easily design class hierarchies, object hierarchies, visual object-oriented designs, flowcharts, GUI designs, database designs, visualize the data with use of the most popular notations, including the UML and Booch notations, easy manage the development projects, automate projection and development.ConceptDraw DIAGRAM Database Modeling Software
ConceptDraw DIAGRAM is a very easy-to-use and intuitive database design tool which can save you hundreds of work hours. See database diagram samples created with ConceptDraw DIAGRAM database modeling database diagram software.
 Spatial Infographics
Spatial Infographics
Spatial infographics solution extends ConceptDraw DIAGRAM software with infographic samples, map templates and vector stencils libraries with design elements for drawing spatial information graphics.
- Floor Plans | Mini Hotel Floor Plan . Floor Plan Examples | Basic ...
- Mini Hotel Floor Plan . Floor Plan Examples | Hotel Floorplan | Hotel ...
- CAD Drawing Software for Architectural Designs | Floor Plans ...
- Plumbing and Piping Plans | Building Drawing Design Element ...
- How To Create Restaurant Floor Plan in Minutes | Restaurant Floor ...
- How to Create a Floor Plan Using ConceptDraw PRO | How To ...
- Cafe and Restaurant Floor Plans | Cafe Floor Plan Design Software ...
- Building Drawing Design Element: Piping Plan | Plumbing and ...
- How To Create Restaurant Floor Plan in Minutes | How to Design a ...
- Office Layout Plans | Office Layout | Interior Design Office Layout ...
- Cafe Design Plans
- How to Draw a Floor Plan for Your Office | Office Layout Plans | How ...
- Restaurant Floor Plans Samples | How To Create Restaurant Floor ...
- Flat design floor plan | Apartment plan | Building Drawing Design ...
- How To Create Restaurant Floor Plan in Minutes | Building Drawing ...
- Basketball Court Dimensions | Gym and Spa Area Plans | Gym ...
- Floor Plans | Mini Hotel Floor Plan . Floor Plan Examples | Cross ...
- Plant Layout Plans | Factory layout floor plan | Emergency Plan ...
- Interior Design Drawings For The Hotel Rooms
- Restaurant Floor Plans Samples | How To Create Restaurant Floor ...


