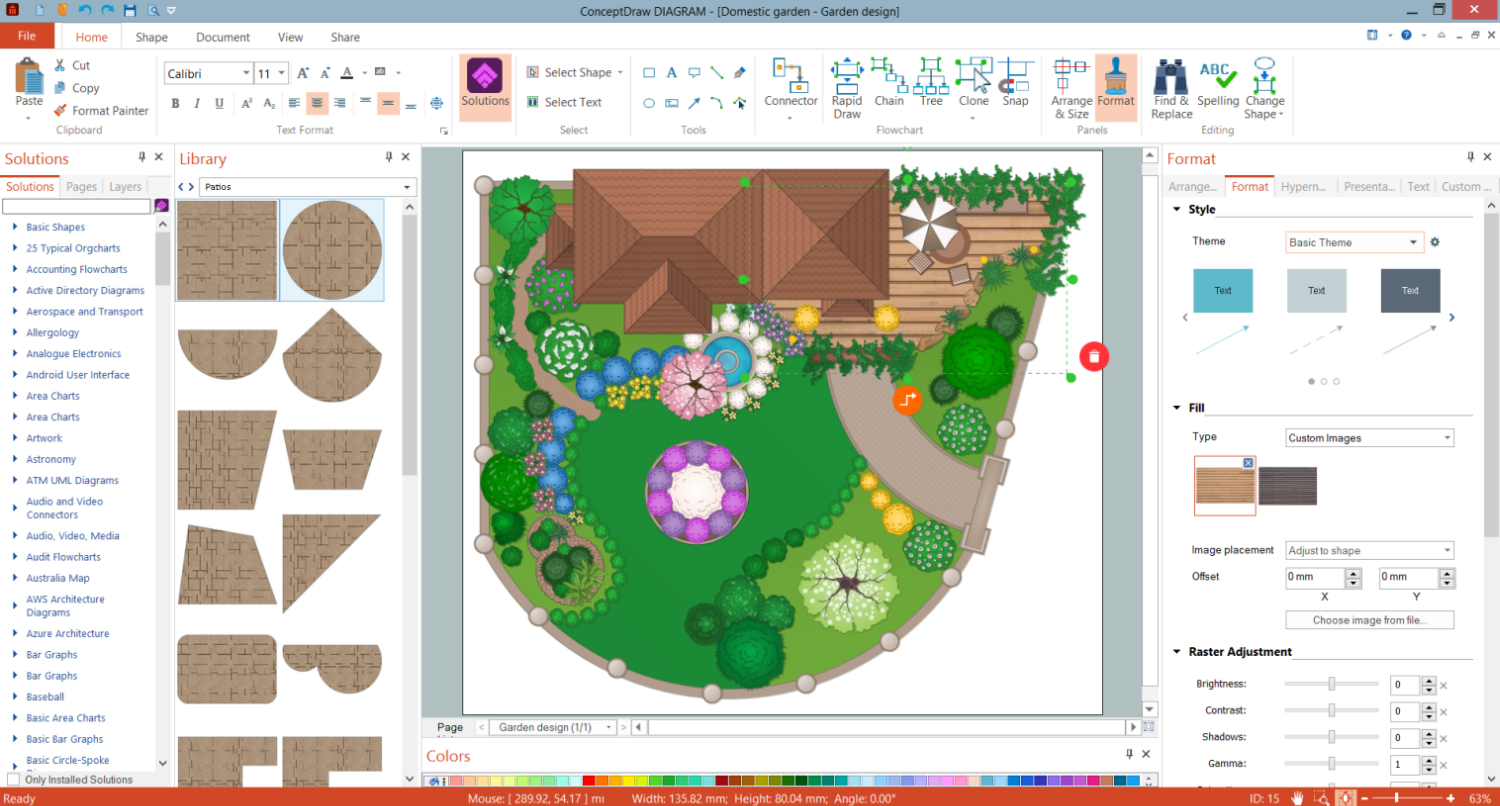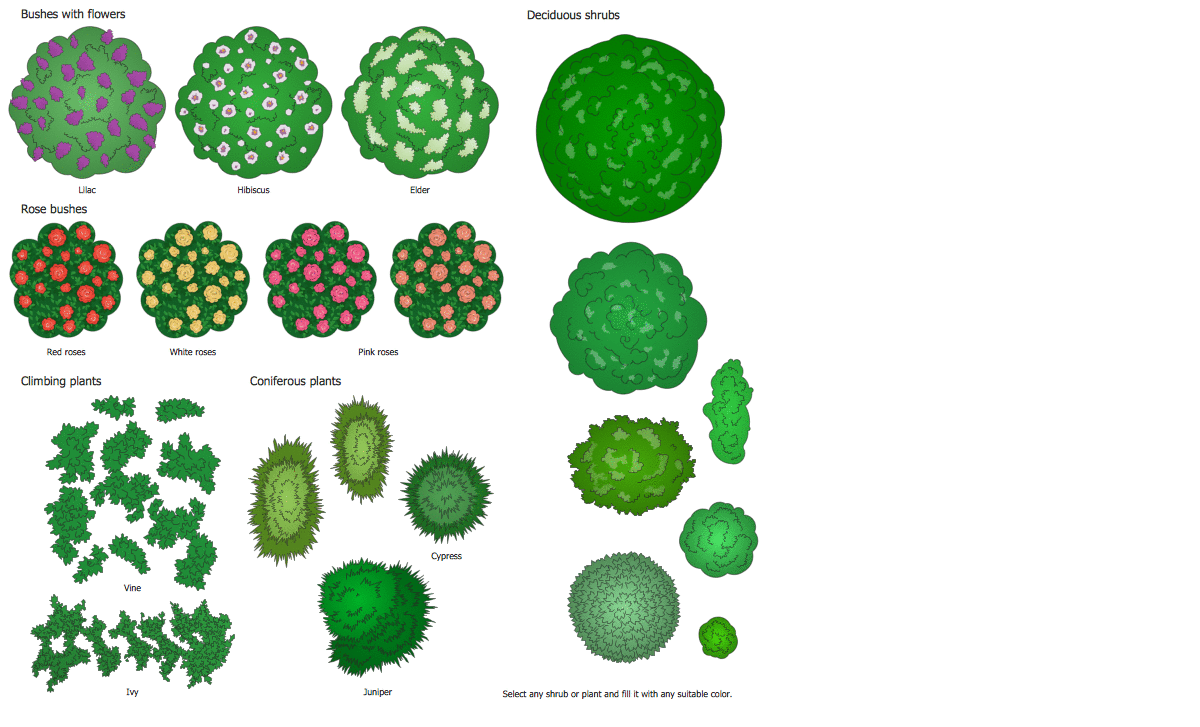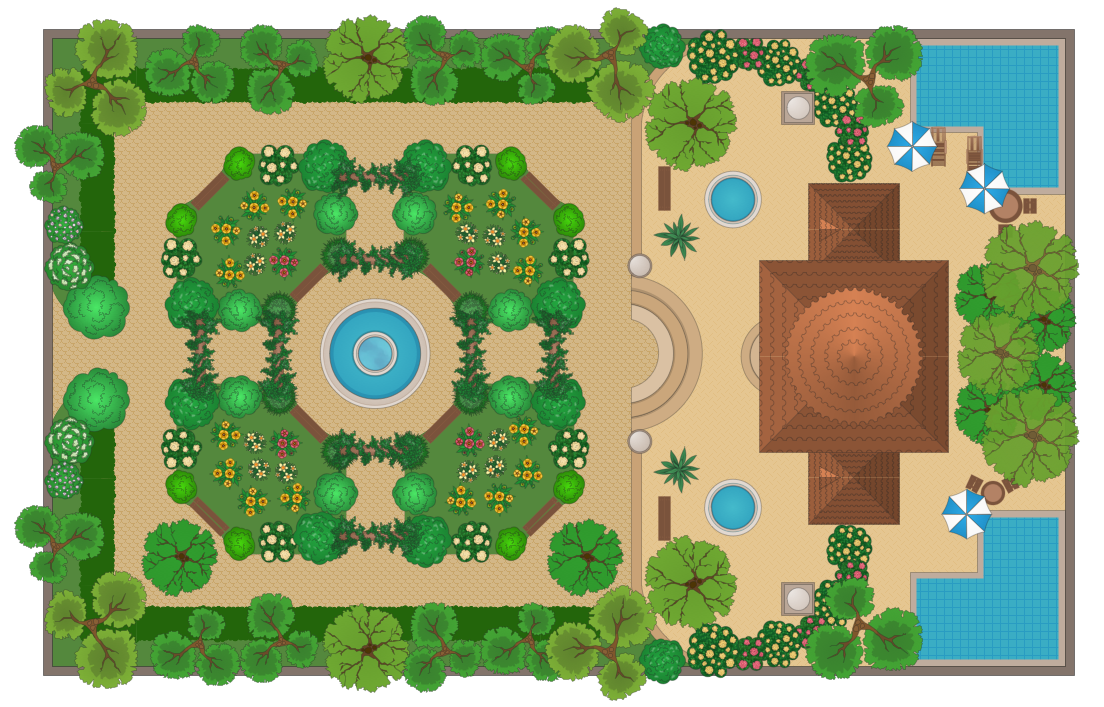Landscape and Deck Design
A nice, pleasant, and stylish deck is more than an outdoor space near the house or a little further from the house. It is a part and supplement to your house, yard, and entire site landscape. The deck is a comfortable and inviting area for relaxing, entertaining, eating, communicating, celebrating, playing, sunburning, and many other activities. It is recommended to turn the deck into a vantage point from where you can observe your landscape and charming garden, and enjoy the fascinating view.
The detailed plan is a primary step on the way to your dream deck. The plan is a necessity on each step of the building to ensure that your new deck turns out exactly as envisioned. Consider the size and style of your deck, and material according to your budget, and obligatory follow the manufacturer's recommendations and installation instructions relating to spacing and mount materials, when building the deck. The correctly chosen spacing is really important because when there is not enough spacing, the boards are deformed, hump or warped. At the same time, you should avoid too much or too little gap between deck boards. The recommended width of spacing is between 1/4 and 3/8 inches. This spacing allows boards to freely expand and contract when wet and dry, also water can freely flow between the boards and small dust falls to the ground, without getting stuck in the gaps. Take into account that the wider the decking boards are, the more intensive expansion and contraction occur. Be also attentive with freshly treated wood, because wet wood will obligatory have strong shrinkage when dry. Consider also the temperature and climate conditions, because in colder climates drying and stabilizing wood could take a few months.
Professional landscape and deck design software is incredibly helpful both when building a new deck or updating the existing one. CD extended with Landscape & Garden solution is the best choice to design a deck in accordance with building codes. It is efficient, flexible, and user-friendly. Simply drag the pre-made elements from the solution libraries, change textures and colors if needed. Visualize how your deck will look when constructed and make sure that the design plan coincides with your dreams. You can even make several designs, observe which design fits best with your garden and then choose the desired one ideal for you and your family. Add all desired elements, furniture, and decor you like to enjoy your deck and once a plan is ready, start its implementation. Think over the deck's lighting options, amount and types of fixtures. Besides the direct purpose, lighting can bring individuality, romantic or holiday ambiance to your deck and yard. Think over the smallest details, size, color, and direction of deck boards.

Example 1. Landscape and Deck Design in ConceptDraw DIAGRAM
ConceptDraw DIAGRAM with Landscape & Garden solution is a professional design tool that helps efficiently develop landscape and deck design even if you are a beginner. Recreate your ideas without any effort. The solution also offers examples and samples, you can customize the details and use these samples as templates for your own air-opened and covered deck designs. Include the construction tips and recommendations, and outline building steps. Collaborate efficiently with contractors and builders, export your diagrams to different graphical formats, print or share quickly your ideas with contractors, builders, family, friends, colleagues, or other stakeholders.
Example 2. Landscape & Garden Solution Libraries
Landscape & Garden Solution offers 14 libraries containing 420 vector design elements — garden accessories, outdoor recreation space elements, garden furniture elements, garden paths and walkways, stairs and bridge elements, patios, plants and flowers, grass, and many more.
- Outdoor Recreation Space
- Patios
- Garden Paths and Walkways
- Dimensioning
- Garden Furniture
- Garden Accessories
- Ponds and Fountains
- Bushes and Trees
- Transparent Trees
- Flowers and Grass
- Home Plan
- Plots and Fences
- Plumbing
- Roofs
Example 3. Garden Design Plan
The samples you see on this page were created using the Landscape & Garden Solution for ConceptDraw DIAGRAM software and are good examples of modern landscape design. They are included in Landscape & Garden Solution and available from ConceptDraw STORE. An experienced user spent 15 minutes creating each of them with solution tools.
Use the Landscape & Garden Solution from the Building Plans area to draw your own landscape, backyard and deck designs quickly, simply, and effectively.
The possibility of exporting to a variety of popular graphical formats (PNG, JPEG, JPG, GIF, TIF, TIFF, BMP, DIB, EMF, SVG) and file formats like Microsoft PowerPoint (PPT), Adobe Acrobat (PDF), Microsoft Visio (VDX, VSDX), Adobe Flash (SWF), Encapsulated PostScript (EPS), HTML, opens wide opportunities for you.

