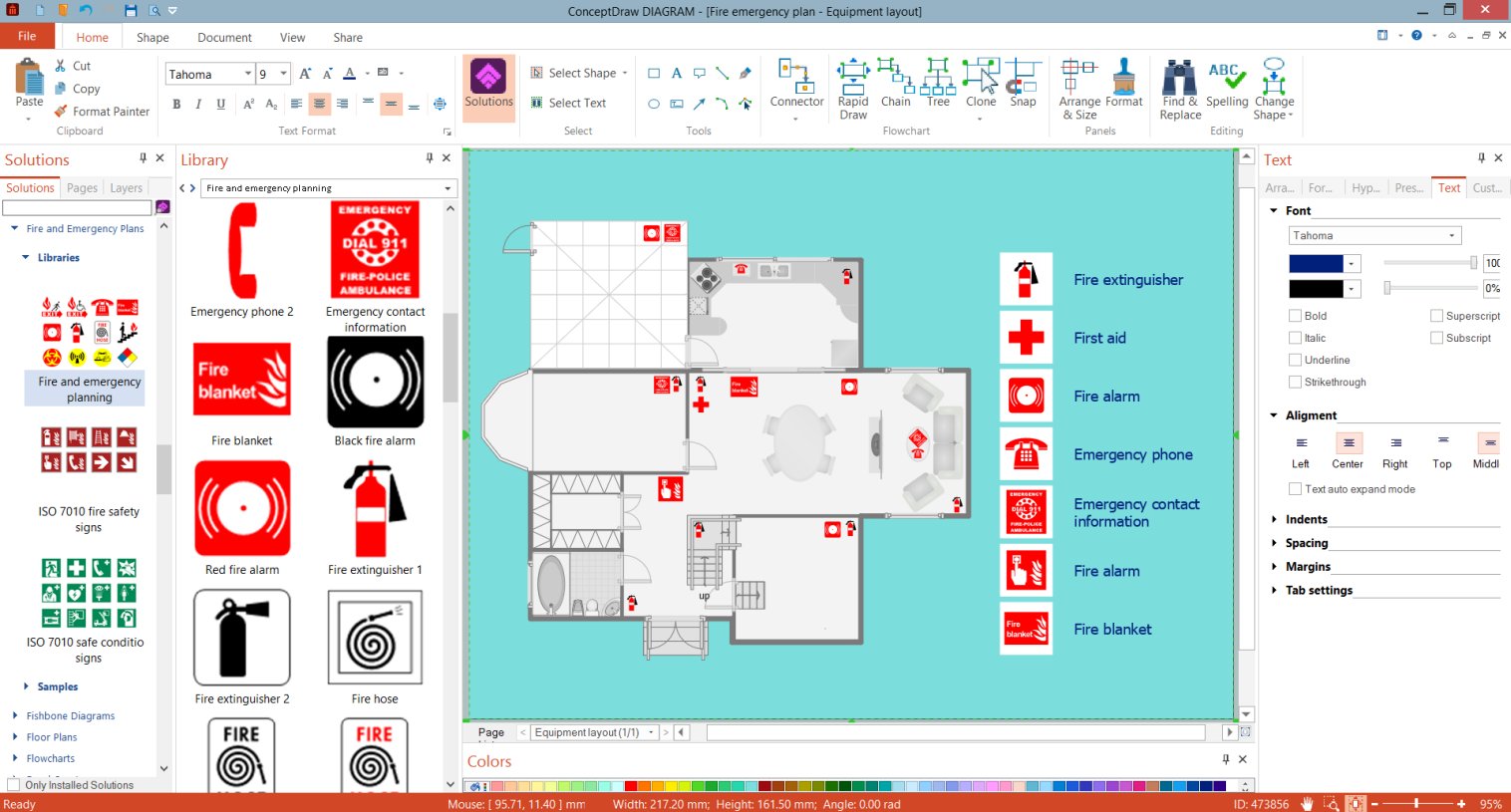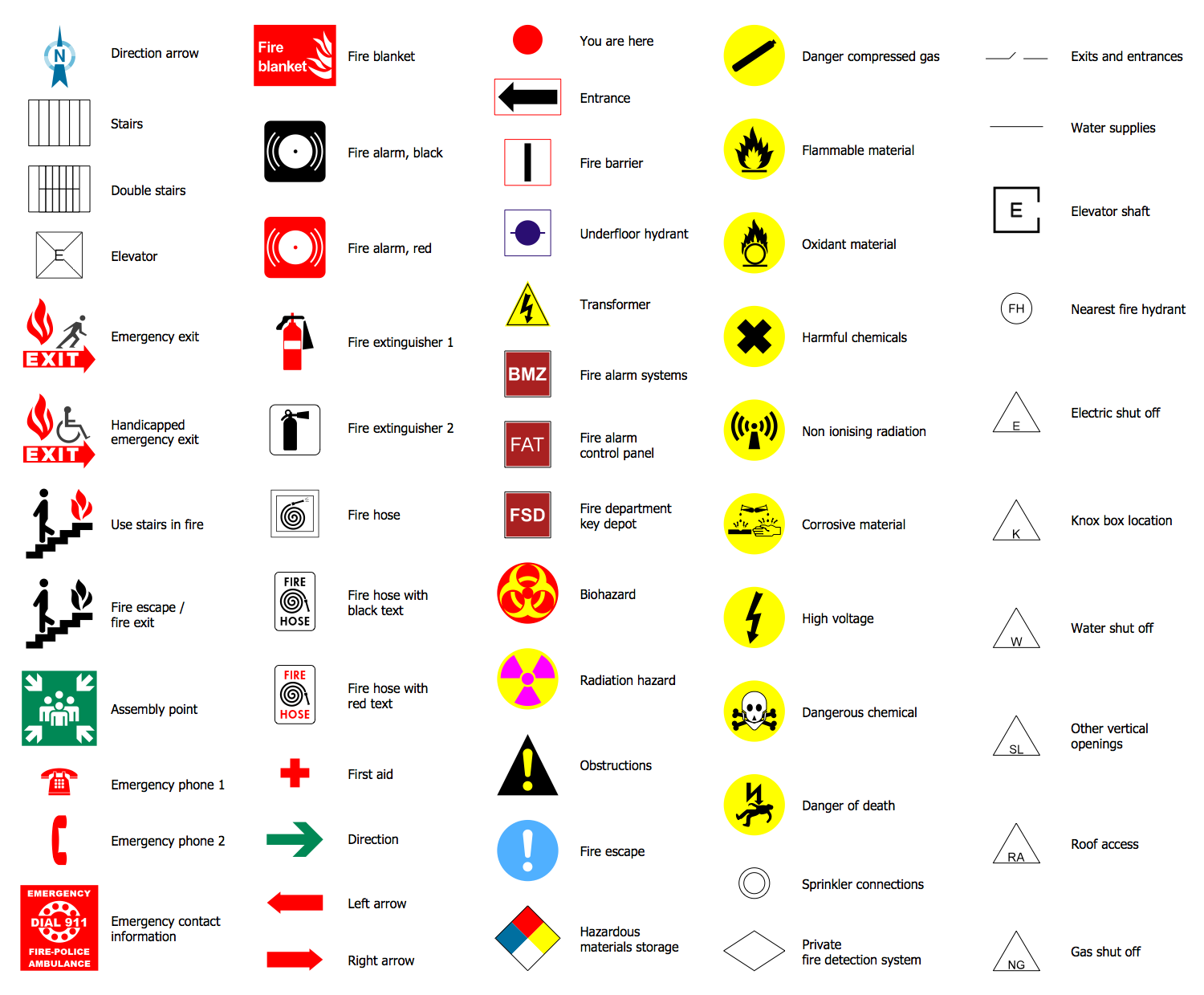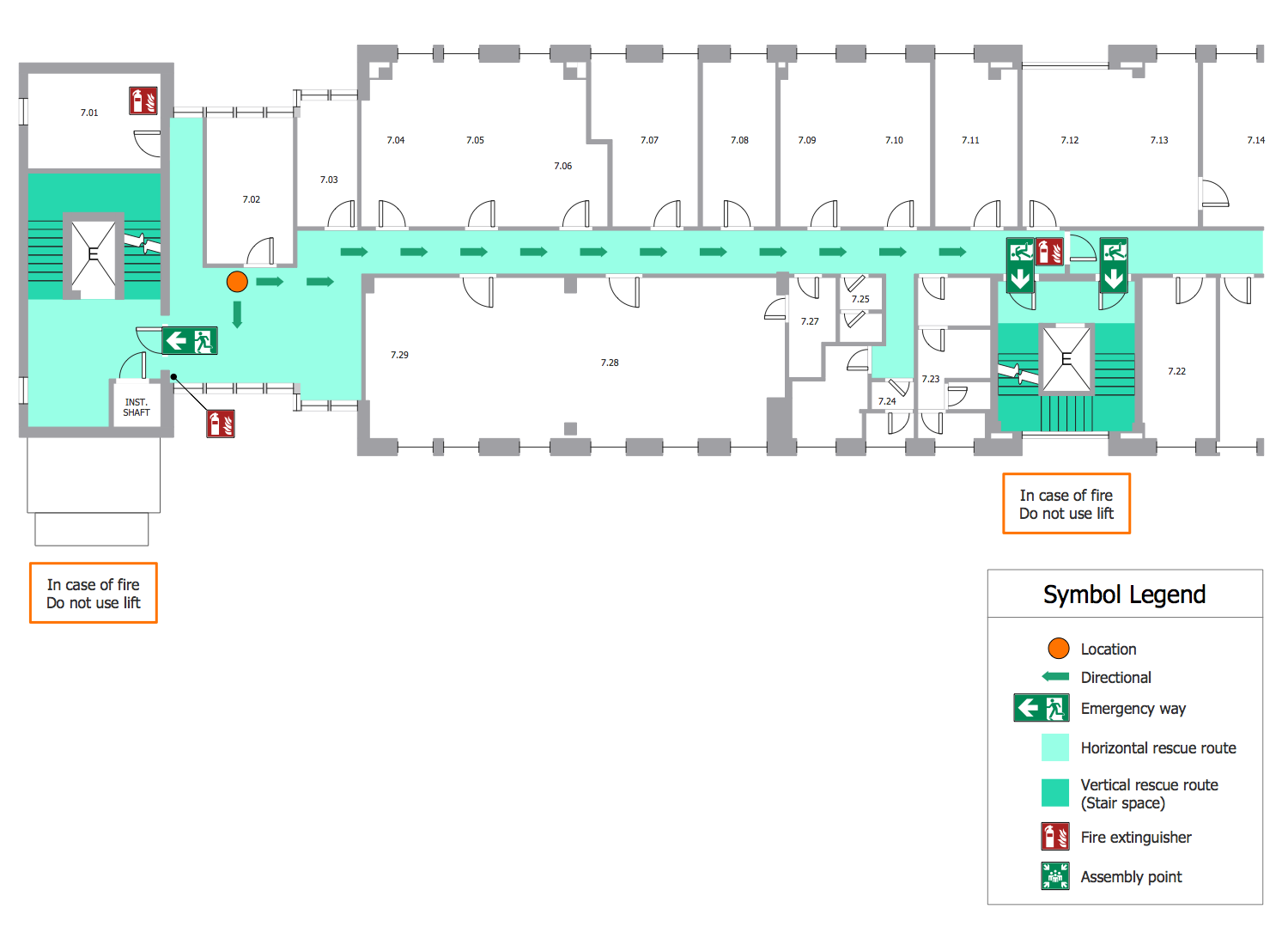Evacuation Plan in House
Emergencies and disasters can happen anytime and everywhere. They force people to leave their homes more often than we think and offer no time or ability for thinking. At the same time, even a few seconds can often have great value for rescue. Evacuation is an emergency way to leave any building at the reason of danger, no matter it is a high-rise building or a small house. In many cases, the evacuation is immediate and urgent to save from a threat or hazard. In addition, emergency situations often cause panic. For these reasons, a clear evacuation plan is important and allows reducing time for evacuation, handling physical and psychological complexities, conducting evacuation quickly, and getting people out of danger in the shortest way. The evacuation plan helps you prepare for emergencies and to be one step ahead of unexpected situations.
Fires, explosions, toxic gas releases, earthquakes, floods, and hurricanes are the most common reasons for emergencies, which endanger human life and security in homes and outside them. A detailed and well-thought-out evacuation plan is a necessity to make the evacuation safe. It is especially important for a high-rise building with multiple sets of stairs, hallways, and exits. Because as a rule, a lot of people are in a large building at the same time, and the more people are in the building, the harder is to organize and evacuate them.
The evacuation plan helps to reduce the impact of a catastrophe, save lives, and avoid injuries and fatalities. At the same time, the larger the facility is, the more complex is its emergency and evacuation plan. The evacuation plan in house shows how to exit a building safely during an emergency, an imminent threat, or a hazard to lives or property. It depicts all emergency exits on the building floor plan and evacuation routes from any point, including alternative evacuation routes. It also includes the list of emergency evacuation plan procedures and actions. All family members should be familiar with the home evacuation plan to avoid panic, confusion, and loss of time if an emergency occurs. Check also the availability, working order, and simplicity of access to safety materials and equipment mentioned in the plan. And one of the most significant - your plan should be always actual; in case of any changes, you need obligatory modify your evacuation plan.
When creating a plan, think over all details. Take into account the special needs of everyone, especially children, infants, the elderly, and family members with mobility limitations. Assign responsible to assist them. Label the rooms, inspect all possible exits and escape routes from each room, both doors and windows, and indicate them on the plan. Windows are used as an alternative means of escape. Make sure the escape routes are clear, doors and windows open easily, and the emergency release devices work and allow getting outside quickly. Indicate locations of smoke detectors and make sure that they are placed properly and work correctly. Also, check that your house number is easily seen so that emergency responders quickly noticed it if necessary. Show and discuss the plan with all family members including children. Make sure that they know what to do in case of emergency, if the smoke alarm signals sound, and that they are aware of the need to leave a building when danger occurs, know how to do this quickly and safely, and memorized emergency phones. In addition, choose a meeting spot for all family members and indicate it on the plan. Discuss the tips of behavior when a fire or any other emergency occurs.

Example 1. Evacuation Plan in House
Preparing an emergency and evacuation plan is incredibly important. Create your smart Emergency Plan or House Fire Evacuation Plan easily in ConceptDraw DIAGRAM software enhanced with Fire and Emergency Plans solution. It is desired to post the evacuation plan in several places of a house so that all inhabitants can see and review it. If you have children, take care of the responsible person if you are unreachable.
ConceptDraw DIAGRAM software is effective and allows everyone to come up with an easy-to-read emergency plan or evacuation plan in house in no time. The ready-made solution samples may be used as templates for your own plans. Simply add the vector symbols from the libraries to the ready-made building floor plan to take an emergency plan in minutes. Export your plans to different formats, print, and share them with any stakeholders simply.
Example 2. Fire and Emergency Planning Library Design Elements
Fire and Emergency Plans solution provides large collection of high-quality samples and examples, and three libraries for fast and simple designing Evacuation Plans:
- Fire and Emergency Planning
- ISO 7010 Safe Condition Signs
- ISO 7010 Fire Safety Signs
Example 3. Escape and Rescue Route on House Floor Plan
The samples you see on this page were created in ConceptDraw DIAGRAM software using the drawing tools and objects from the libraries of the Fire and Emergency Plans and Floor Plans solutions from the Building Plans area. These samples demonstrate the solution's capabilities and the professional results you can achieve. An experienced user spent 10-15 minutes creating each of these samples.
Use Fire and Emergency Plans solution for ConceptDraw DIAGRAM to make quickly, easily, and effectively your own Fire Exit Floor Plans from the beginning to the end.
All source documents are vector graphic documents. They are available for reviewing, modifying, or converting to a variety of formats (PDF file, MS PowerPoint, MS Visio, and many graphic formats) from the ConceptDraw STORE. The Fire and Emergency Plans Solution is available for all ConceptDraw DIAGRAM users.

