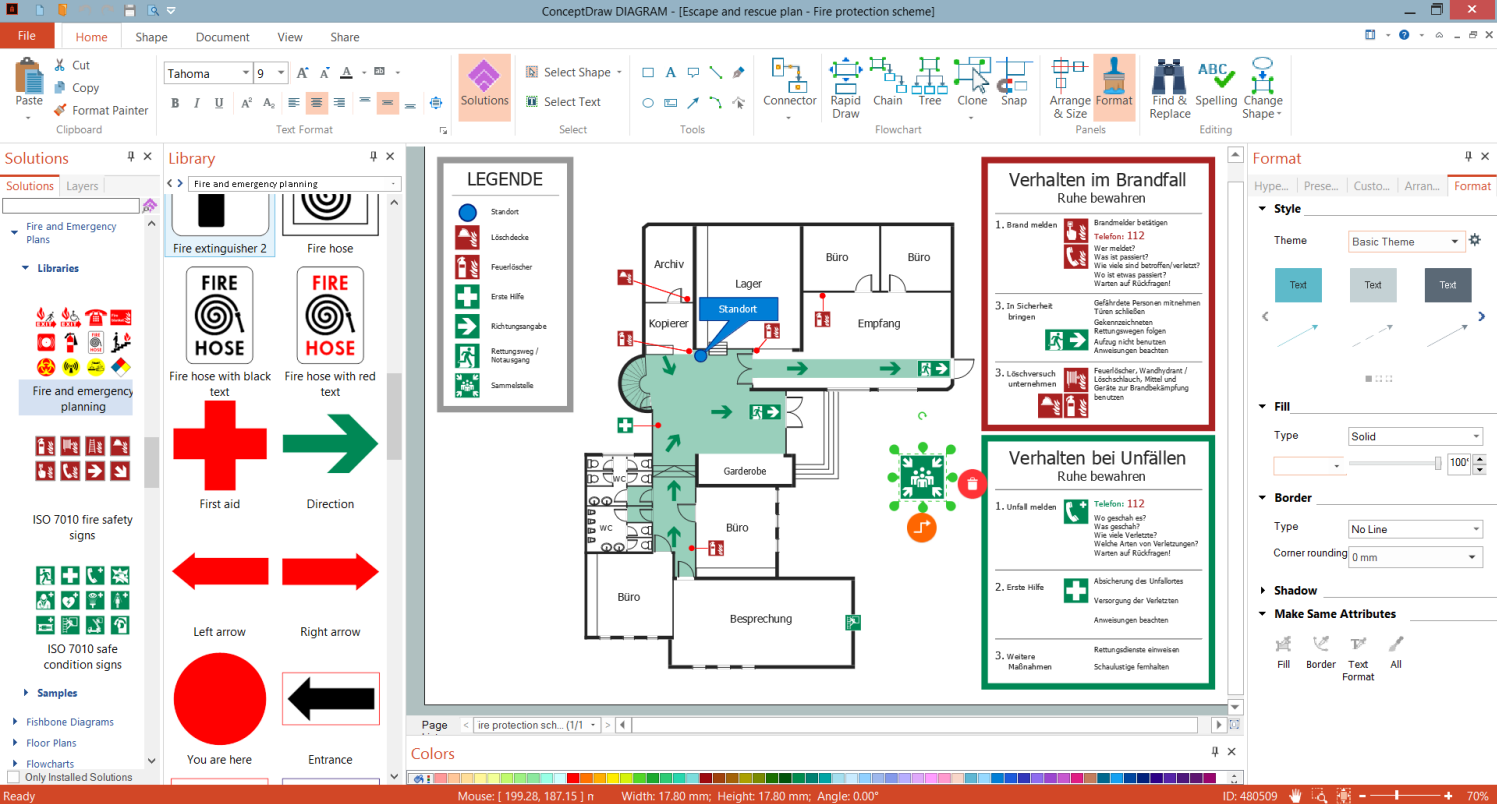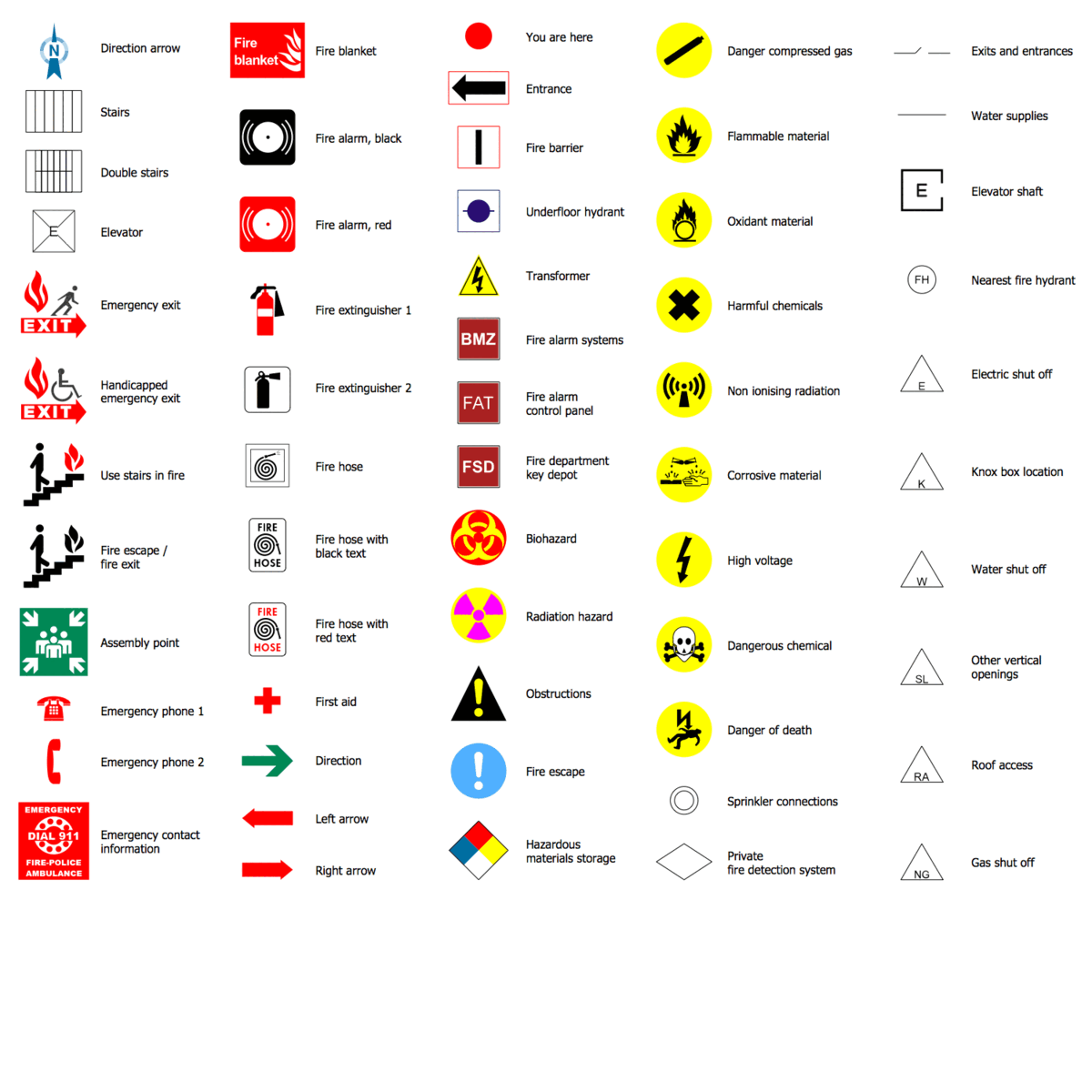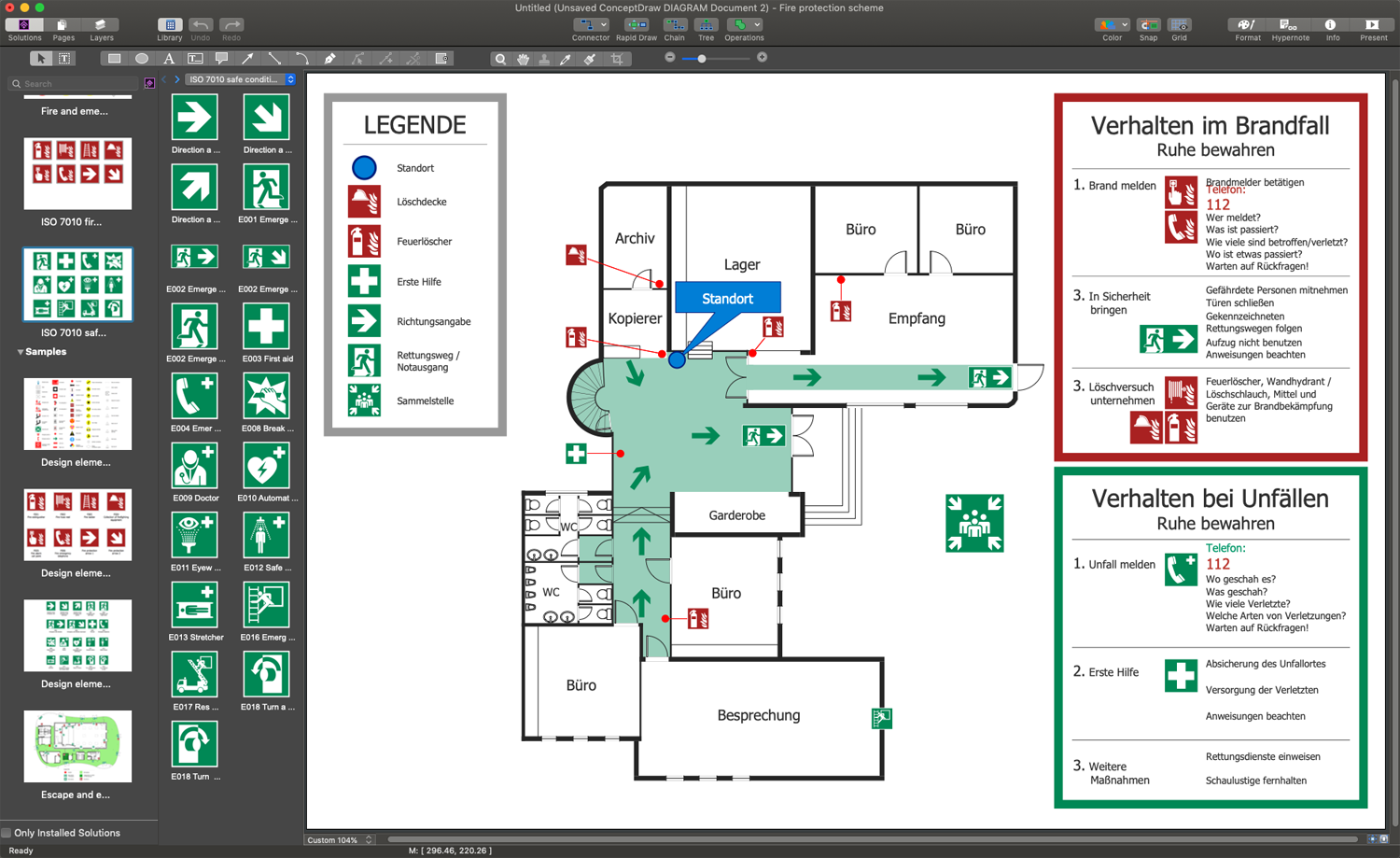Evacuation Plan Drawing
The evacuation supposes leaving the premises in case of any emergency, hazard, or natural disaster, and the evacuation plan is part of the measures to ensure the safety and security of people. It plays a very important role in case of emergencies and is one of the most important designs for any architecture project. An evacuation plan is a diagram that shows the emergency routes, exit stairways, and emergency exits from a building. The evacuation plan lists the instructions, what people have to do in an emergency, because emergencies happen every day, at different places, for different reasons, and there is no one insured from unforeseen incidents, earthquakes, flooding, fires, etc. Therefore, a single way to decrease stress is to be ready for any situation and know what to do in each case. The evacuation plans are posted in visible areas. The evacuation procedures, location of emergency exits and equipment should be gone over training and fire and emergency evacuation drills, which are recommended to conduct at least twice a year and make sure that everyone knows where to go and what to do.
The emergencies are always supplied with stress, it is inevitable during the disaster or any other emergency. There’s no way to avoid it, but it is able to decrease it due to the emergency plan. Because the more prepared you are, the better you can cope with the situation, decrease stress and any other negative effects. Include primary and secondary escape routes, all alternatives, mark clearly all exit routes and fire escapes, exits and handicapped accessible routes, location of emergency equipment, fire extinguishers, oxygen tanks, and fire alarm. Make the mark “you are here” to easier orientation on a place, mark the emergency evacuation assembly areas and roof accessibility. The evacuation plan differs from location to location. But in any case, a well-designed evacuation plan can help everybody in any emergency.
It is important to plan the evacuation in advance, without waiting for any unpleasant situation, to avoid strong stress and save people from hassles and irreversible effects. Identify the place to hide. Assign responsibilities during the complete and full evacuation, who is responsible for people, especially children, the elderly, and people with special needs, who takes care of pets, who gets the documents, etc. Include emergency contact details and information about first-aid kits and backup equipment in your plan, and designate a meet-up location.

Example 1. Evacuation Plan Drawing in ConceptDraw DIAGRAM (Win)
ConceptDraw DIAGRAM software extended with Fire and Emergency Plans solution offers all universally accepted symbols including fire prevention signs, rescue signs, mandatory and prohibition signs, warning signs, fire protection signs, and more symbols needed for evacuation plan drawing. Use them to design evacuation diagrams of different types easy-to-read for everyone. Design effective and high-quality emergency evacuation plans, emergency and fire exit location plans, and fire escape plans fast and easily. Customize your plans and implement more efficient emergency processes. With ConceptDraw DIAGRAM software you do not require any technical knowledge or drawing skills.
Fire and Emergency Plans solution offers three libraries with thematic vector design objects:
- Fire and Emergency Planning
- ISO 7010 Safe Condition Signs
- ISO 7010 Fire Safety Signs
Example 2. Fire and Emergency Plans Solution - Libraries Design Elements
The fastest way to create an evacuation, emergency, or escape plan is to start with a ready-made building floor plan. Drag the required icons from the solution libraries to turn your floor plan into an effective emergency plan. Strive to make your diagram simple, clear, and comprehensible for everyone. Consider what kind of emergency might come. Mark two ways out of each room, including windows and doors, list the safe zones and emergency shelters-in-place. Add the set of evacuation guidelines depending on the danger, include emergency phone numbers, legends and labels, evacuation symbols, guidelines, etc. Among generally accepted instructions are the need to follow the exit signs, use stairs instead of elevators and escalators, and not return to the building without official permission from the authority.
Example 3. Evacuation Plan Drawing in ConceptDraw DIAGRAM (Mac)
The samples you see on this page were created in ConceptDraw DIAGRAM software using the drawing tools and objects from the libraries of the Fire and Emergency Plans and Floor Plans solutions from the Building Plans area. These samples demonstrate the solution's capabilities and the professional results you can achieve. An experienced user spent 10-15 minutes creating each of these samples.
Use Fire and Emergency Plans solution for ConceptDraw DIAGRAM to make quickly, easily, and effectively your own Fire Exit Floor Plans from the beginning to the end.
All source documents are vector graphic documents. They are available for reviewing, modifying, or converting to a variety of formats (PDF file, MS PowerPoint, MS Visio, and many graphic formats) from the ConceptDraw STORE. The Fire and Emergency Plans Solution is available for all ConceptDraw DIAGRAM users.




