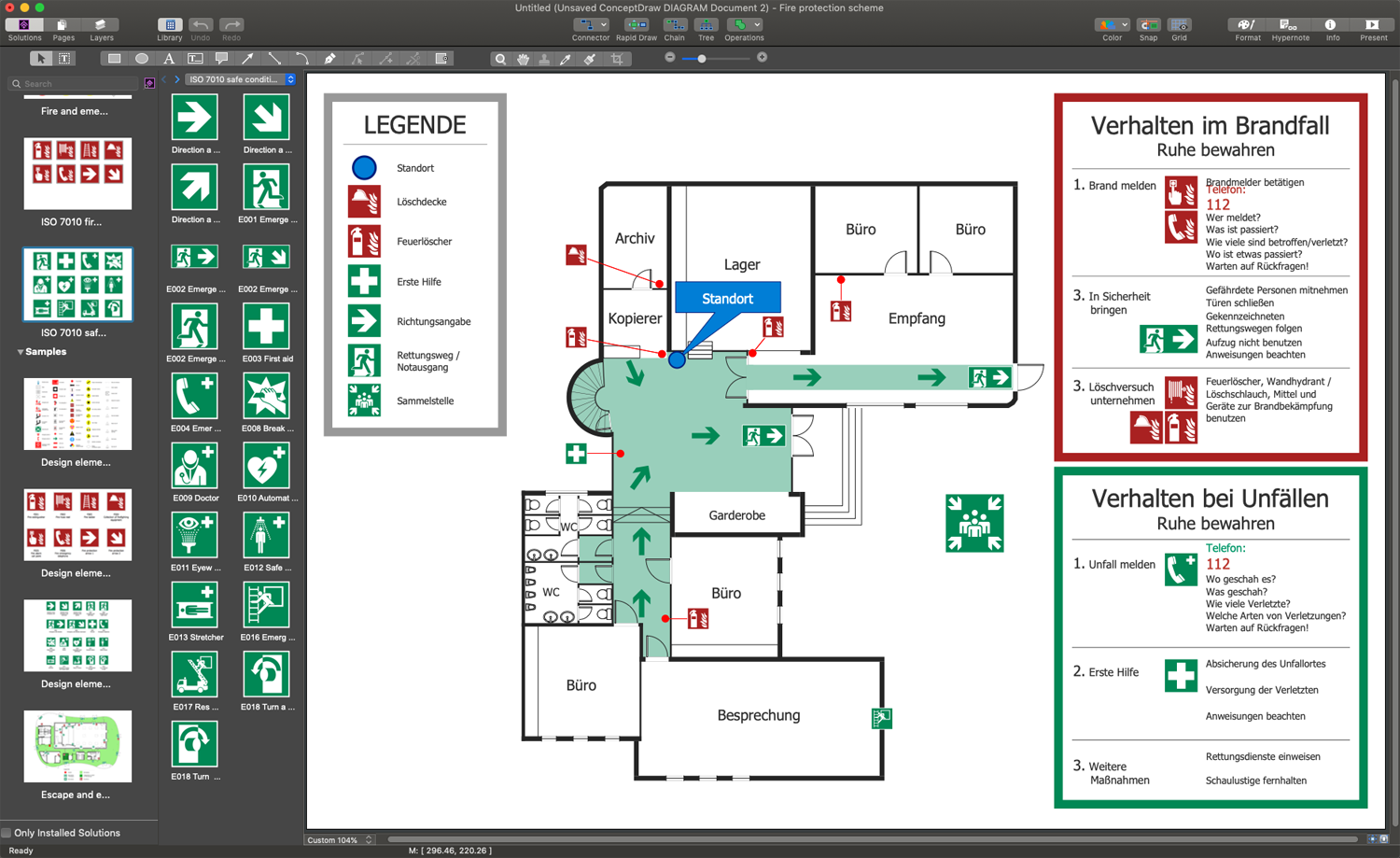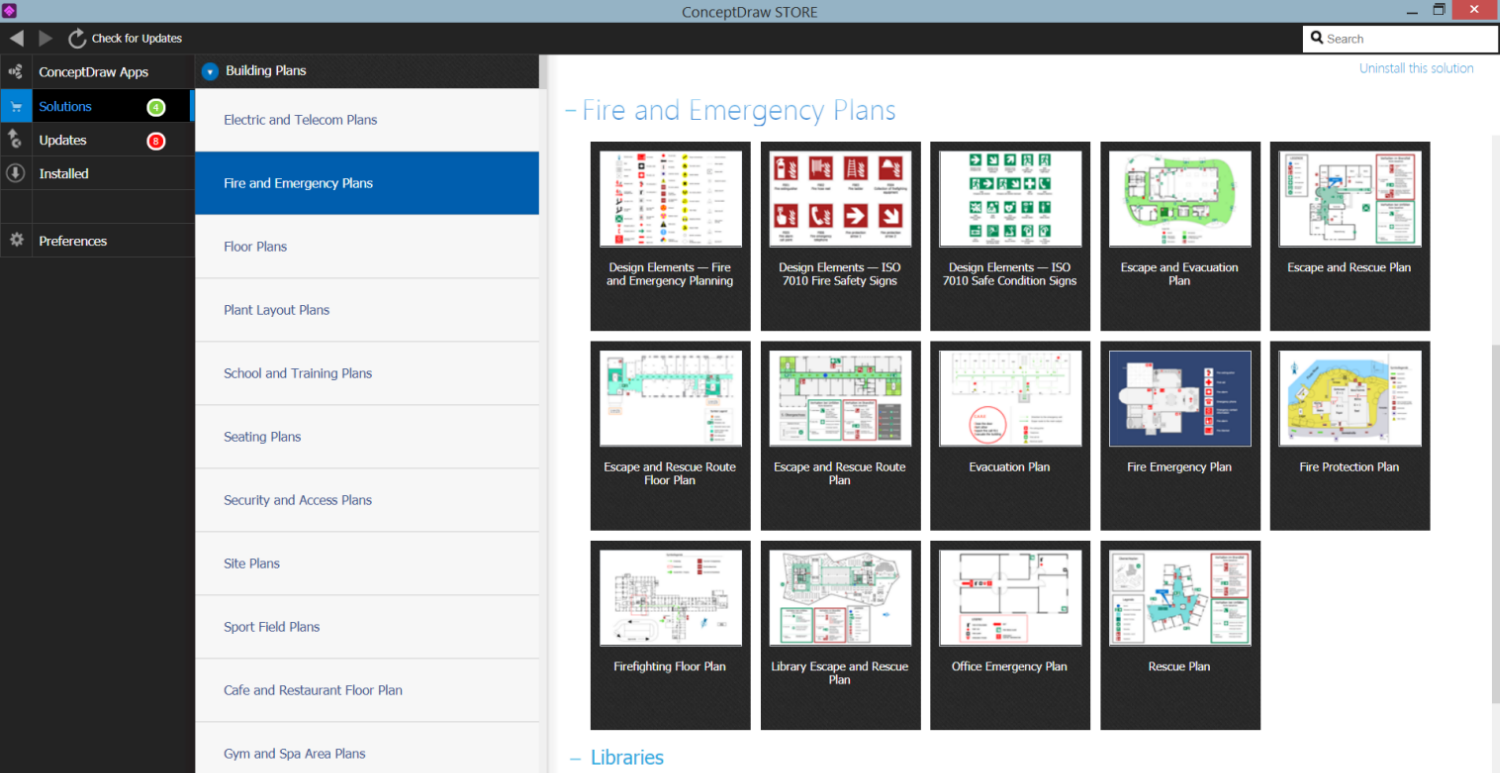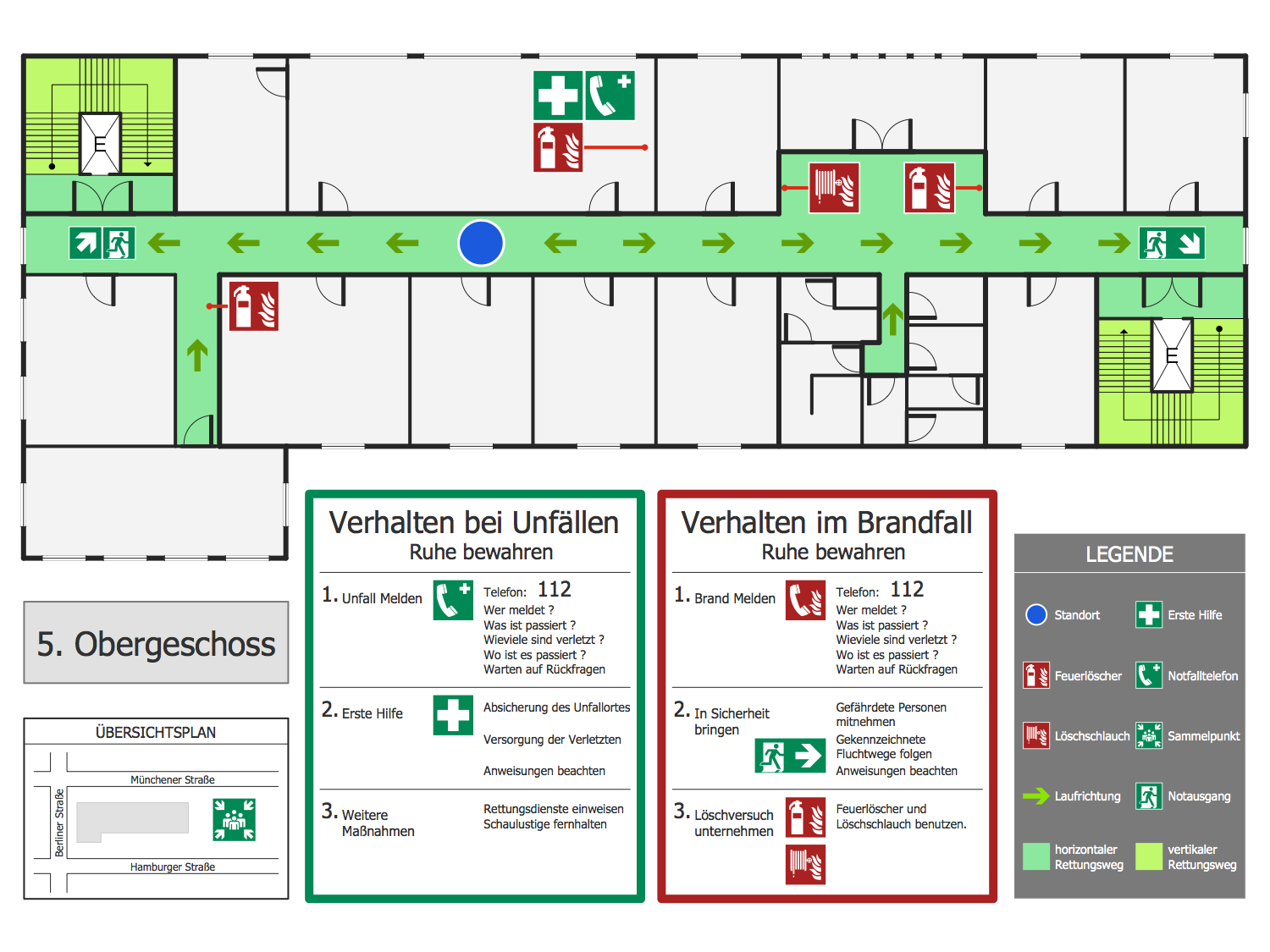Evacuation Plan Creator
An evacuation plan is a set of procedures developed for the case of an emergency. The evacuation plan usually shows exit routes and locations of firefighting equipment on the floor plan of a building and assists in performing safe evacuation. The safe areas and assembly points are also designated. The instructions with specific steps to follow in each emergency case and specific evacuation procedures for each area are included. Your plan should specify the exact conditions that require an evacuation of people or sheltering in a safe interior room. The ready-made detailed evacuation plan helps to avoid panic and chaos during the evacuation when emergencies.
Many disasters and emergencies allow no time for people to think and gather even the most basic things. Therefore, the ahead planning is a necessity. During the emergency plan preparation, the different scenarios for various emergency cases should be developed and thought out. Because it can’t be known beforehand what may happen at some moment and expose people to life-threatening danger. It is also recommended to assess the vulnerability of various areas to different types of emergencies.
4 types of emergencies are allocated:
- fires and gas leak explosions;
- natural disasters (earthquakes, floods, hurricanes, tornadoes);
- release of hazardous material (chemicals, toxics);
- terrorist events, bomb threats, and other cruel acts.
A high-quality ready evacuation plan helps to make decisions and take correct actions much quicker during an emergency. It is a good preparation for any emergency, for any building, residential, office, or public place. In addition to the emergency plan, regular evacuation trainings are conducted in offices and other buildings to prepare people, learn them the ways to protect themselves and guarantee their ability to leave the building quickly in case of any threat or emergency.
When preparing the evacuation plan, explore the primary threats and risks, analyze statistics, imagine various scenarios, and create an action plan for each one. Determine primary and secondary escape routes, all exit routes and fire escapes, doors and ladders. Mark them with precise signs in the building and clear them from any obstructions, objects, or furniture that could hinder people to exit. The use of photoluminescent paint to mark exits and draw arrows is a perfect solution because it glows in the dark. The escape routes should be as short and direct as possible. Indicate what firefighting and emergency equipment is provided and where it is located.
The evacuation plans and procedures for high-rise buildings are more complex and require special evacuation challenges and even special equipment, personal protective equipment. Multiple evacuation plans are required for large and multi-floor buildings. They should be posted on different floors and in different parts of the buildings, obligatory in eye-catching and well-lit areas, on bulletin boards around the facility, close to high-traffic doorways and exits, in order to remind more frequently of emergency evacuation protocols, also in areas where emergency exits are not readily noticeable. Indicate also a safe assembly point for people when they left a building.

Example 1. ConceptDraw DIAGRAM - Evacuation Plan Creator
Improve your plan with additional information, set the rules for using appliances, add contact details of local emergency services and recommendations for preventing the emergencies. Also establish roles and responsibilities in your building (chief fire warden, assistant fire warden, etc.), it is especially important for offices, enterprises, plants, etc. Consider the needs of all people, including children, the elderly, and disabled people who might not be able to escape quickly.
Update the emergency plan annually, timely inspect the emergency equipment, fire extinguishers, fire alarm systems, emergency lighting, and door handles. Practice fire evacuation procedures to reduce panic when a real emergency occurs. Explain the importance of using stairs to evacuate from upper floors and never an elevator.
Example 2. Fire and Emergency Plans Solution in ConceptDraw STORE
The easiest and fastest way to create an evacuation plan is to use the powerful evacuation plan creator ConceptDraw DIAGRAM and the ready-made emergency and evacuation plan symbols from the Fire and Emergency Plans solution libraries. The solution includes 3 libraries: Fire and Emergency Planning, ISO 7010 Safe Condition Signs, and ISO 7010 Fire Safety Signs, and a lot of ready-made samples. ConceptDraw DIAGRAM software does much of the drawing for you. You can drag-and-drop the ready symbols to your document and the powerful drawing tools of ConceptDraw DIAGRAM will help you connect, arrange, and align them.
Example 3. Escape and Rescue Route Plan
The samples you see on this page were created in ConceptDraw DIAGRAM software using the drawing tools and objects from the libraries of the Fire and Emergency Plans and Floor Plans solutions from the Building Plans area. These samples demonstrate the solution's capabilities and the professional results you can achieve. An experienced user spent 10-15 minutes creating each of these samples.
Use Fire and Emergency Plans solution for ConceptDraw DIAGRAM to make quickly, easily, and effectively your own Fire Exit Floor Plans from the beginning to the end.
All source documents are vector graphic documents. They are available for reviewing, modifying, or converting to a variety of formats (PDF file, MS PowerPoint, MS Visio, and many graphic formats) from the ConceptDraw STORE. The Fire and Emergency Plans Solution is available for all ConceptDraw DIAGRAM users.

