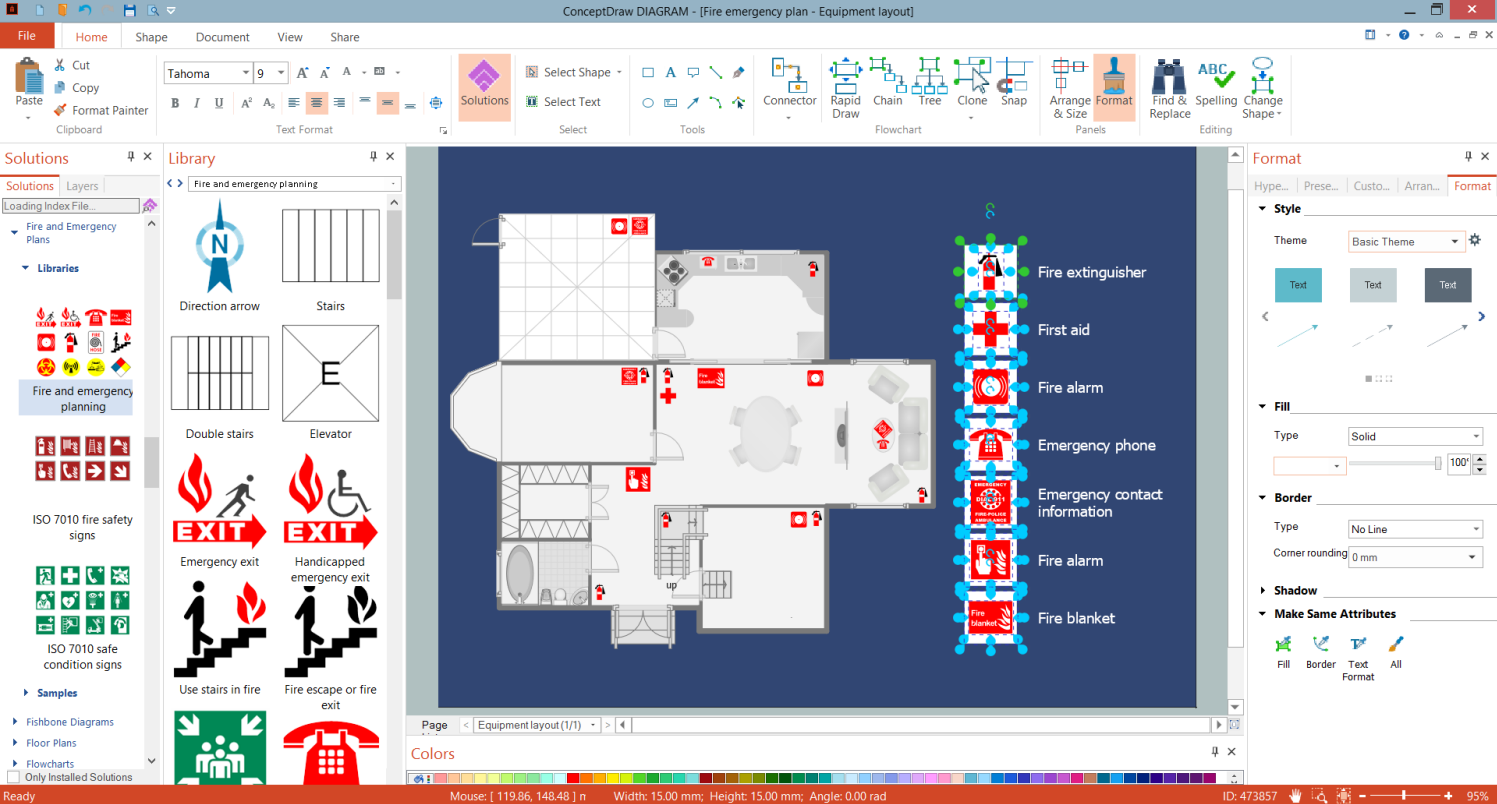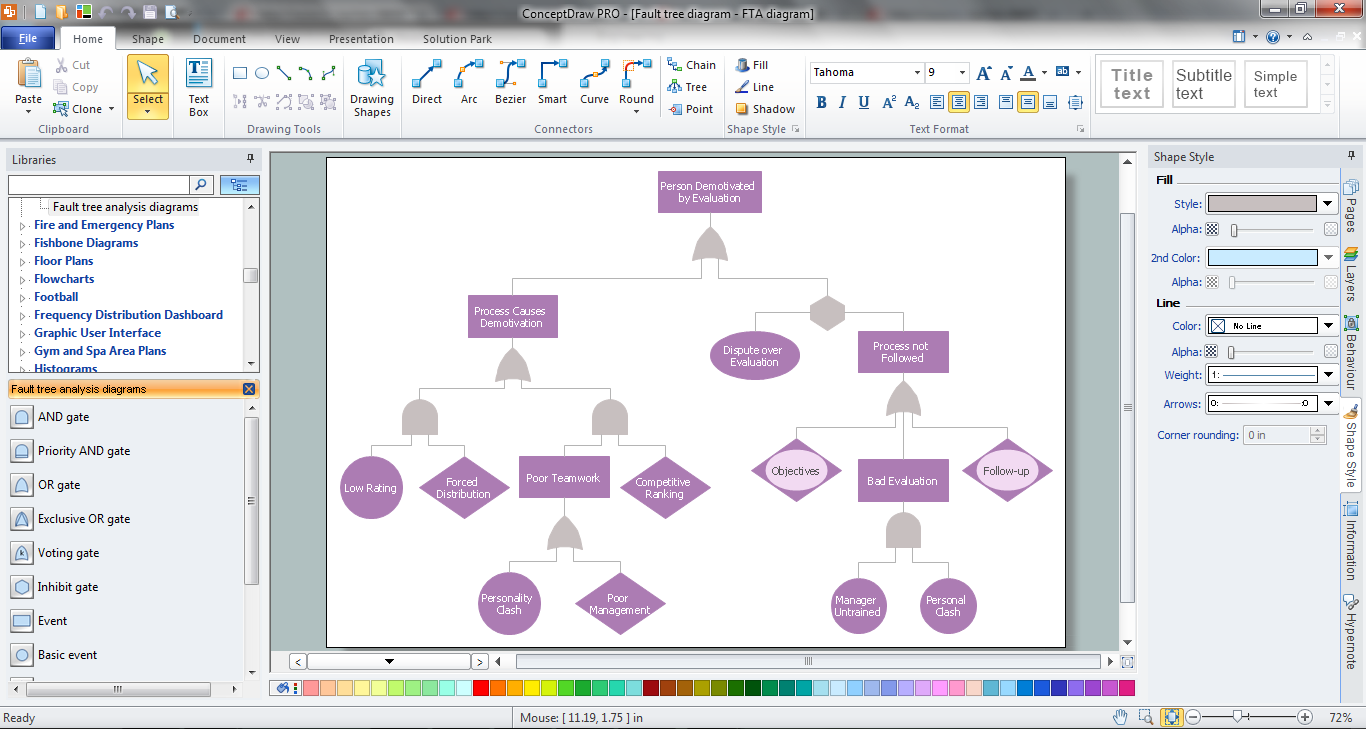Emergency Floor Plan Creator Free
Protection of everyone's health and safety is a primary task. That's why the issue of safety possesses the main place during construction and commissioning a building of any size and purpose (living, public, business, etc.). An immediate evacuation of all people from the building is the best way to protect them in case of an emergency. A detailed and actual Emergency and Evacuation Floor Plan is obligatory.
When preparing your Emergency Floor Plan, primarily determine the list of all possible emergencies for a given district and building. Show primary and secondary evacuation routes and emergency exits on the plan. Make sure they are in free access, wide enough, and clearly marked in the building. And the most important - when your Emergency Floor Plan is ready, place it prominently to be well seen by everyone in a critical moment.
Trying to find the best software to design an Emergency Floor Plan, pay attention to the ConceptDraw DIAGRAM vector design software extended with Fire and Emergency Plans solution. It is the best Emergency Floor Plan creator free. Make sure this right now designing an Emergency and Evacuation Floor Plan for your building in minutes.

Example 1. ConceptDraw DIAGRAM - Emergency Floor Plan Creator Free
Primarily, design a floor plan for your facility using the Floor Plans solution from the Building Plans area of ConceptDraw DIAGRAM or take the ready-made one. Now, use the libraries of the Fire and Emergency Plans Solution to add the necessary icons of emergency exits and emergency ways, fire extinguishers, and much more. Drag the corresponding elements from the libraries to the proper locations on your floor plan. You can also add arrows to indicate the direction of the nearest exits. Supply your Evacuation Plan or Emergency plan with a legend describing the used conventional signs to make it simply to understand.
Example 2. Office Emergency Plan
The following features make ConceptDraw DIAGRAM the best Emergency Floor Plan creator free:
- You don't need to be an artist to draw professional-looking diagrams in a few minutes.
- Large quantity of ready-to-use vector objects makes your drawing diagrams quick and simple.
- Great number of predesigned templates and samples give you a good start for your own diagrams.
- ConceptDraw DIAGRAM provides you the possibility to use the grid, rules, and guides. You can easily rotate, group, align, arrange the objects, use different fonts and colors to make your diagram exceptionally looking.
- All ConceptDraw DIAGRAM documents are vector graphic files and are available for reviewing, modifying, and converting to a variety of formats: image, HTML, PDF file, MS PowerPoint Presentation, Adobe Flash, MS Visio.
- Using ConceptDraw STORE you can navigate through ConceptDraw Solution Park, managing downloads and updates. You can access libraries, templates, and samples directly from the ConceptDraw STORE.
- If you have any questions, our free of charge support is always ready to come to your aid.



