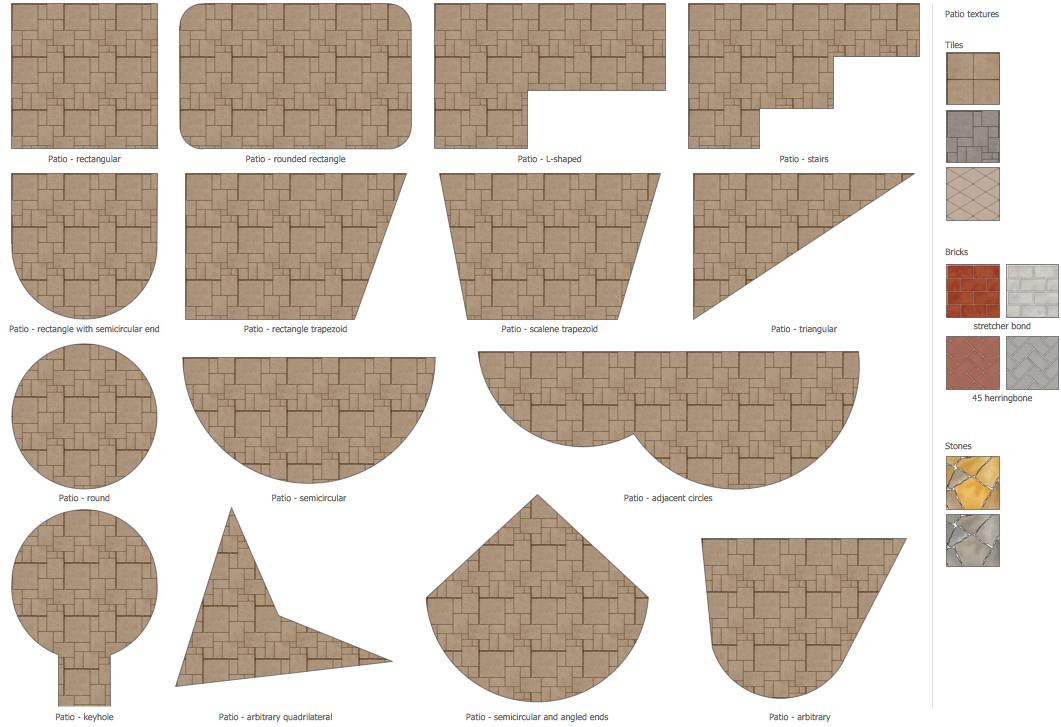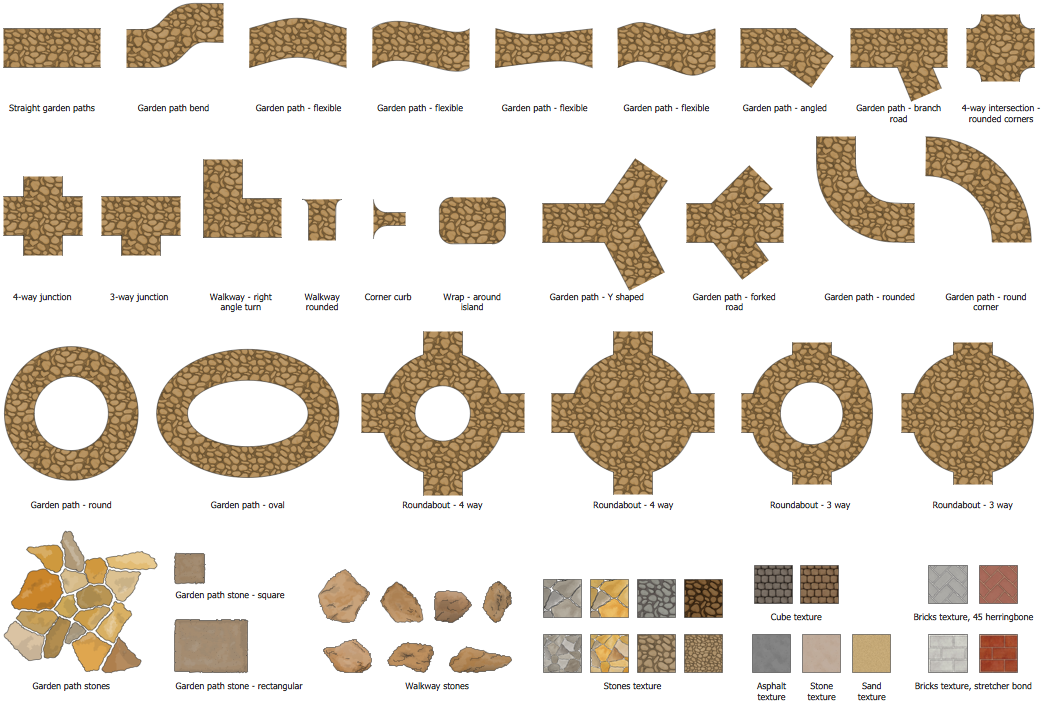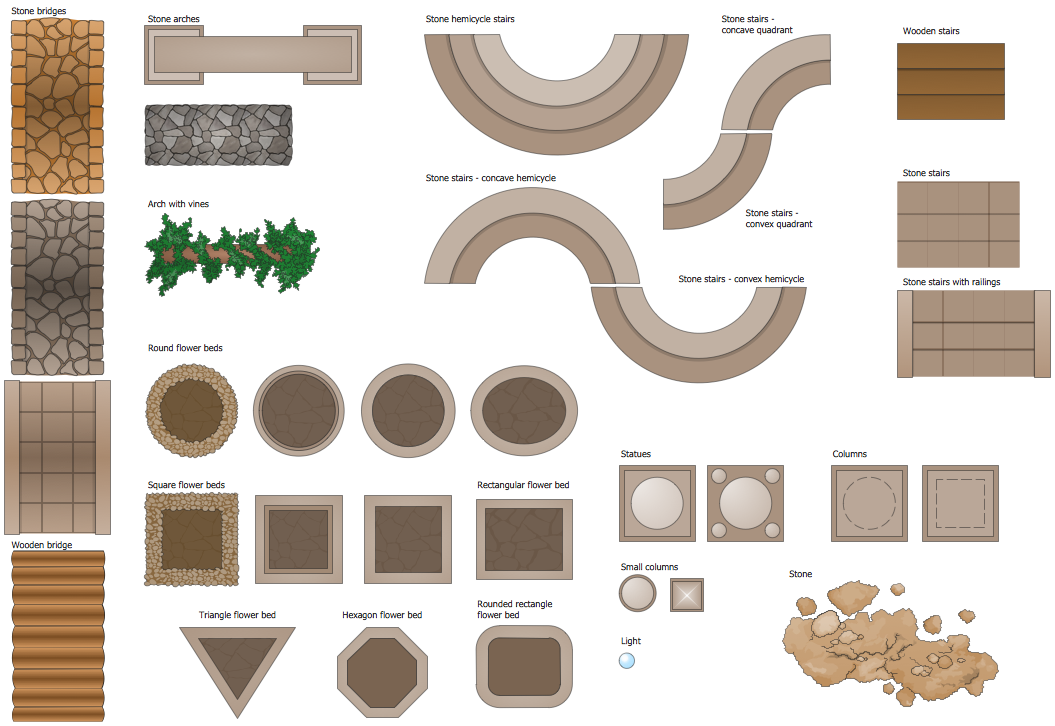Deck and Patio Design Software
A deck and patio are popular areas of spending time for people of any age, gender, profession, and nationality. Therefore anybody strives to design any of them so that it is pleasant and comfortable to stay here a long time, to relax, entertain, and enjoy. The main difference between the deck and the patio is elevation. The patio is constructed on the ground, flush with the house or slightly raised, while the deck is built above ground level and supported by vertical joists. Both the deck and patio are attached to the home or are freestanding. They are made with a variety of materials and in different styles and designs. Both structures supplement your house and yard, extend your living space to the outdoors, enhance the quality of your life, and turn it into a personal relaxing location and outdoor privacy.
Starting the design of your deck or patio, first of all, determine what size and style you would like to have and how it will be used. The deck's purpose and functions determine the choice of filling. Establish a budget, select materials, and start making a deck design plan to easier its building and take the desired result.
The material of the deck directly depends on your budget. There are used pressure-treated wood, composite materials, capped composite, PVC, vinyl, and metal. The last ones need less maintenance than wood and offer low-maintenance benefits and a wider variety of designs. Pressure-treated wood includes preservatives for weather resistance. There are used pine, cedar, redwood, and extremely durable premium hardwoods, such as teak, Brazilian species. Composite decking materials are made of recycled wood fibers and plastics. They are easy to maintain and durable but more expensive than wood. PVC boards are resilient to weather and rot, but are also expensive and get hot under the sun. Aluminum ideally suits wet locations and has significant slip resistance. However, in any choice, it is important to strictly follow all installation instructions given by the manufacturer. The fasteners and spacing between boards have great value.
Think over the placement of your deck or patio on the site. Sometimes different locations are possible. Consider the functions and convenience of access from the deck or patio to the house and vice versa. Take into account sun, shade, and wind to ensure maximal comfort. The green fence of the planting helps to provide location privacy from neighbors.

Example 1. ConceptDraw DIAGRAM Deck and Patio Design Software
ConceptDraw DIAGRAM helps you to turn your ideas and your vision into reality and design the deck or patio of your dream complying with building codes. It is also ideal to make the project of renovating your resting place. Consider the filling of your deck: lighting, furniture, flowerboxes, railings, and many more. ConceptDraw DIAGRAM extended with Landscape & Garden solution is a reliable and multifunctional vector deck and patio design software, which offers usability, a wide range of tools and design features. You can make a few designs, and once they are ready, decide which you like best. Then construct the architectural project and start building the deck or patio of your dream.
Example 2. Patios, Garden Paths and Walkways, Garden Accessories Libraries Design Elements
Landscape & Garden solution offers a collection of pre-made samples and examples of landscape and patio designs, and a wide variety of libraries with ready-to-use vector design elements — dimensioning, garden paths, walkways elements, ponds, fountains, bushes, trees, flowers, topiary, hedges, recreational equipment, garden accessories and furniture, patios, plots, fences, and many more details for your exceptional designs.
Example 3. Landscape Plan - Moresque Garden
The samples you see on this page were created using the Landscape & Garden Solution for ConceptDraw DIAGRAM software and are good examples of modern landscape design. They are included in Landscape & Garden Solution and available from ConceptDraw STORE. An experienced user spent 15 minutes creating each of them with solution tools.
Use the Landscape & Garden Solution from the Building Plans area to draw your own landscape, backyard, deck and patio designs quickly, simply, and effectively.
The possibility of exporting to a variety of popular graphical formats (PNG, JPEG, JPG, GIF, TIF, TIFF, BMP, DIB, EMF, SVG) and file formats like Microsoft PowerPoint (PPT), Adobe Acrobat (PDF), Microsoft Visio (VDX, VSDX), Adobe Flash (SWF), Encapsulated PostScript (EPS), HTML, opens wide opportunities for you.



