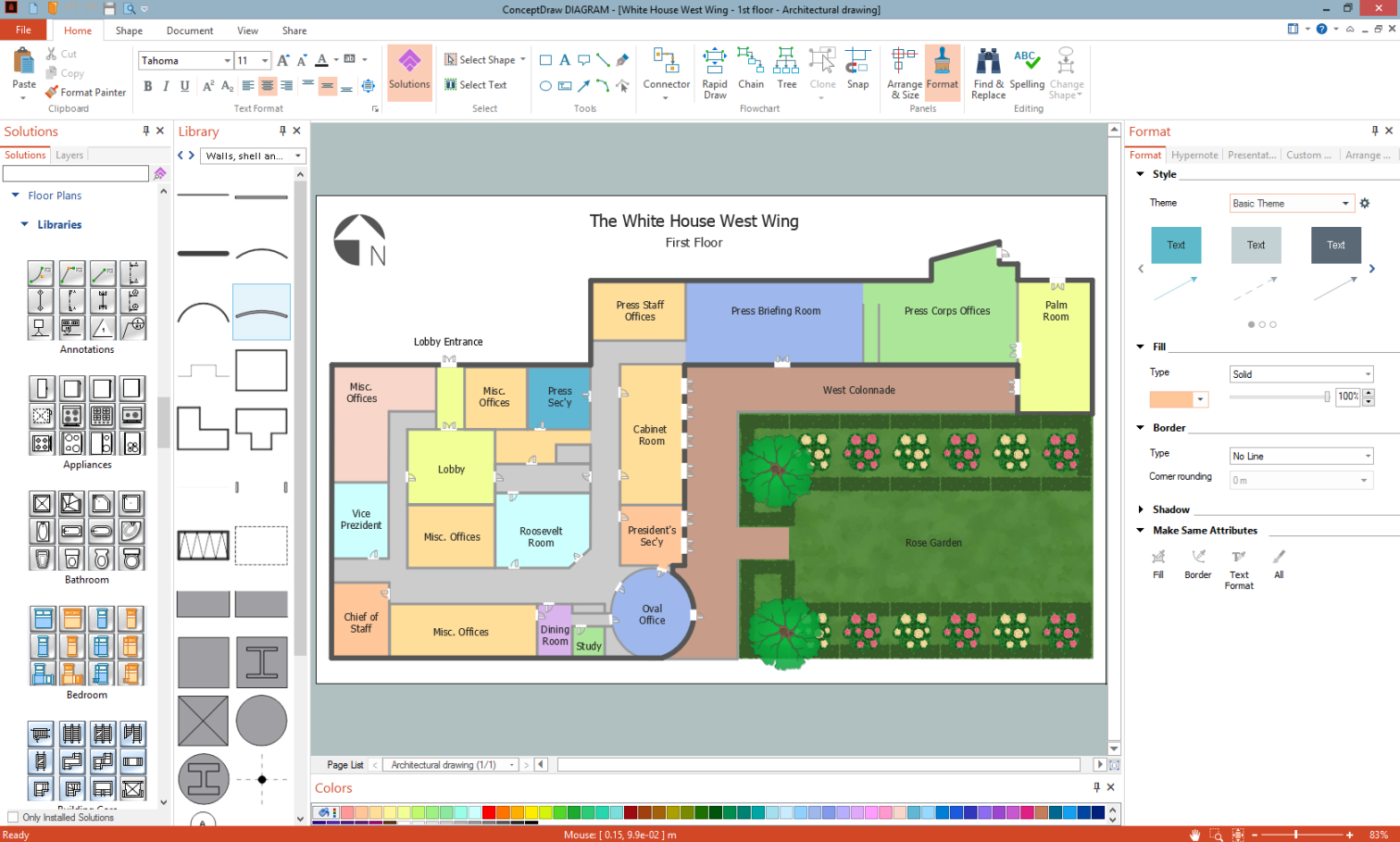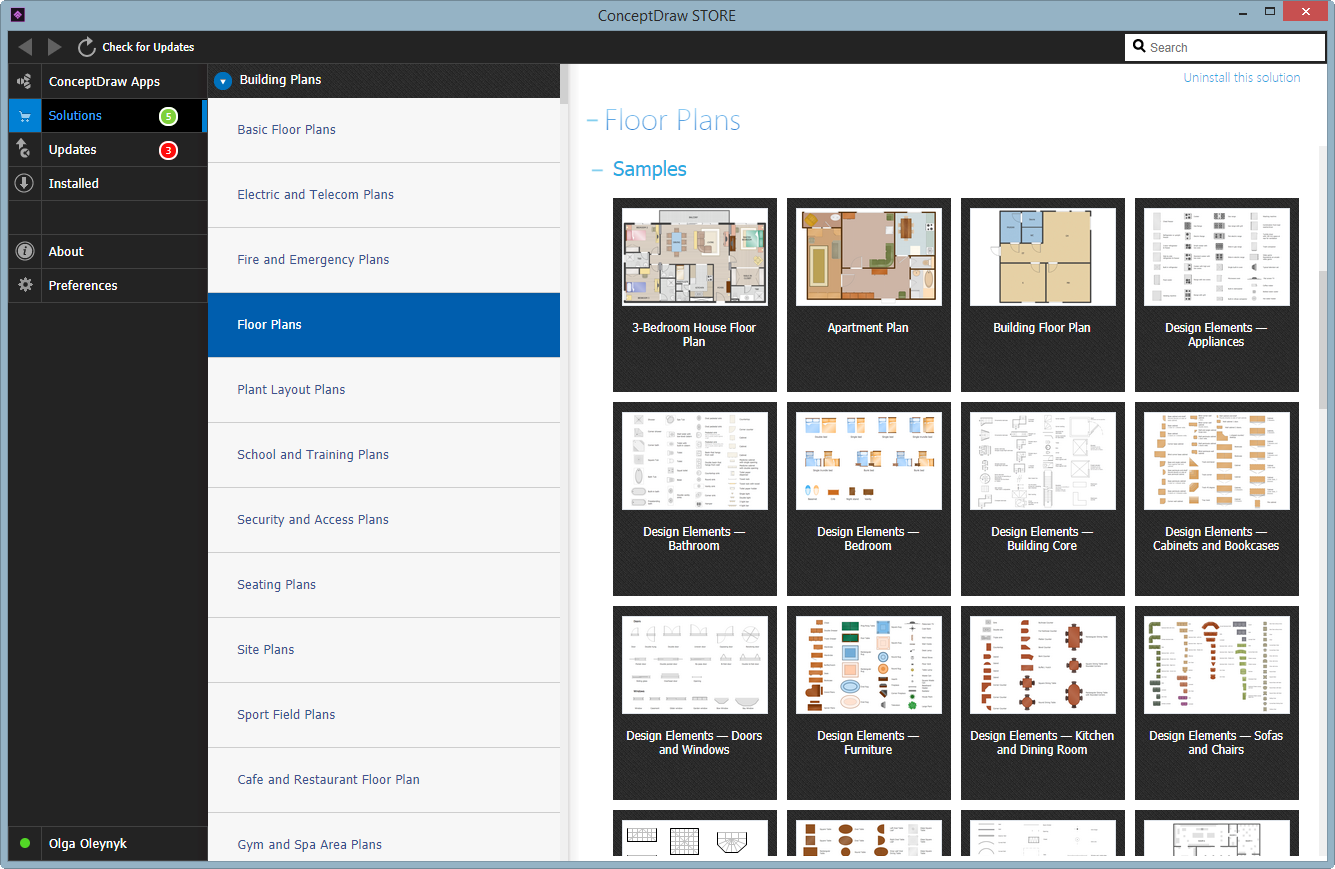The Best Floor Plan Maker
The project documentation for an object is an important way to control the architectural and construction quality and consumption of materials. Once you decided to construct an object, the development of a plan must immediately begin. It is a rather time-consuming process. All the details must be considered and displayed on the plan before the construction works are started.
Designing a Floor Plan has never been easier as with ConceptDraw DIAGRAM supplied with the Floor Plans solution. It is the best Floor Plan maker and will help you create a Floor Plan of any complexity even without any previous experience. Now, you don't need to waste your time drawing diagrams by hand on paper or in complex graphical programs.
You can get started drawing professional-quality Floor Plans straight away after installing the Floor Plans solution. ConceptDraw DIAGRAM software is incredibly simple in use. Even if you have never drawn before in this application, it would not be difficult for you to design a professional-looking Floor Plan. ConceptDraw DIAGRAM is easy-to-use no matter the grandiosity of your building and its style.
Each space can be organized in different ways and we always try to find the best solution. ConceptDraw DIAGRAM offers you freedom in drawing. You can design a single basic floor plan and then make several variations of interior design, space layout, and furniture arrangement based on it. Further, you need only choose the best one for you, fitting your priorities and lifestyle. If it is a project to order, offer the choice to your clients. When making a design plan always find a balance between architectural features, your wishes, and practical considerations.

Example 1. ConceptDraw DIAGRAM - The Best Floor Plan Maker
You can draw in a new document using the ready-made objects from the solution libraries. But the simplest way is to design based on a ready sample or template from a large collection offered in ConceptDraw STORE. No matter what way you choose to design the Drawing Home Plans, Hotel Plans, Flat Interior Designs, or White House West Wing — 1st Floor as on this sample, it is equally fast and simple to do in ConceptDraw DIAGRAM software.
Once your Floor Plan has been finished, export it to a graphic file or PDF, publish on the web, send by e-mail, print, export to MS PowerPoint, MS Visio, or Adobe Flash programs.
Example 2. Floor Plan Samples in ConceptDraw STORE
The following features make ConceptDraw DIAGRAM extended with the Floor Plans solution the best Floor Plan maker:
- You don't need to be an artist to draw professional-looking diagrams and plans in a few minutes.
- Large quantity of ready-to-use vector objects makes drawing your diagrams quick and simple.
- Extensive collection of pre-designed templates and samples give you a great start for your own diagrams.
- ConceptDraw DIAGRAM provides you with the possibility to use the grid, rules and guides. You can easily rotate, group, align, and arrange objects, and use different fonts and colors to make your diagram stand out.
- All ConceptDraw DIAGRAM documents are vector graphic files and are available for reviewing, modifying, and converting to a variety of formats: image, HTML, PDF file, MS PowerPoint Presentation, Adobe Flash, MS Visio.
- Using ConceptDraw STORE you can navigate through ConceptDraw Solution Park, managing downloads and updates. You can access libraries, templates and samples directly from ConceptDraw STORE.
- If you have any questions, our support is free of charge and always ready to come to your aid.
