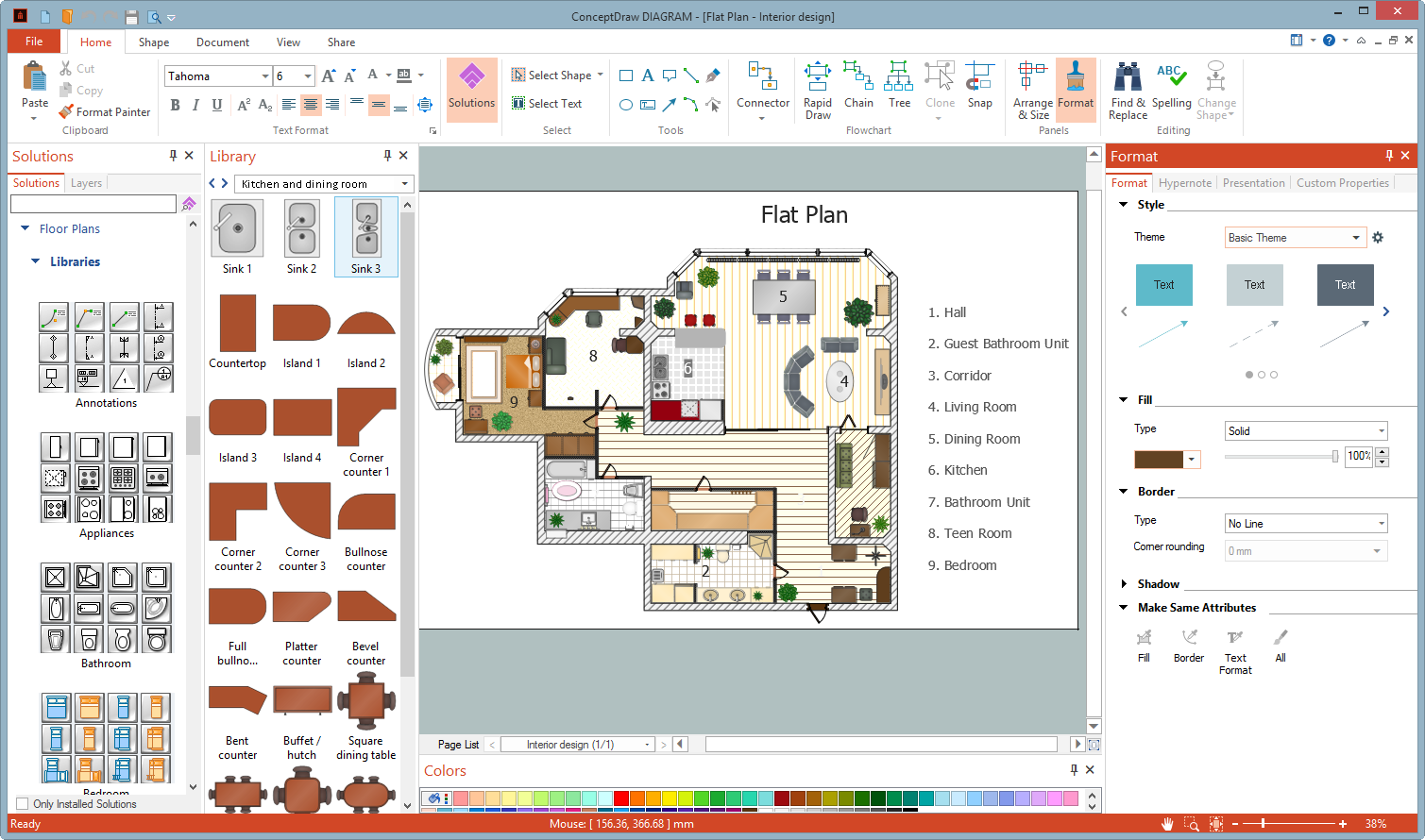2D Floor Plan Maker
The interior design is a process allowing to reach the comfortability of any space, aesthetically pleasant feeling from the setting. Because the interior and all things surrounding us greatly influence our mood, feeling, workability, sense of self, health. Being implemented based on your own preferences, it is able to improve the quality of your life. In addition, a qualified interior design is made obligatory with accounting for all specificities of a space. The best interior design is an ideal combination of all listed nuances.
Looking for a 2D floor plan maker, pay your attention to powerful ConceptDraw DIAGRAM charting and vector drawing software. Being extended with Floor Plans solution from the Building Plans area of ConceptDraw Solution Park, the software offers a large set of built-in drawing tools and vector designed elements. They allow simple creating 2D Floor plans for different facilities: homes, apartments, cafes, restaurants, offices, etc.
The ConceptDraw's Floor Plans solution allows creating accurate and high-quality 2D Floor plans, design projects, architectural plans, home design sketches, interior design plans, apartment blueprints, and furniture placement plans with ease and just in minutes. Today, you can also experiment by creating different designs for one space in ConceptDraw DIAGRAM and choosing the best one for implementation.

Example 1. ConceptDraw DIAGRAM - 2D Floor Plan Maker
The Floor Plans solution for ConceptDraw DIAGRAM provides its users a number of easy-to-use drawing tools, a large collection of templates and samples, and 600+ multifarious vector design elements thematically grouped in 15 libraries:
- Appliances
- Annotations
- Building Core
- Bathroom
- Bedroom
- Cabinets & Bookcases
- Doors
- Dimensioning
- Furniture
- Kitchen and Dining Room
- Sunrooms
- Sofas and Chairs
- Tables
- Walls Shell and Structure
- Windows
Use these objects to design exceptionally-looking Floor Plans and Interior Designs, Mini Hotel Floor Plan, Flat Floor Plan, House Floor Plan, etc. Construct the Layout Plans and arrange the furniture in minutes.
Example 2. 3 Bedroom House Floor Plan Example
The following features make ConceptDraw DIAGRAM extended with the Floor Plans solution the most effective 2D Floor Plan maker:
- You don't need to be an artist to draw professional-looking diagrams and plans in a few minutes.
- Large quantity of ready-to-use vector objects makes drawing your diagrams quick and simple.
- Extensive collection of pre-designed templates and samples give you a great start for your own diagrams.
- ConceptDraw DIAGRAM provides you with the possibility to use the grid, rules, and guides. You can easily rotate, group, align, and arrange objects, and use different fonts and colors to make your diagram stand out.
- All ConceptDraw DIAGRAM documents are vector graphic files and are available for reviewing, modifying, and converting to a variety of formats: image, HTML, PDF file, MS PowerPoint Presentation, Adobe Flash, MS Visio.
- Using ConceptDraw STORE you can navigate through ConceptDraw Solution Park, managing downloads and updates. You can access libraries, templates, and samples directly from ConceptDraw STORE.
- If you have any questions, our support is free of charge and always ready to come to your aid.
