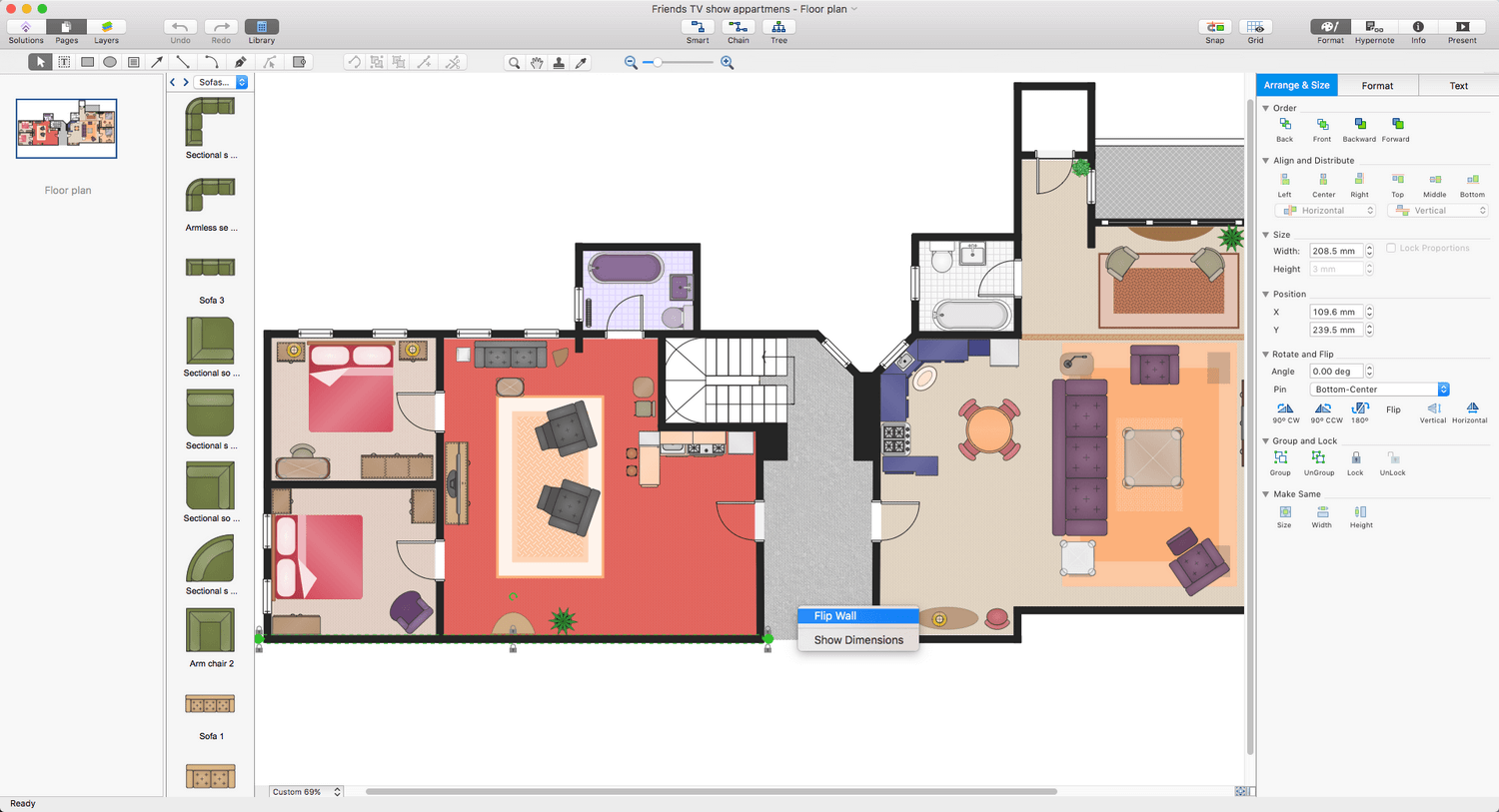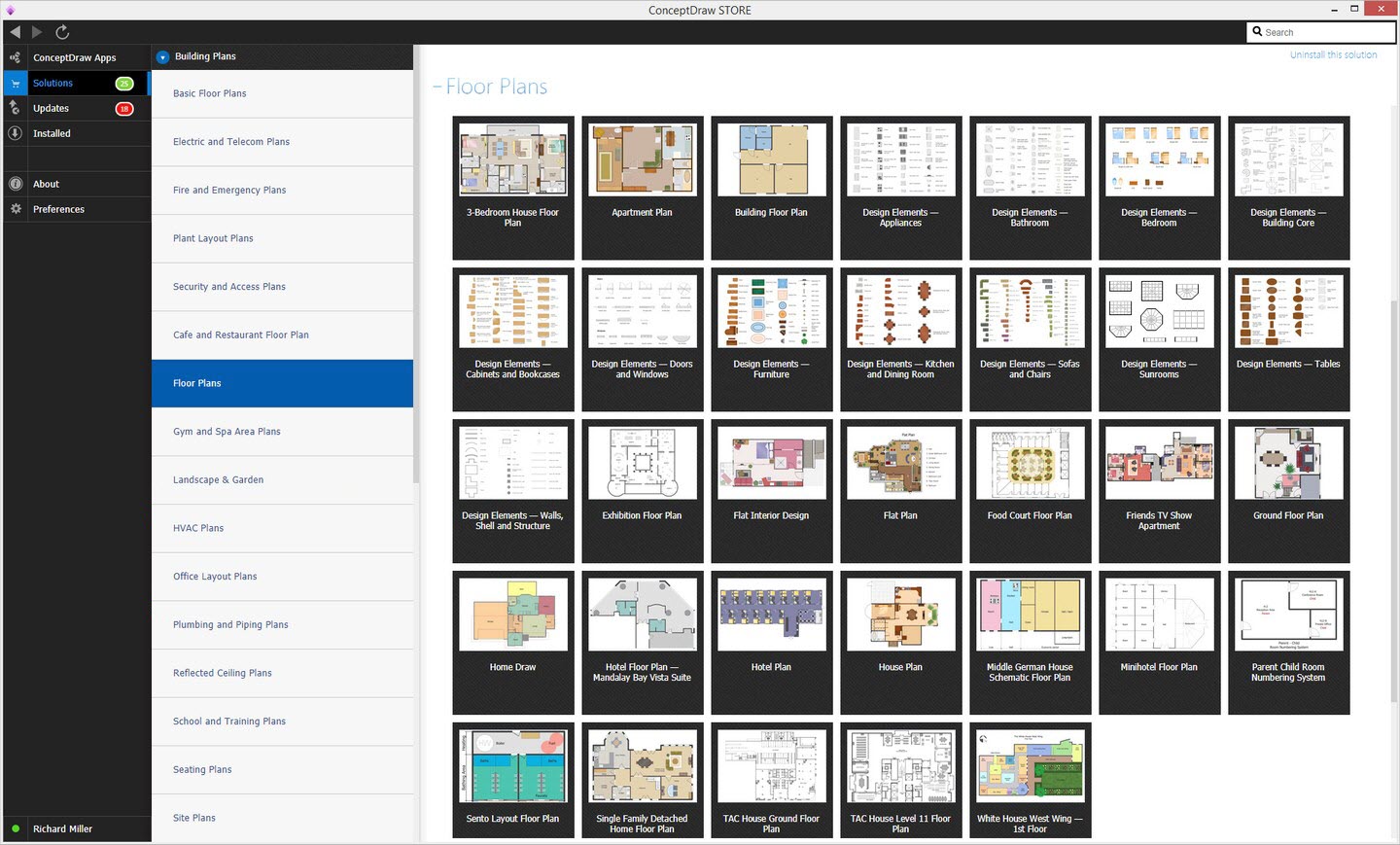2D Floor Plan Designer
The importance of interior design is undisputable today. And it is much more than getting your decor right and placing it correctly. It is about making the space comfortable, pleasant for staying, resting, working, or studying according to the kind of a premise. It helps improve a quality of life, transform the lives of people allowing them enjoy their life and surrounding space. The beforehand thought-out design allows developing the most efficient solution for your interior design. When designing your home, apartment, office, you can turn for help to specialists or make it yourself in ConceptDraw DIAGRAM software as a professional designer. Because it is incredibly simple.
ConceptDraw DIAGRAM 2D Floor Plan designer software is a popular tool for drawing any floor plans from the smallest facilities like an apartment, office, or simply one room, to the large ones. These can be architectural projects of homes, business centers, apartment buildings, etc. The use of automatic drawing tools and built-in stencils allows you to design professional Floor Plans even without any drawing abilities.
When you want to create a professional high-quality home floor plan or architectural plan for your apartment, ConceptDraw DIAGRAM charting and vector drawing software is all you need. Being the best 2D Floor Plan designer software, ConceptDraw DIAGRAM will help you to construct a Floor Plan of any complexity quickly and easily.
Floor Plans solution included in the Building Plans area of ConceptDraw Solution Park provides a lot of built-in drawing tools and 15 vector stencil libraries with 600+ vector elements. This quantity is more than enough for any design you dream of. You can find the design elements - bathroom, kitchen, bedroom, cabinet, living room, etc. They include the furniture of different kinds like tables, chairs, sofas, chests, bookcases, wardrobes, various appliances, and much more you may need for the Floor Plan design.

Example 1. ConceptDraw DIAGRAM - 2D Floor Plan Designer
With ConceptDraw DIAGRAM you can help better understand the space to any stakeholders. It allows reflecting the space layout, designing functional, precise, accurate, and scalable Floor Plans. Finally, when your plan is ready, you can change its color style and look in accordance with your taste. Or you can make it suitable to your clients' requirements and style they have envisioned.
Example 2. Floor Plans Solution in ConceptDraw STORE
The following features make ConceptDraw DIAGRAM extended with the Floor Plans solution the most effective 2D Floor Plan designer:
- You don't need to be an artist to draw professional-looking diagrams and plans in a few minutes.
- Large quantity of ready-to-use vector objects makes drawing your diagrams quick and simple.
- Extensive collection of pre-designed templates and samples give you a great start for your own diagrams.
- ConceptDraw DIAGRAM provides you with the possibility to use the grid, rules, and guides. You can easily rotate, group, align, and arrange objects, and use different fonts and colors to make your diagram stand out.
- All ConceptDraw DIAGRAM documents are vector graphic files and are available for reviewing, modifying, and converting to a variety of formats: image, HTML, PDF file, MS PowerPoint Presentation, Adobe Flash, MS Visio.
- Using ConceptDraw STORE you can navigate through ConceptDraw Solution Park, managing downloads and updates. You can access libraries, templates, and samples directly from ConceptDraw STORE.
- If you have any questions, our support is free of charge and always ready to come to your aid.
