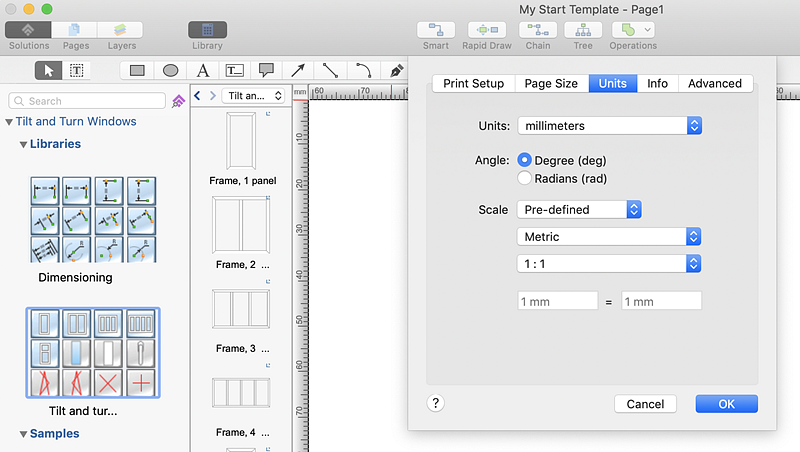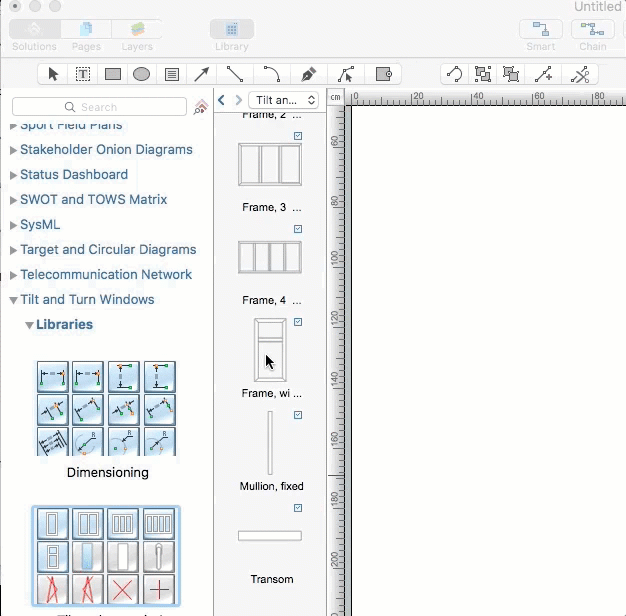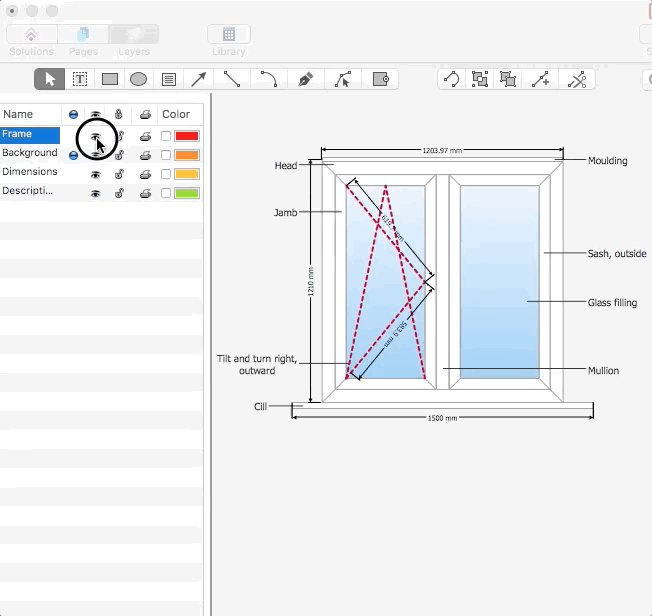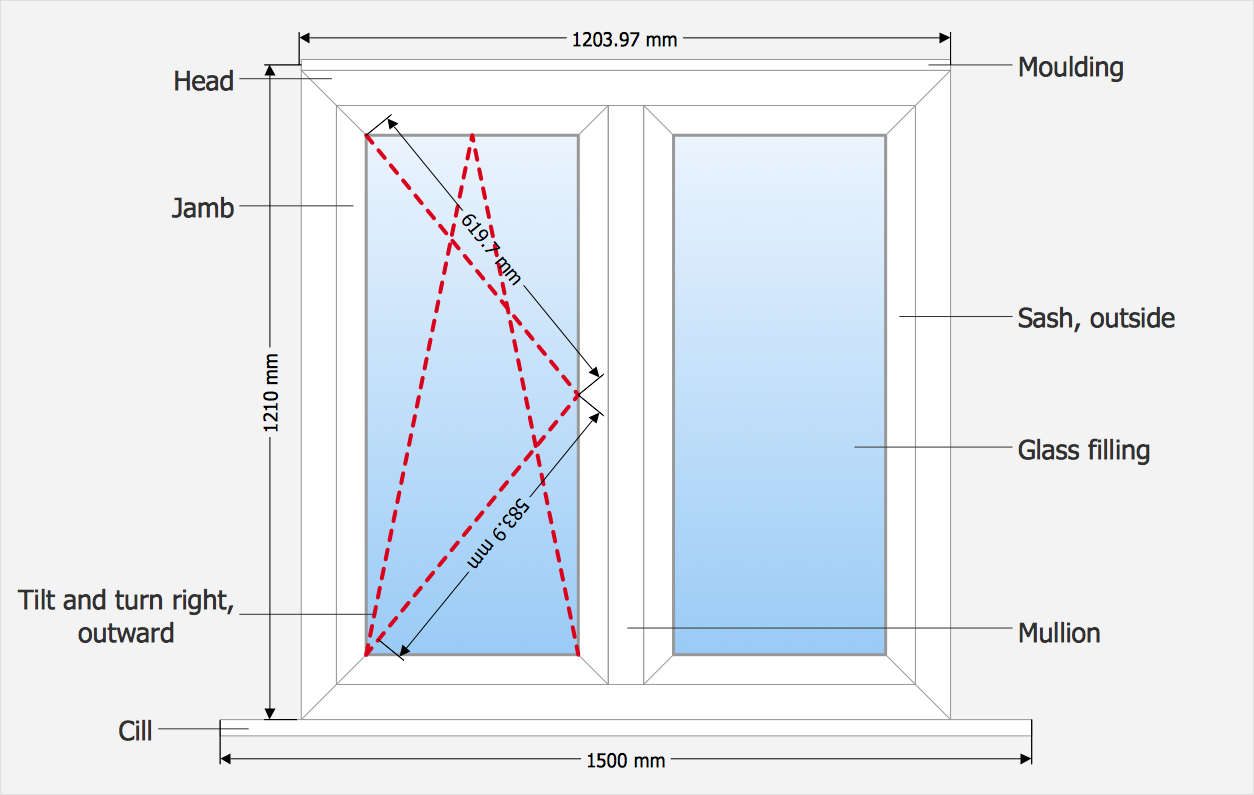How to Draw Tilt and Turn Windows
Windows are the main sources of sunshine to the premises, from their size and design depends on the quantity of incoming light and comfort of staying at the room. The structure of the modern metal-plastic windows is quite complex, especially if to compare them with traditional wooden windows. The variety of types and styles of windows' constructions and designs, the variants of coats and modern technologies of filling the glazing units with gases effective for energy saving, lets to find easily the right option for particular conditions of use.
Windows for homes, offices and industrial buildings come in a large assortment of functional styles and many forms of operation. The Tilt and Turn Windows Solution for ConceptDraw DIAGRAM allows one to specify the exact type of window that will be used in any situation. This inexpensive solution has the flexibility to detail any window situation you wish to describe.
- Run ConceptDraw DIAGRAM
- Reveal the Tilt and Turn Windows solution on the solutions panel. Click the solution libraries' preview to open them.
- Set the measurement units and the scale for your plan using Document Properties panel available from the File menu.

- Drag needed library objects to the working space. Use the “Dimensioning” library objects to indicate the sizes of window system details using the current measurements of units and the Action button menu for adding additional settings.

- You can use a multiple layers when creating different parts of your drawing. To move an object to another use the Info side panel.

Result: You can easily show in details the structure and size of a plastic window including descriptions of all components.

|
How it works:
- Set of special objects that displays the sizes, corners, and squares.
- Customizable measurement units.
- Collection of professional samples.
Useful Solutions and Products:
- Easily draw charts and diagrams.
- Visualize business information
- Block Diagrams
- Bubble Diagrams
- Circle-Spoke Diagrams
- Circular Arrows Diagrams
- Concept Maps
- Flowcharts
- Venn Diagrams
- Technical building plan tools.
- Quickly draw floor plans, site plans, plans of building services, fire and emergency plans, furniture and equipment layouts.
- Floor plans
- Building Plans
- Engineering drawings
- Over 1400 building plan elements
- Export to vector graphics files
- Export to Adobe Acrobat® PDF
- Export to MS PowerPoint®
- Export to MS Visio® XML VDX
|



 Business-specific Drawings
Business-specific Drawings 