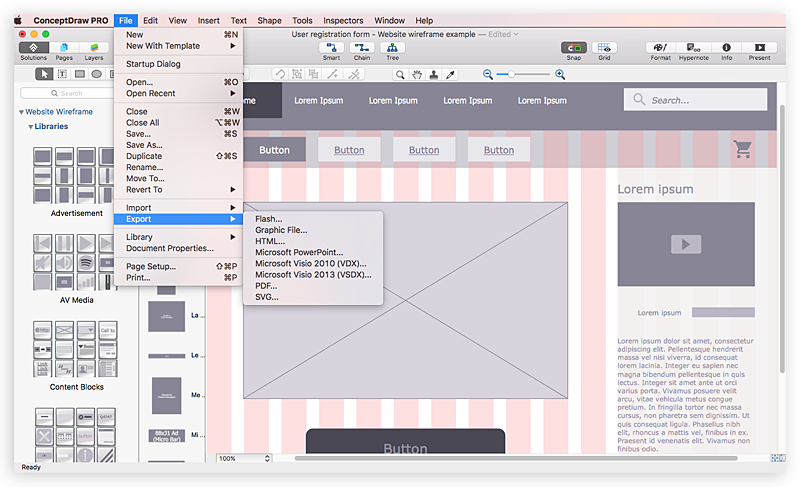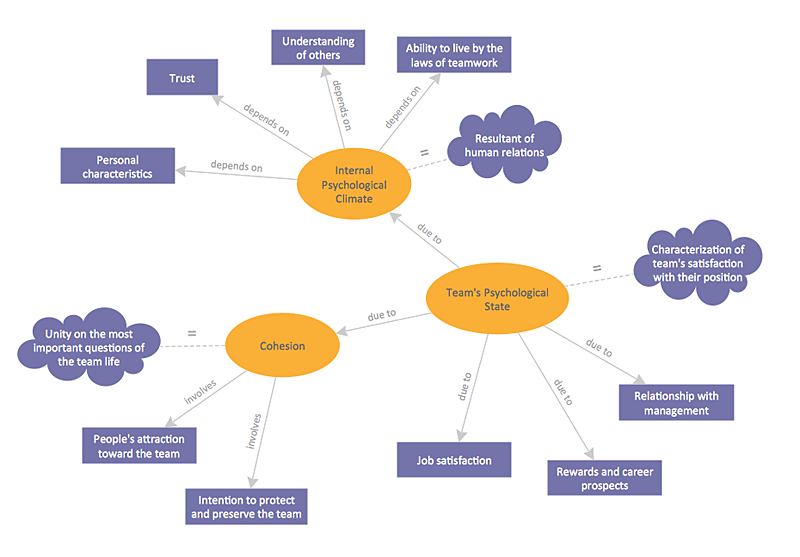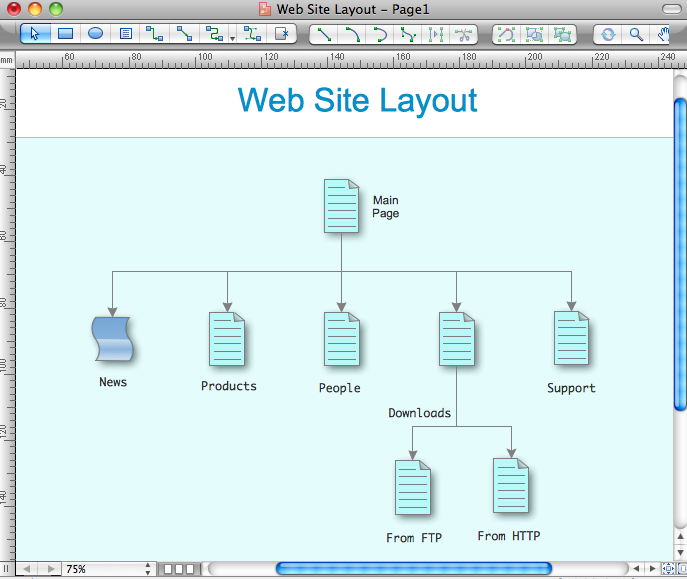 Site Plans Solution. ConceptDraw.com
Site Plans Solution. ConceptDraw.com
This solution extends ConceptDraw PRO with samples, templates and numerous
libraries of design elements for drawing Site Plans and Landscape Design
Building Drawing Tools. Design Element — Site Plan. Professional
Using our software called ConceptDraw PRO, you’ll find lots of stencil libraries as well as many examples, templates as the drafts for your own smart diagrams, charts, flowcharts, schemes, plans and you’ll have lots of time left for yourself once you have our product. Because having these stencils can make your work much easier and having 1493 vector symbols from 49 libraries existing on this site in section called Solutions, you can make sure that your final diagrams will be professionally looking and you will succeed in what you do no matter what kind of business you work for. Site Accessories library with 18 objects and Parking, Trees and Plants library with 29 objects and Roads library with 18 objects are only a part of all of the design elements. Downloading our Building Plans solution to be able to create your own commercial landscape design as well as to make parks planning, plat maps, yard layouts, irrigation systems or outdoor recreational facilities, will contribute with your business and promote you as the one professional in your sphere.Building Drawing Tools. Design Element — Office Layout Plan
Planning your office design? Do you want your office suite and conference rooms look modern? Make your office layout plan using building drawing software ConceptDraw PRO and make it look professional with help of tools and design elements all made in advance for your use to simplify work with this application at a start. Its Cubicles and Work Surfaces library consists of 46 objects, Office Equipment library consists of 33 objects including accessories and electronics, Office Furniture library has all 36 objects that can be found in Office Layout Plans solution any time, even right now. Check it out! Design your office and fill its space with what you want using pre-made layouts. Enjoy using ConceptDraw PRO following the tutorials and make your office interior looks unique! Start now not to waste your time looking for some other software! Find 1493 vector stencils in 49 libraries in ConceptDraw PRO and use anyone you like!HelpDesk
Creating a Site Plan. ConceptDraw HelpDesk
ConceptDraw PRO provide a complete building- site planning solution. Place the objects into your drawing : click on a desired object and then click on the document, Circular Arrows Diagrams; Concept Maps; Flowcharts; Venn Diagrams
 ConceptDraw Solution Park is an online collection of professional
ConceptDraw Solution Park is an online collection of professional
Succeed in drawing various chess illustrations and play chess online with your .
high level concepts of business, engineering, and software system design.
HelpDesk
Creating professional floor plan. ConceptDraw HelpDesk
You can easily determine the size of the rooms and distances in you drawing . The ability to create a floor plan is delivered by the Floor Plans solution.HelpDesk
Developing Website Wireframes. ConceptDraw HelpDesk
The Website Wireframing tools provided with ConceptDraw Website Wireframe Website Wireframe solution is designed to visualize your concept of website Finally, you can export your drawing as MS PowerPoint® and Adobe PDF filesBubble diagrams in Landscape Design with ConceptDraw PRO
To define the links between the different areas of your own landscape design and see the project from aside, we recommend to draw landscape diagram called bubble one which is analogue of «mind maps» as it allows us to create approximate image of our future proper landscape view. Use special libraries (and we have plenty of them) with objects of landscape design to be able to create the detailed plan of your landscape which will be looking so smart and professionally good as the samples we provide were created by designers who know so much about making such kinds of design plans. Having ConceptDraw PRO as the assistant in your work, will ensure the success after using our product. Make the bubble diagrams as well as any other ones in minutes with ease having our application called ConceptDraw PRO and you will see how quick it will change your life simplifying lots of work.HelpDesk
Creating a HVAC Floor Plan. ConceptDraw HelpDesk
Add objects to the drawing by dragging them from the libraries panel to the document page; hvac-floor-plan; Use the “Dimensioning” library to indicate the sizesHelpDesk
Creating a Concept Map. ConceptDraw HelpDesk
Concept mapping is used to structure ideas, to communicate complex system of knowledge, to help learning process, etc. ConceptDraw PRO allows you to drawHelpDesk
How to Draw a Floor Plan for Your Office
ConceptDraw PRO allows you to draw the Floor Plan for your office using a special office equipment library as well as set of special objects that displays the- How To Draw Site Concepts
- Conceptdraw.com: Mind Map Software, Drawing Tools | Project ...
- Office Layout Plans | Building Drawing Software for Design Office ...
- Tool To Draw Conceptual Model
- Draw Concepts
- What Happened To Filemaker Pro Concept Maps
- Park site plan | Park site plan | Office Concepts | Round Parking ...
- Business diagrams & Org Charts with ConceptDraw PRO | Map ...
- Site Plan Software | How To Draw Building Plans | Building Drawing ...
- How To Draw Building Plans | Fire Exit Plan. Building Plan ...
- Site Plans | Building Drawing Design Element Site Plan | Building ...
- Sport Field Plans | Landscape & Garden | Food Court | Concept ...
- How To use House Electrical Plan Software | Gym Layout | Office ...
- CAD Drawing Software for Making Mechanic Diagram and Electrical
- Building Drawing Software for Design Site Plan | How To use ...
- Landscape Architecture with ConceptDraw PRO | Landscape ...
- Online shop - Concept map | Simple Diagramming | Concept Map ...
- Internet marketing - Concept map | What Is a Concept Map | The ...
- UML Use Case Diagram Example Social Networking Sites Project ...
- Concept Maps | How To Make a Concept Map | What Is a Concept ...
- ERD | Entity Relationship Diagrams, ERD Software for Mac and Win
- Flowchart | Basic Flowchart Symbols and Meaning
- Flowchart | Flowchart Design - Symbols, Shapes, Stencils and Icons
- Flowchart | Flow Chart Symbols
- Electrical | Electrical Drawing - Wiring and Circuits Schematics
- Flowchart | Common Flowchart Symbols
- Flowchart | Common Flowchart Symbols











