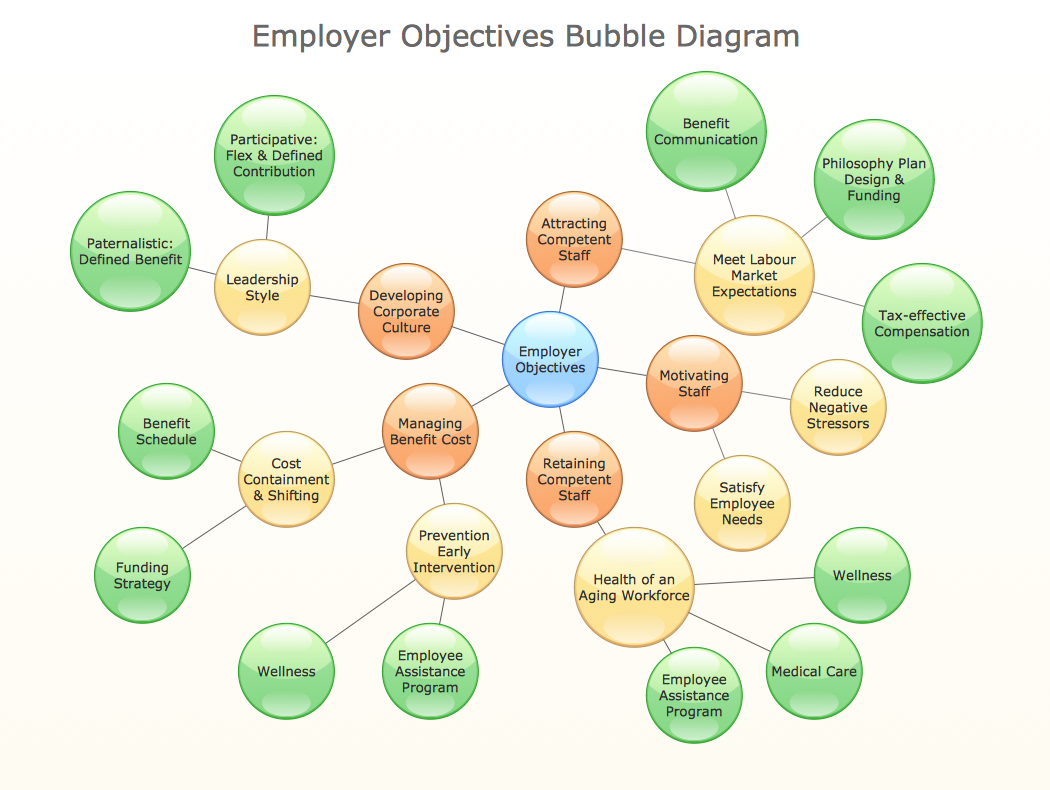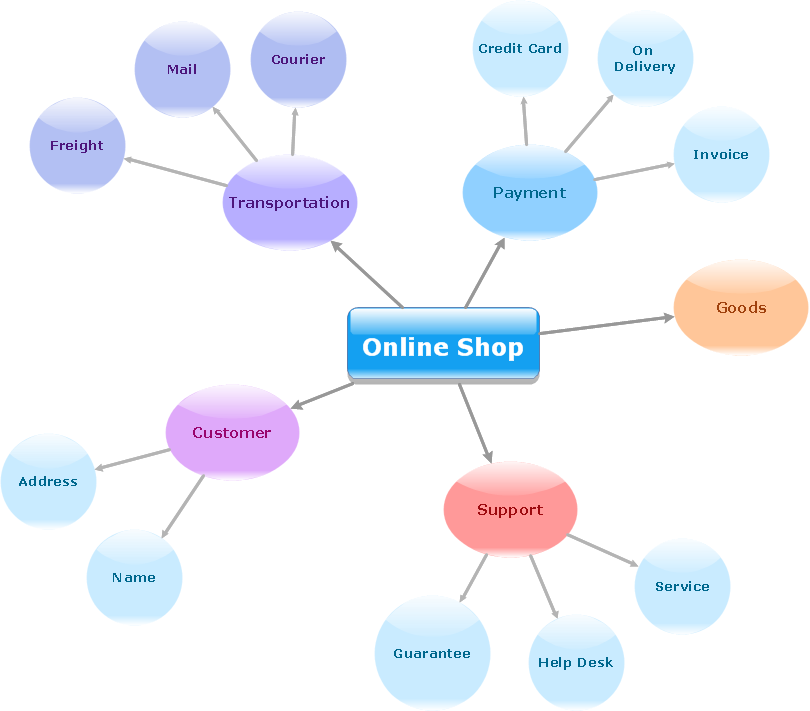How to Draw a Bubble Chart
Video tutorials on ConceptDraw products. Try it today!Bubble Chart
How to design a Bubble Chart? It’s very easy! All that you need is a powerful software. Never before creation of a Bubble Chart wasn’t so easy as now with tools of Bubble Diagrams Solution from the "Diagrams" Area for ConceptDraw Solution Park.Interior Design. School Layout — Design Elements
To be able to draw the interior design school layout you need design elements for creating one in the right and smart software ConceptDraw DIAGRAM.Cafe Design
Cafes and restaurants are the places for relax and recreation, so the most important is their design and atmosphere of comfort, harmony, and uniqueness. So Cafe Design requires great creativity and efforts from the designers. ConceptDraw DIAGRAM software extended with Cafe and Restaurant Floor Plan solution from the Building Plans area of ConceptDraw Solution Park is the most simple way of displaying your Cafe Design ideas and plans first on the computer screen, and then on the paper.Interior Design. Sport Fields — Design Elements
Making sport field and recreation area design, you might need the library called Sport fields and recreation, where you can find vector elements for making such plan, including its interior, such as pools: rectangular, kidney-shaped, oval, lap and competition ones, diving board and swing set, spa, tennis court or for playing games it can be play structure, badminton court, volleyball court, soccer and football fields, barbeque, swings and sand-box.Symbol for Pool Table for Floor Plans
Below you can see the symbol for pool table. You can find this symbol in the library of the Floor Plans Solution and use it in your floor plan of the sport complex, home, etc.ConceptDraw DIAGRAM is a powerful diagramming and vector drawing software for creating the different Floor Plans. It’s very convenient, simple and quick to design the professional looking Floor Plans of any difficulty in ConceptDraw DIAGRAM.
Simple Diagramming
Create flowcharts, org charts, floor plans, business diagrams and more with ConceptDraw DIAGRAM.
Living Room. Piano in plan
Living room is the place where all family comes together, where receive guests. The interior of the living room complements the piano which helps to create a warm atmosphere. The piano is not just a musical instrument, in the room interior it becomes the most noticeable detail. The piano always organically entered in any interior.Best Interior Design Software for Mac OS&Windows ConceptDraw DIAGRAM allows you design the interior of your dreams quick and easy.
Interior Design. Shipping and Receiving — Design Elements
Use the design elements library Shipping and receiving to draw factory warehouse equipment layout plans, floor plans of shipping and receiving centers with equipment for hauling, transporting, and distributing manufactured goods, freight, cargo, and stock from plants and industrial facilities.Interior Design. Registers, Drills and Diffusers — Design Elements
If you ever need to draw to create design interior using design elements, all necessary symbols can be taken from all of our numerous libraries, including Registers, Drills and Diffusers one, which contains 47 symbols.- Bubble Diagrams | Office Layout Plans | Bubble diagrams in ...
- Office Layout Plans | Bubble Diagram Commercial Building
- Bubble Diagram Office Building
- Office Layout Plans | How to Add a Bubble Diagram to a MS Word ...
- Commercial Building Bubbl Diagram
- Office Building Bubble Diagram
- Bubble Diagram For Office Complex
- Office Bubble Diagram
- Bubble Diagrams | School and Training Plans | Office Layout Plans ...
- Bubble diagrams in Landscape Design with ConceptDraw PRO ...
- ERD | Entity Relationship Diagrams, ERD Software for Mac and Win
- Flowchart | Basic Flowchart Symbols and Meaning
- Flowchart | Flowchart Design - Symbols, Shapes, Stencils and Icons
- Flowchart | Flow Chart Symbols
- Electrical | Electrical Drawing - Wiring and Circuits Schematics
- Flowchart | Common Flowchart Symbols
- Flowchart | Common Flowchart Symbols









