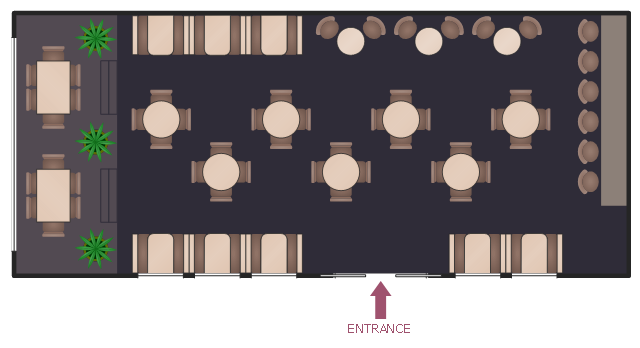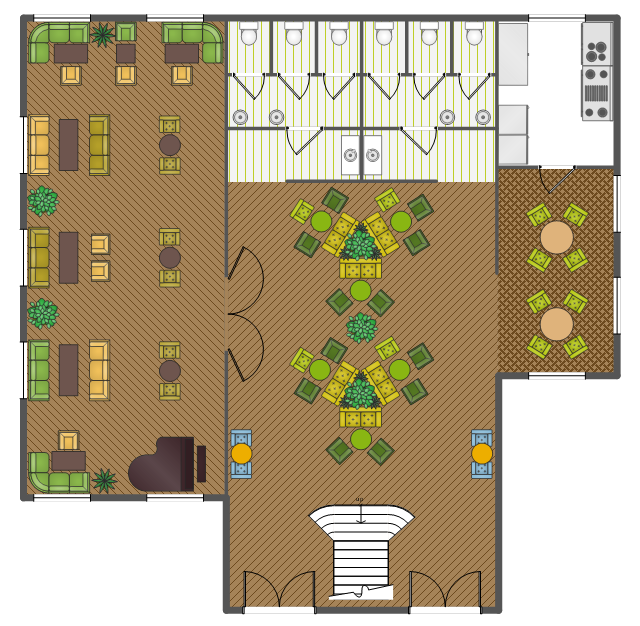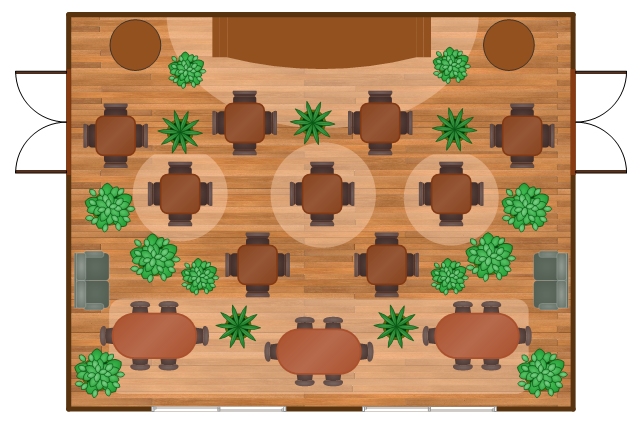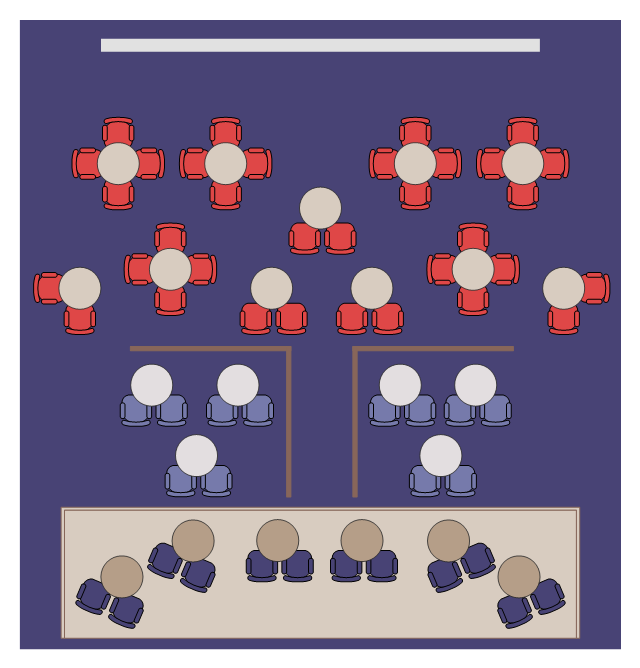Symbol for Pool Table for Floor Plans
Below you can see the symbol for pool table. You can find this symbol in the library of the Floor Plans Solution and use it in your floor plan of the sport complex, home, etc.ConceptDraw DIAGRAM is a powerful diagramming and vector drawing software for creating the different Floor Plans. It’s very convenient, simple and quick to design the professional looking Floor Plans of any difficulty in ConceptDraw DIAGRAM.
Table Seating Chart Template
The arrangement of tables and seating charts near them have great value in many premises and situations. It is often very convenient to draw a plan before the furniture arrangement. ConceptDraw DIAGRAM software offers the Seating Plans solution from the Building Plans area for fast and easy drawing the table seating chart template and samples.Restaurant Floor Plan Software
The restaurant is a special place for relax and recreation. Its design and atmosphere must be unique. Planning, design, music, kitchen, service create an unforgettable atmosphere of comfort, harmony, convenience.You can create quick custom designs of: Restaurant layouts, Restaurant Floor plans,
Restaurant Design with our Restaurant Floor Plans Software.
Building Drawing Software for Design Seating Plan
A seating plan is a scheme showing a set of seats of some place. Seats can be grouped in rows like in stadiums, or be separate. Seats can be numerated, which allows spectators to choose them beforehand, which is useful for cinemas or theatres. Customers choose places considering their proper price range and have a guaranteed seat. In addition, there is no point to arrive at the event early.
 Floor Plans
Floor Plans
Construction, repair and remodeling of the home, flat, office, or any other building or premise begins with the development of detailed building plan and floor plans. Correct and quick visualization of the building ideas is important for further construction of any building.
Make Your Own Floor Plans
ConceptDraw DIAGRAM diagramming and vector drawing software offers the Floor Plans Solution from the Building Plans area of ConceptDraw Solution Park to make your own Floor Plans creating fast and simple.
 Cafe and Restaurant Floor Plans
Cafe and Restaurant Floor Plans
Restaurants and cafes are popular places for recreation, relaxation, and are the scene for many impressions and memories, so their construction and design requires special attention. Restaurants must to be projected and constructed to be comfortable and e
This floor plan example shows furniture layout in the cafe.
"In most European countries, such as Austria, Denmark, Germany, Norway, Sweden, Portugal, and others, the term café means a restaurant primarily serving coffee as well as pastries such as cakes, tarts, pies, Danish pastries, or buns. Many cafés also serve light meals such as sandwiches. European cafés often have tables on the pavement (sidewalk) as well as indoors. Some cafés also serve alcoholic beverages, particularly in Southern Europe." [Coffeehouse. Wikipedia]
The furniture layout sample "Cafe floor plan" was created using ConceptDraw PRO diagramming and vector drawing software extended with the Cafe and Restaurant solution from Building Plans area of ConceptDraw Solution Park.
"In most European countries, such as Austria, Denmark, Germany, Norway, Sweden, Portugal, and others, the term café means a restaurant primarily serving coffee as well as pastries such as cakes, tarts, pies, Danish pastries, or buns. Many cafés also serve light meals such as sandwiches. European cafés often have tables on the pavement (sidewalk) as well as indoors. Some cafés also serve alcoholic beverages, particularly in Southern Europe." [Coffeehouse. Wikipedia]
The furniture layout sample "Cafe floor plan" was created using ConceptDraw PRO diagramming and vector drawing software extended with the Cafe and Restaurant solution from Building Plans area of ConceptDraw Solution Park.
 Seating Plans
Seating Plans
The Seating Plans solution including samples, seating chart templates and libraries of vector design elements assists in creating the Seating plans, Seating arrangement charts, Chair layout designs, Plan drawings of cinema seating, Movie theater chair plans, extensive Cinema theater plans depicting the seating arrangement in the cinema halls, location of closet, cafe and food sale area, in designing the Seating plans for the large seating areas, Seat plan designs for airplanes, trains, etc. Use any of the included samples as the table seating chart template or seating chart template free and achieve professional drawing results in a few minutes.
This example depicts furniture and home appliances layout on the hotel floor plan.
"A hotel is an establishment that provides lodging paid on a short-term basis. The provision of basic accommodation, in times past, consisting only of a room with a bed, a cupboard, a small table and a washstand has largely been replaced by rooms with modern facilities, including en-suite bathrooms and air conditioning or climate control. Additional common features found in hotel rooms are a telephone, an alarm clock, a television, a safe, a mini-bar with snack foods and drinks, and facilities for making tea and coffee. Luxury features include bathrobes and slippers, a pillow menu, twin-sink vanities, and jacuzzi bathtubs. Larger hotels may provide additional guest facilities such as a swimming pool, fitness center, business center, childcare, conference facilities and social function services." [Hotel. Wikipedia]
The example "Hotel floor plan" was created using the ConceptDraw PRO diagramming and vector drawing software extended with the Floor Plans solution from the Building Plans area of ConceptDraw Solution Park.
"A hotel is an establishment that provides lodging paid on a short-term basis. The provision of basic accommodation, in times past, consisting only of a room with a bed, a cupboard, a small table and a washstand has largely been replaced by rooms with modern facilities, including en-suite bathrooms and air conditioning or climate control. Additional common features found in hotel rooms are a telephone, an alarm clock, a television, a safe, a mini-bar with snack foods and drinks, and facilities for making tea and coffee. Luxury features include bathrobes and slippers, a pillow menu, twin-sink vanities, and jacuzzi bathtubs. Larger hotels may provide additional guest facilities such as a swimming pool, fitness center, business center, childcare, conference facilities and social function services." [Hotel. Wikipedia]
The example "Hotel floor plan" was created using the ConceptDraw PRO diagramming and vector drawing software extended with the Floor Plans solution from the Building Plans area of ConceptDraw Solution Park.
This floor plan sample shows canteen equipment and furniture layout.
"A cafeteria is a type of food service location in which there is little or no waiting staff table service, whether a restaurant or within an institution such as a large office building or school; a school dining location is also referred to as a dining hall or canteen (in British English). ...
Instead of table service, there are food-serving counters/ stalls, either in a line or allowing arbitrary walking paths. Customers take the food that they desire as they walk along, placing it on a tray. In addition, there are often stations where customers order food and wait while it is prepared, particularly for items such as hamburgers or tacos which must be served hot and can be immediately prepared. Alternatively, the patron is given a number and the item is brought to their table. For some food items and drinks, such as sodas, water, or the like, customers collect an empty container, pay at the check-out, and fill the container after the check-out. Free unlimited second servings are often allowed under this system." [Cafeteria. Wikipedia]
The equipment and furniture layout example "Сanteen Floor Plan" was created using the ConceptDraw PRO software extended with the Cafe and Restaurant solution from the Building Plans area of ConceptDraw Solution Park.
"A cafeteria is a type of food service location in which there is little or no waiting staff table service, whether a restaurant or within an institution such as a large office building or school; a school dining location is also referred to as a dining hall or canteen (in British English). ...
Instead of table service, there are food-serving counters/ stalls, either in a line or allowing arbitrary walking paths. Customers take the food that they desire as they walk along, placing it on a tray. In addition, there are often stations where customers order food and wait while it is prepared, particularly for items such as hamburgers or tacos which must be served hot and can be immediately prepared. Alternatively, the patron is given a number and the item is brought to their table. For some food items and drinks, such as sodas, water, or the like, customers collect an empty container, pay at the check-out, and fill the container after the check-out. Free unlimited second servings are often allowed under this system." [Cafeteria. Wikipedia]
The equipment and furniture layout example "Сanteen Floor Plan" was created using the ConceptDraw PRO software extended with the Cafe and Restaurant solution from the Building Plans area of ConceptDraw Solution Park.
How to create Cafe Floor Plan Design
Making floor plan can be so hard, especially if you do it for the first time having no experience in creating similar schemes or plans before. Don’t worry, we can help you to draw your own unique great looking plan to design the way your cafe should look like as we have all you need for making it quick as well as simple, you’ll see.This floor plan example shows furniture layout in the banquet hall.
"A function hall or banquet hall is a room or building for the purpose of hosting a party, banquet, reception, or other social event.
Function halls are often found within pubs, clubs, hotels, or restaurants. Some are run by fraternal organizations and rented out as a fundraiser for the organization. Some condominium associations and apartment buildings have these to keep the noise of parties out of the residential units." [Function hall. Wikipedia]
This drawing was created using ConceptDraw PRO diagramming and vector drawing software extended with the Cafe and Restaurant solution from Building Plans area of ConceptDraw Solution Park.
"A function hall or banquet hall is a room or building for the purpose of hosting a party, banquet, reception, or other social event.
Function halls are often found within pubs, clubs, hotels, or restaurants. Some are run by fraternal organizations and rented out as a fundraiser for the organization. Some condominium associations and apartment buildings have these to keep the noise of parties out of the residential units." [Function hall. Wikipedia]
This drawing was created using ConceptDraw PRO diagramming and vector drawing software extended with the Cafe and Restaurant solution from Building Plans area of ConceptDraw Solution Park.
Restaurant Floor Plan
You want create Restaurant Floor Plan? Now you do not need to be an artist to create great-looking Restaurant Floor Plan in minutes. ConceptDraw DIAGRAM extended with Cafe and Restaurant Floor Plan Solution from the Building Plans area of ConceptDraw Solution Park has many examples and templates for drawing floor plans and restaurant layouts.
Home Electrical Plan
Planning and construction of any building begins from the designing its floor plan and a set of electrical, telecom, piping, ceiling plans, etc. Solutions of Building Plans Area of ConceptDraw Solution Park can effectively help you develop all these plans. Let's design the Home Electrical Plan in ConceptDraw DIAGRAM quick and easy.Restaurant Floor Plans Samples
Whether you already started or just planning to open a restaurant, first you have to design the place itself. Sounds complex? No worries, we are here to help.ConceptDraw for successfully planning your restaurant floor plans. That tool can help you to plan what you will require.
The software includes sample: restaurant floor and cafe plans, restaurant floor plan layout, restaurant design, restaurant electrical plan, restaurant emergency plans, restaurant landscape design.
 Office Layout Plans
Office Layout Plans
Office layouts and office plans are a special category of building plans and are often an obligatory requirement for precise and correct construction, design and exploitation office premises and business buildings. Designers and architects strive to make office plans and office floor plans simple and accurate, but at the same time unique, elegant, creative, and even extraordinary to easily increase the effectiveness of the work while attracting a large number of clients.
Banquet Hall Plan Software
Proper planning is the key to success in organizing banquets. One should calculate the budget, make a guest list, plan the entertaining activities and order a proper place for the event. A right banquet hall layout is also important.ConceptDraw DIAGRAM provides Cafe and Restaurant Plans solution from the Building Plans Area of ConceptDraw Solution Park.
The design elements library Tables contains 27 symbols of tables.
Use the vector stencils library Tables to develop house floor plans, home designs, kitchen and dining room design and furniture layout of cafe or restaurant.
"A table is a form of furniture with a flat horizontal upper surface used to support objects of interest, for storage, show, and/ or manipulation. The surface must be held stable; for reasons of simplicity, this is usually done by support from below by either a column, a "base", or at least three columnar "stands". In special situations, table surfaces may be supported from a nearby wall, or suspended from above.
Common design elements include:
top surfaces of various shapes, including rectangular, rounded, or semi-circular;
legs arranged in two or more similar pairs;
several geometries of folding table that can be collapsed into a smaller volume;
heights ranging up and down from the most common 18–30 inches (46–76 cm) range, often reflecting the height of chairs or bar stools used as seating for people making use of a table, as for eating or performing various manipulations of objects resting on a table;
presence or absence of drawers;
expansion of the surface by insertion of leaves or locking hinged drop leaf sections into horizontal position.
Desks are tables specifically intended for information-manipulation tasks, including writing and use of interactive electronics.
Tables of various shapes, heights, and sizes are designed for specific uses:
Dining room tables are designed to be used for formal dining.
Bedside tables, nightstands, or night tables are small tables used in a bedroom. They are often used for convenient placement of a small lamp, alarm clock, glasses, or other personal items.
Gateleg tables have one or two hinged leaves supported by hinged legs.
Coffee tables are low tables designed for use in a living room, in front of a sofa, for convenient placement of drinks, books, or other personal items.
Refectory tables are long tables designed to seat many people for meals.
Drafting tables usually have a top that can be tilted for making a large or technical drawing. They may also have a ruler or similar element integrated.
Workbenches are sturdy tables, often elevated for use with a high stool or while standing, which are used for assembly, repairs, or other precision handwork.
Nested tables are a set of small tables of graduated size that can be stacked together, each fitting within the one immediately larger. They are for occasional use (such as a tea party), hence the stackable design." [Table (furniture). Wikipedia]
The shapes library Tables is provided by the Floor Plans solution from the Building Plans area of ConceptDraw Solution Park.
Use the vector stencils library Tables to develop house floor plans, home designs, kitchen and dining room design and furniture layout of cafe or restaurant.
"A table is a form of furniture with a flat horizontal upper surface used to support objects of interest, for storage, show, and/ or manipulation. The surface must be held stable; for reasons of simplicity, this is usually done by support from below by either a column, a "base", or at least three columnar "stands". In special situations, table surfaces may be supported from a nearby wall, or suspended from above.
Common design elements include:
top surfaces of various shapes, including rectangular, rounded, or semi-circular;
legs arranged in two or more similar pairs;
several geometries of folding table that can be collapsed into a smaller volume;
heights ranging up and down from the most common 18–30 inches (46–76 cm) range, often reflecting the height of chairs or bar stools used as seating for people making use of a table, as for eating or performing various manipulations of objects resting on a table;
presence or absence of drawers;
expansion of the surface by insertion of leaves or locking hinged drop leaf sections into horizontal position.
Desks are tables specifically intended for information-manipulation tasks, including writing and use of interactive electronics.
Tables of various shapes, heights, and sizes are designed for specific uses:
Dining room tables are designed to be used for formal dining.
Bedside tables, nightstands, or night tables are small tables used in a bedroom. They are often used for convenient placement of a small lamp, alarm clock, glasses, or other personal items.
Gateleg tables have one or two hinged leaves supported by hinged legs.
Coffee tables are low tables designed for use in a living room, in front of a sofa, for convenient placement of drinks, books, or other personal items.
Refectory tables are long tables designed to seat many people for meals.
Drafting tables usually have a top that can be tilted for making a large or technical drawing. They may also have a ruler or similar element integrated.
Workbenches are sturdy tables, often elevated for use with a high stool or while standing, which are used for assembly, repairs, or other precision handwork.
Nested tables are a set of small tables of graduated size that can be stacked together, each fitting within the one immediately larger. They are for occasional use (such as a tea party), hence the stackable design." [Table (furniture). Wikipedia]
The shapes library Tables is provided by the Floor Plans solution from the Building Plans area of ConceptDraw Solution Park.
This seating plan sample shows the layout of seats, tables and screen in the cinema cafe.
The seat layout example "Cinema cafe seating plan" was created using the ConceptDraw PRO diagramming and vector drawing software extended with the Seating Plans solution from the Building Plans area of ConceptDraw Solution Park.
The seat layout example "Cinema cafe seating plan" was created using the ConceptDraw PRO diagramming and vector drawing software extended with the Seating Plans solution from the Building Plans area of ConceptDraw Solution Park.
- Free Restaurant Table Layout
- Furniture - Vector stencils library | Lighting and switch layout ...
- Tables - Vector stencils library | Design elements - Tables | Floor ...
- Symbol for Pool Table for Floor Plans | Interior Design Office Layout ...
- Create Floor Plan With Table And Chairs Drawing
- Banquet Hall Plan Software | Table Seating Chart Template ...
- A Dining Table On Floor Plan
- Table Seating Chart Template | How To Create Restaurant Floor ...
- Restaurant Floor Plan Software | Table Seating Chart Template ...
- Factory layout floor plan | Floor Plan For Water Factory
- Symbol for Pool Table for Floor Plans | How To Create Restaurant ...
- Draw A Dining Table Layout
- Dining Table Icon Floor Plan
- How To Draw Dinning Tables In A Floor Plan
- Table Seating Chart Template | Restaurant Floor Plan Software ...
- How To Create Restaurant Floor Plan in Minutes | Table Seating ...
- Table Seating Chart Template | Table seating plan | Symbol for Pool ...
- Floor Plan Symbol For Double Deck Bed
- Cafe and Restaurant Floor Plans | Cafe and restaurant - Vector ...
- Home Electrical Plan | Lighting and switch layout | Building Drawing ...
- ERD | Entity Relationship Diagrams, ERD Software for Mac and Win
- Flowchart | Basic Flowchart Symbols and Meaning
- Flowchart | Flowchart Design - Symbols, Shapes, Stencils and Icons
- Flowchart | Flow Chart Symbols
- Electrical | Electrical Drawing - Wiring and Circuits Schematics
- Flowchart | Common Flowchart Symbols
- Flowchart | Common Flowchart Symbols















