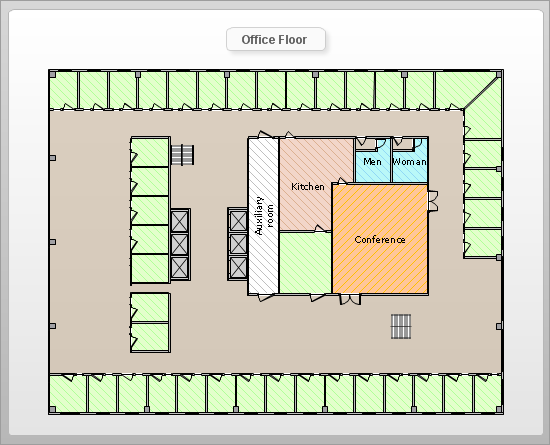How To Draw Building Plans
Building Plans are a set of scaled drawings, which show a view from above, the relationships between rooms, spaces and other physical features at one level of a structure. Usually plans are drawn or printed on paper, but they can take the form of a digital file.Quick building plan software for creating great-looking office layout, home floor, electrical plan, commercial floor plans, Storage building plans, expo and shopping mall building plans, school and training building plans, cafe or restaurant plans, gym and spa area plans, sport field plans, electric and telecom building plans, fire and emergency plans, HVAC plans, security and access plans, plumbing and piping plans and plant layouts.

Store Layout Software
Store Layout Software — Create store layouts, planograms, сommercial spaces with ConceptDraw.You do not need to be an artist to create great-looking store layouts. ConceptDraw has many examples and templates for drawing floor plans and restaurant layouts. You can create quick custom designs of Store layouts, Shop design , Cafe Floor plans, Restaurant Floor plans, House Floor plans, Office Floor plans with the our store design program.
Building Drawing Design Element Site Plan
Site Plan is a graphic representation of the arrangement of buildings, parking, drives, landscaping and any other structure that is part of a development project.Use Site Plan symbols to draw your own residential and commercial landscape design, parks planning, yard layouts, plat maps, outdoor recreational facilities, and irrigation systems.

How To use Building Plan Examples
How to make a building plan? How indeed does one go about it, without seeing and example of Building Plan? Not likely unless one has good Building Plan examples.
Food Court
Food courts are one of the most rapidly developing areas of the restaurant business. ConceptDraw PRO diagramming and vector drawing software offers a Food Court solution from the Food and Beverage area with wide capabilities for planning, design, developing and advertising of a Food Court.Food Art
Food courts are very popular places. You want to increase attendance, advertise and invite attention to your food court? Make interesting design and create pictorial and bright food art posters and signboards, and don't forget to decorate your menu with images of tasty treats!ConceptDraw PRO diagramming and vector software supplied with Food Court solution from the Food and Beverage area of ConceptDraw Solution Park offers powerful drawing tools for effective food art.
How To Create Floor Plans
Floor Plan Software — Create Floor Plans with examples. Home Plan is quick and planning software for creating great-looking designs.
Example of DFD for Online Store (Data Flow Diagram) DFD Example
Data flow diagrams (DFDs) reveal relationships among and between the various components in a program or system. DFDs are an important technique for modeling a system’s high-level detail by showing how input data is transformed to output results through a sequence of functional transformations.Example of DFD for Online Store shows the Data Flow Diagram for online store and interactions between the Visitors, Customers and Sellers, as well as Website Information and User databases.

Café Floor Plan Example
ConceptDraw is a best Design software for the drawing Café Floor plans.ConceptDraw has many examples that helps you to start using software for designing Café Floor plans.
Use ConceptDraw PRO diagramming and vector drawing software extended with Cafe and Restaurant Floor Plan solution to draw your own restaurant and cafe floor plans.
- Shopping Mall Storage Plan
- Shopping Mall Design Download Software
- How To Draw Building Plans | How To use Building Plan Examples ...
- Office Layout Plans | Office Layout | How To Draw Building Plans ...
- How to Draw a Floor Plan for Your Office | How To Draw Building ...
- How To Draw Building Plans | Building Drawing Design Element ...
- Emergency Plan | Plant Layout Plans | Restaurant Floor Plans ...
- How To use House Electrical Plan Software | How To Draw Building ...
- Create Mall Floor Plan Online Free
- Emergency Plan | How To Create Emergency Plans and Fire ...
- ERD | Entity Relationship Diagrams, ERD Software for Mac and Win
- Flowchart | Basic Flowchart Symbols and Meaning
- Flowchart | Flowchart Design - Symbols, Shapes, Stencils and Icons
- Flowchart | Flow Chart Symbols
- Electrical | Electrical Drawing - Wiring and Circuits Schematics
- Flowchart | Common Flowchart Symbols
- Flowchart | Common Flowchart Symbols








