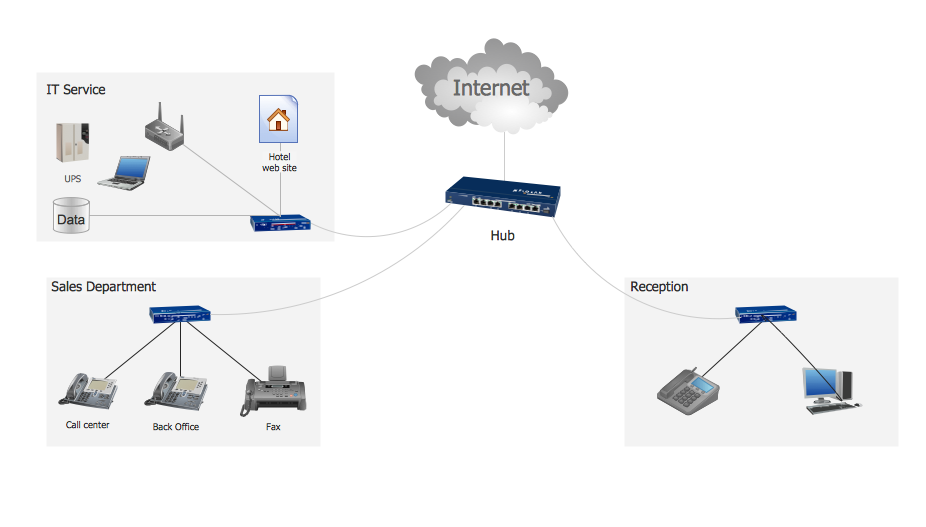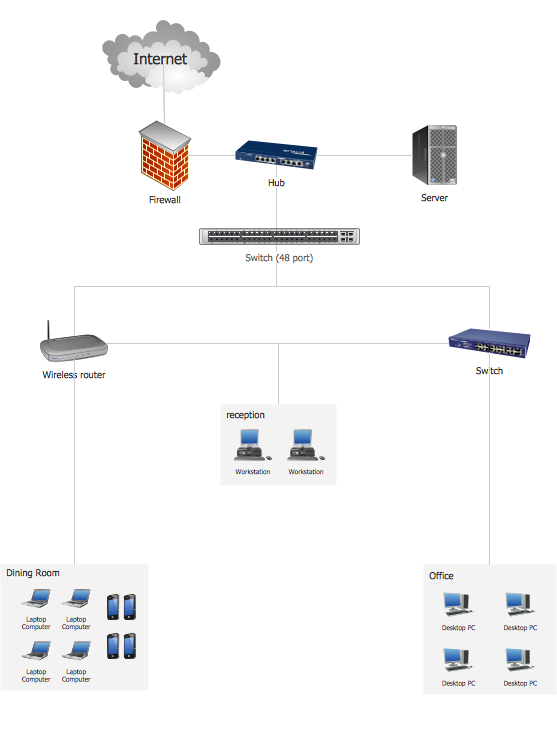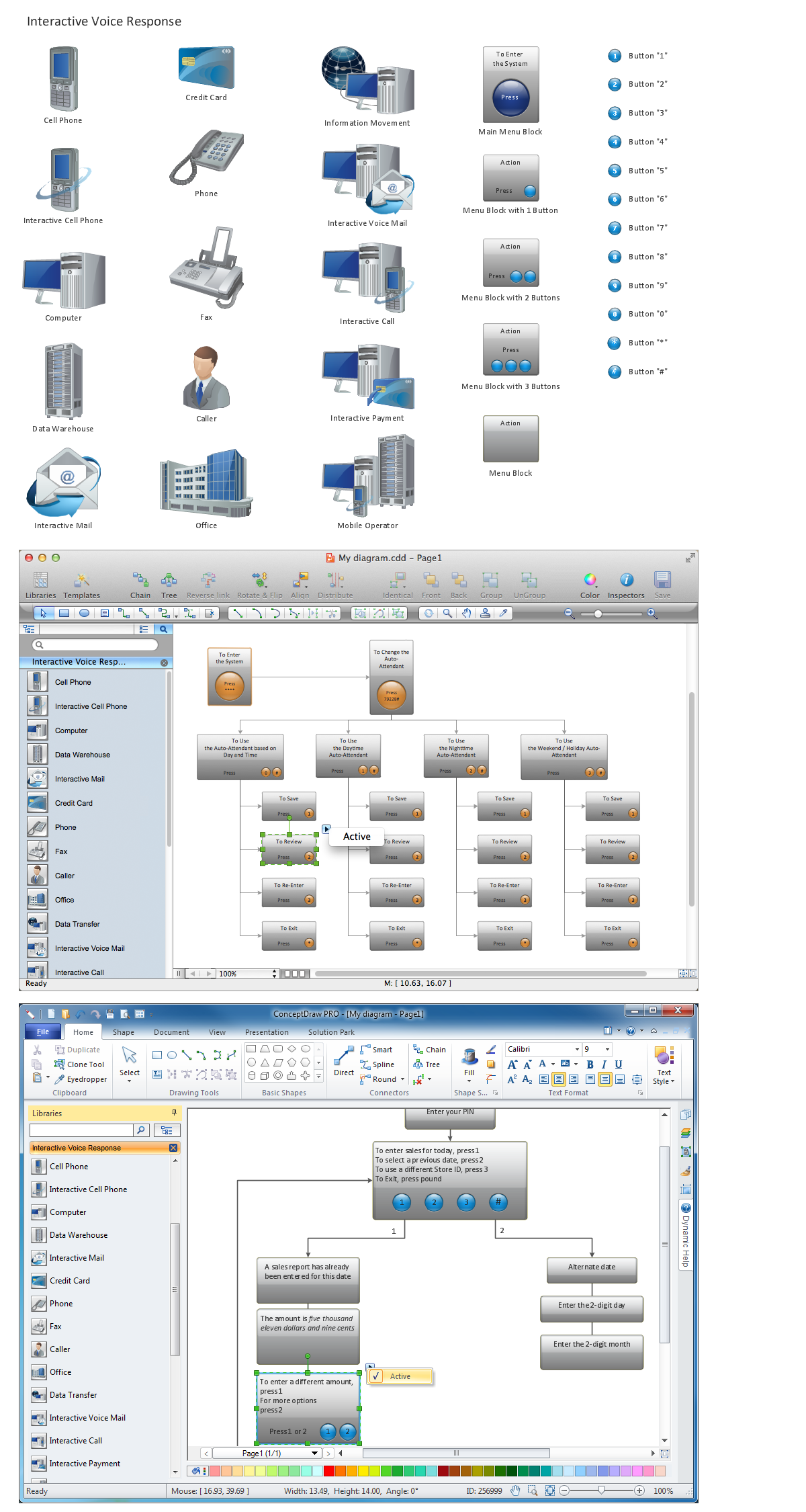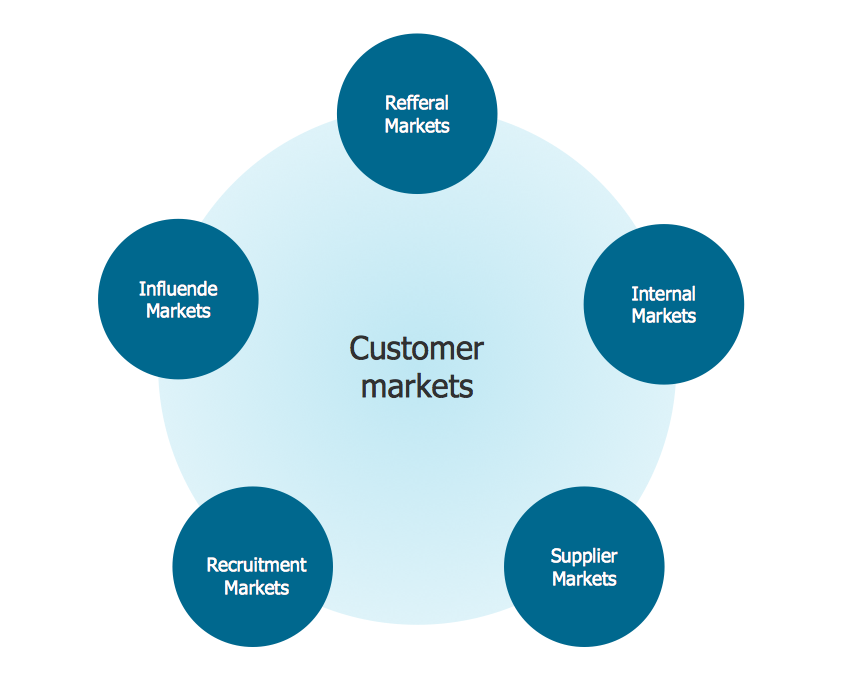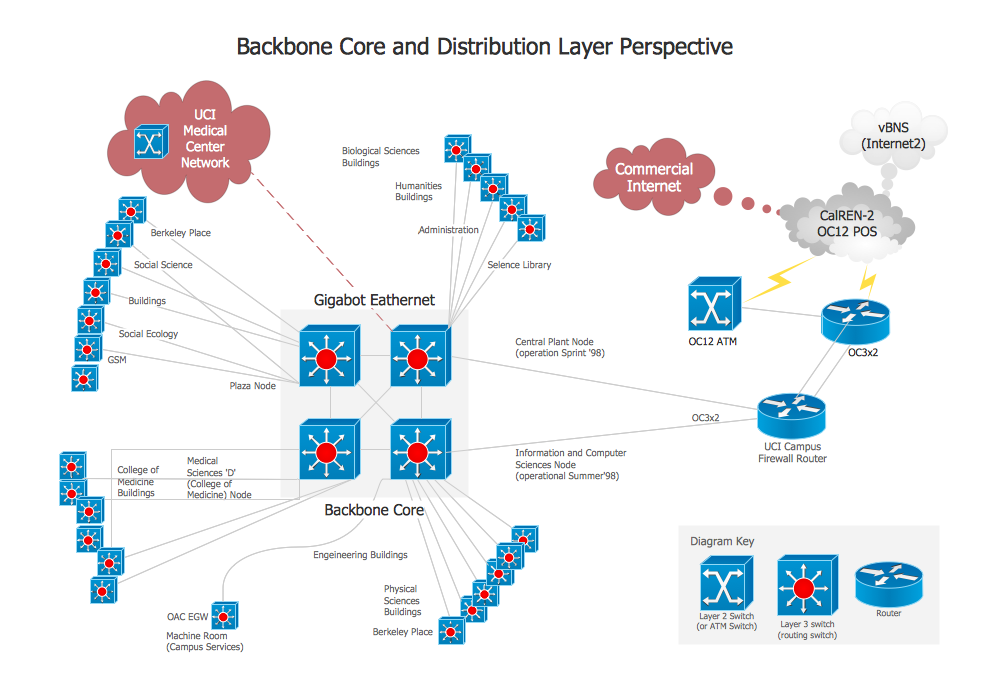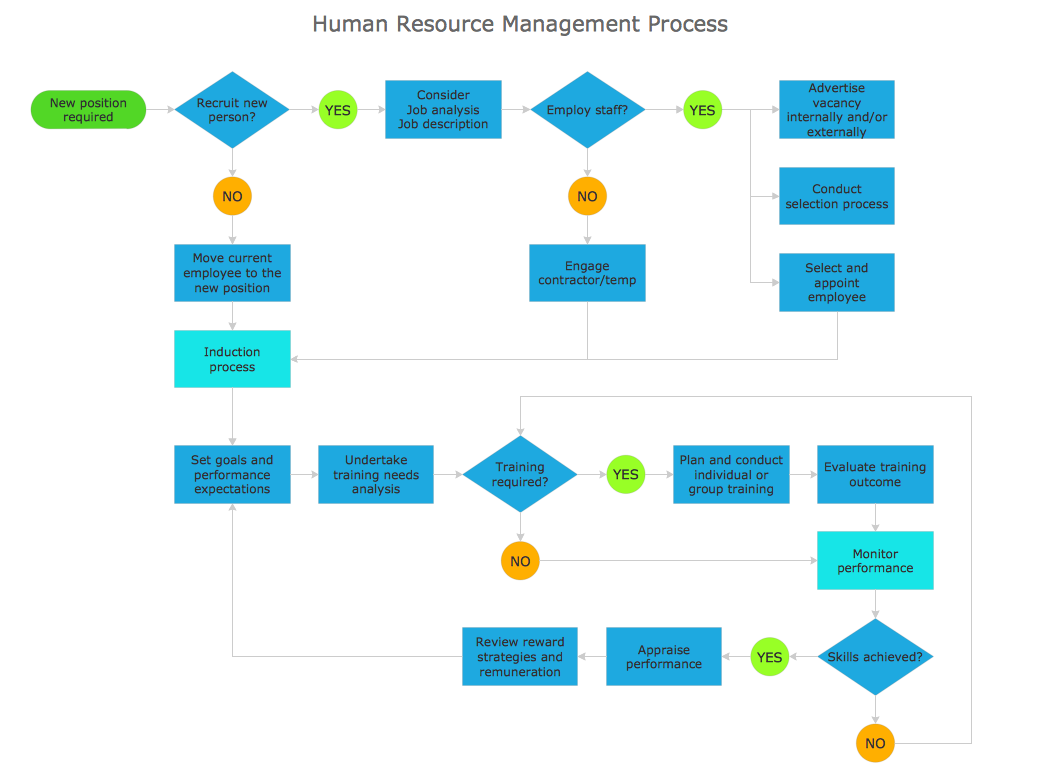Hotel Service Process
This sample shows computer network diagram of the hotel service process, structure of the hotel service departments and the connection of each department to the internet using the WLAN equipment (routers, hub. etc.).This sample was created in ConceptDraw PRO diagramming and vector drawing software using the Computer and Networks solution from Computer and Networks area of ConceptDraw Solution Park.
Copying Service Process Flowchart. Flowchart Examples
This sample was created in ConceptDraw PRO diagramming and vector drawing software using the Flowcharts solution from the Diagrams area of ConceptDraw Solution Park.This sample shows the Flowchart on that it is displayed the process of the determination the permissibility according the Access Copyright license. The diamonds represent the decision points. Inside the diamonds are the questions that need the answer yes/no. It is necessary to answer on the question, make the decision that will determine the next step.
Process Flowchart
ConceptDraw is Professional business process mapping software for making process flow diagram, workflow diagram, general flowcharts and technical illustrations for business documents. It is includes rich examples, templates, process flowchart symbols. ConceptDraw flowchart maker allows you to easier create a process flowchart. Use a variety of drawing tools, smart connectors, flowchart symbols and shape libraries to create flowcharts of complex processes, process flow diagrams, procedures and information exchange.
Hotel Network Topology
Using the predesigned objects, templates and samples of the Computer and Networks Solution for ConceptDraw PRO you can create your own professional Computer Network Diagrams quick and easy.Hotel Plan. Hotel Plan Examples
Solution Building Plans from ConceptDraw Solution Park provides vector stencils libraries with design elements of interior, furniture and equipment for drawing hotel plans and space layouts.Use ConceptDraw PRO diagramming and vector drawing software enhanced with Building Plans solution to draw your own site and floor plans, design and layouts.
Network Diagramming Software for Design IVR Network Diagrams
ConceptDraw PRO is perfect for software designers and software developers who need to draw IVR Network Diagrams.
Six Markets Model Chart
This sample shows the Six Markets Model Chart. It was created in ConceptDraw PRO diagramming and vector drawing software using the Marketing Diagrams Solution from the Marketing area of ConceptDraw Solution Park.The six markets model defines six markets that take the central place in the relationship marketing: internal markets, supplier markets, recruitment markets, referral markets, influence markets and customer markets. The six markets model allows the organization to analyze the stakeholders and key market domains that can be important to it.
Cloud Computing Architecture Diagrams
For documenting the Cloud Computing Architecture with a goal to facilitate the communication between stakeholders are successfully used the Cloud Computing Architecture diagrams. It is convenient and easy to draw various Cloud Computing Architecture diagrams in ConceptDraw PRO software with help of tools of the Cloud Computing Diagrams Solution from the Computer and Networks Area of ConceptDraw Solution Park.Network Diagramming with ConceptDraw PRO
Draw detailed Computer Network Diagrams, Designs, Schematics, and Network Maps with ConceptDraw PRO in no time! Pre-drawn shapes representing computers, network devices plus smart connectors help create accurate diagrams and documentation.Mini Hotel Floor Plan. Floor Plan Examples
The Floor Plans solution from the Building Plans area of ConceptDraw Solution Park includes the 15 vector stencils libraries with 666 symbols of interior design elements, furniture and equipment for drawing economy and limited service hotels and bed and breakfast floor plans and space layouts using the ConceptDraw PRO diagramming and vector drawing software.Network Diagram Software Backbone Network
ConceptDraw - Perfect Network Diagramming Software with examples of Backbone Network Diagrams. ConceptDraw Network Diagram is ideal for network engineers and network designers who need to draw Backbone Network diagrams.
Banquet Hall Plan Software
Proper planning is the key to success in organizing banquets. One should calculate the budget, make a guest list, plan the entertaining activities and order a proper place for the event. A right banquet hall layout is also important.ConceptDraw PRO provides Cafe and Restaurant Plans solution from the Building Plans Area of ConceptDraw Solution Park.
Types of Flowchart - Overview
When designing a process or an instruction in clear way, you should consider creating a flowchart. A Process Flow Diagram is the method. You can avoid wasting a lot of time understanding complex concepts as they get clear with different diagrams.
Network Topologies
ConceptDraw PRO is a powerful Network Topology Diagram software thanks to the Computer Network Diagrams Solution from the Computer and Networks Area. It's very easy and quickly to design the network topologies diagrams of any kinds and complexity in ConceptDraw PRO diagramming and vector drawing software.Easy to draw network topology, physical network, logical network, network mapping, home area networks (HAN), wireless network, cisco network topologies, fully connected network topology, bus network topology, star network topology, ring network topology, mesh network topology, tree network topology.

 Plumbing and Piping Plans
Plumbing and Piping Plans
Plumbing and Piping Plans solution extends ConceptDraw PRO v10.2.2 software with samples, templates and libraries of pipes, plumbing, and valves design elements for developing of water and plumbing systems, and for drawing Plumbing plan, Piping plan, PVC Pipe plan, PVC Pipe furniture plan, Plumbing layout plan, Plumbing floor plan, Half pipe plans, Pipe bender plans.
- Hotel Service Process | Providing telecom services - Cross ...
- Copying Service Process Flowchart. Flowchart Examples | Hotel ...
- Providing telecom services - Cross-functional flowchart | Workflow ...
- Process Flowchart | Copying Service Process Flowchart. Flowchart ...
- Hotel Service Process | Process Flowchart | Mini Hotel Floor Plan ...
- Hotel Service Process | Network Protocols | Guesthouse Network ...
- Service Process Of Hotel
- Process Chart To Service In A Hotel
- Hotel Service Process | Network Diagram Software Backbone ...
- Hotel Service Process | Copying Service Process Flowchart ...
- Hotel Network Topology Diagram | Hotel Service Process | Cloud ...
- Hotel Network Topology Diagram | Hotel Service Process | Hotel ...
- Hotel Service Process | Hotel Network Topology Diagram | Last ...
- Hotel Network Topology Diagram | Hotel Service Process | Copying ...
- Process Flowchart | Data Flow Diagrams (DFD) | Hotel Services
- Hotel Service Process | Copying Service Process Flowchart ...
- Hotel Service Process
- Process Flowchart | How to Create Organizational Chart Quickly ...
- Copying Service Process Flowchart. Flowchart Examples | Process ...
- Copying Service Process Flowchart. Flowchart Examples | Hotel ...
- ERD | Entity Relationship Diagrams, ERD Software for Mac and Win
- Flowchart | Basic Flowchart Symbols and Meaning
- Flowchart | Flowchart Design - Symbols, Shapes, Stencils and Icons
- Flowchart | Flow Chart Symbols
- Electrical | Electrical Drawing - Wiring and Circuits Schematics
- Flowchart | Common Flowchart Symbols
- Flowchart | Common Flowchart Symbols
