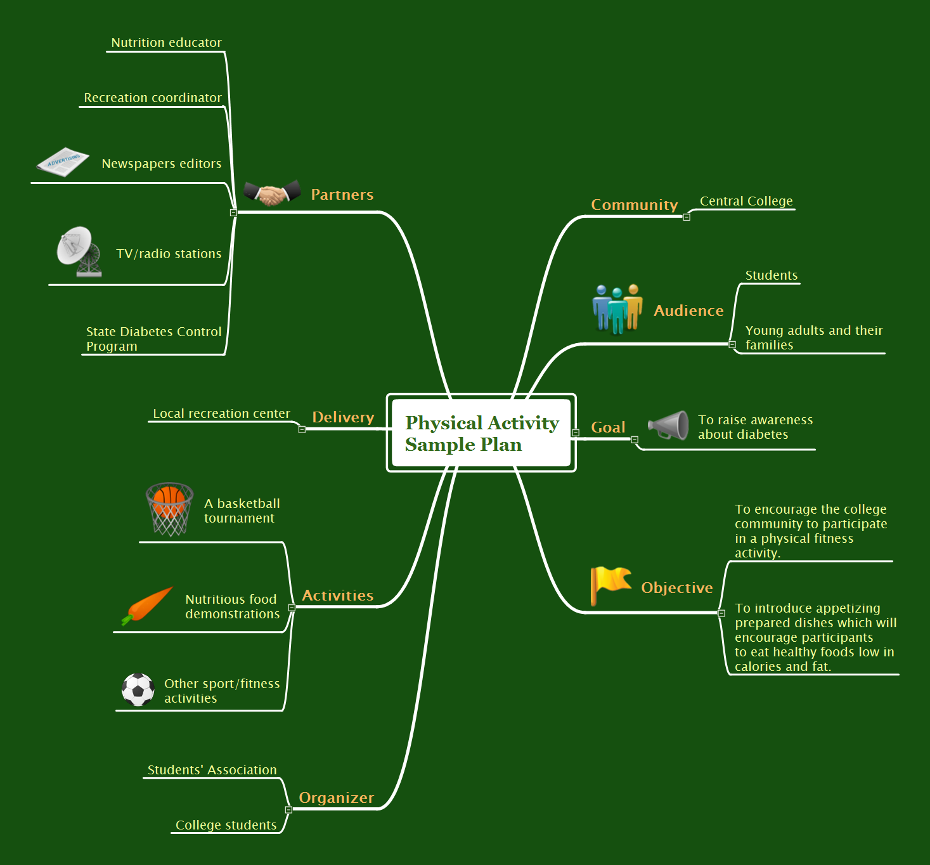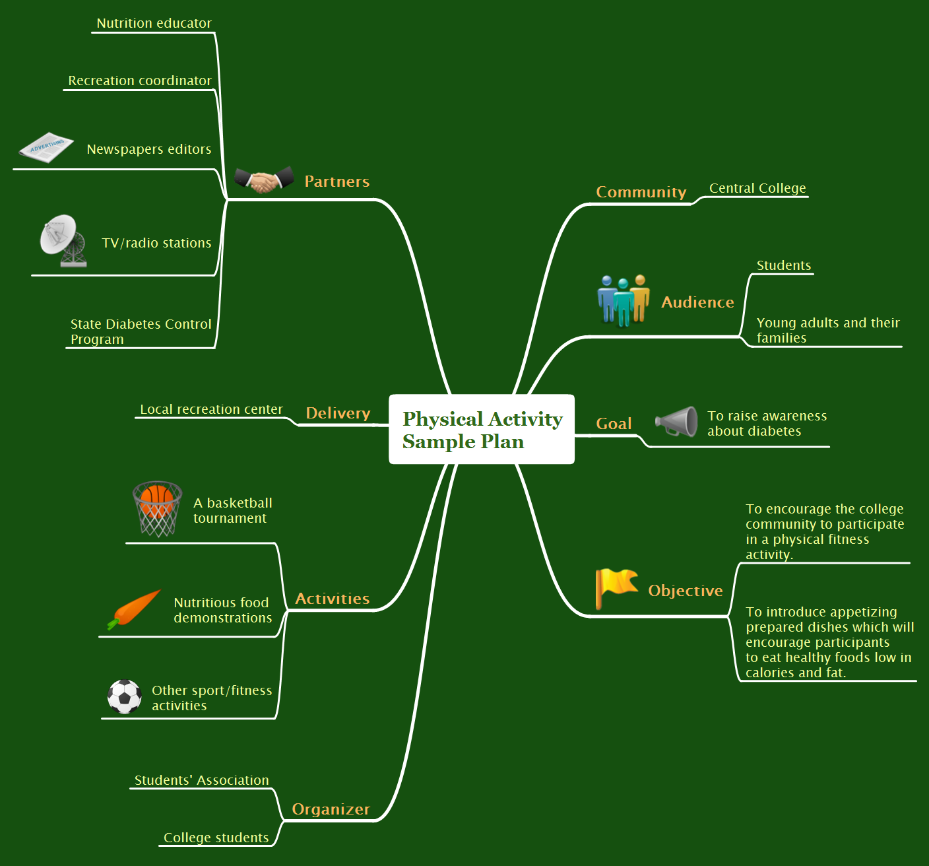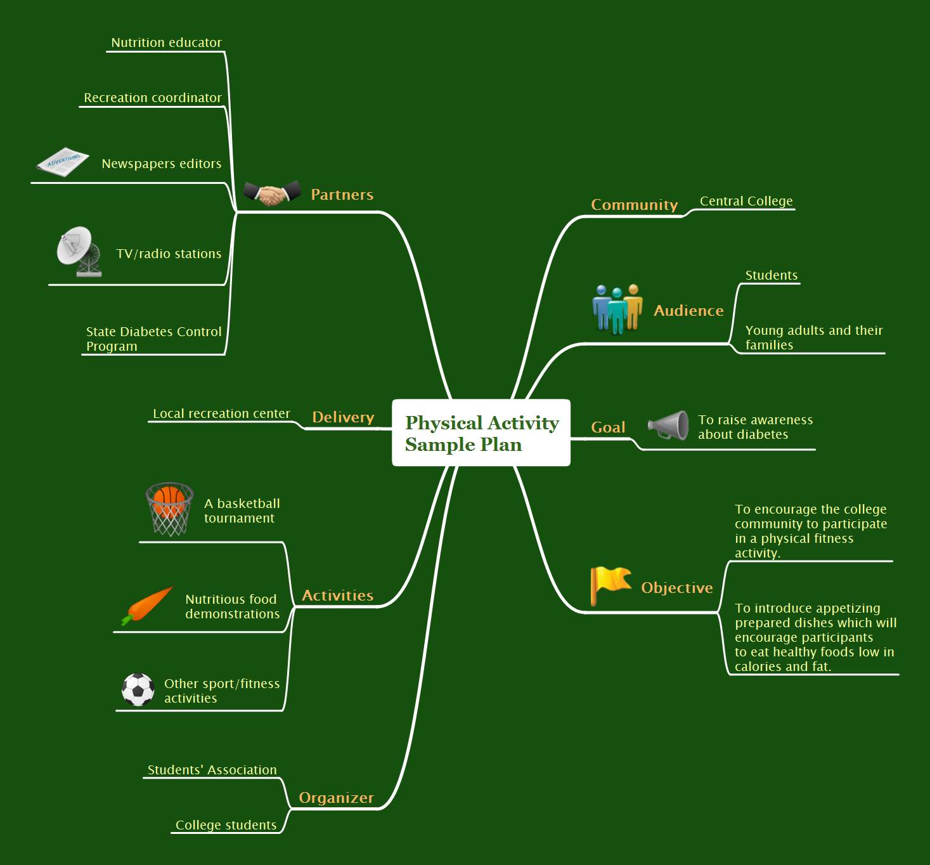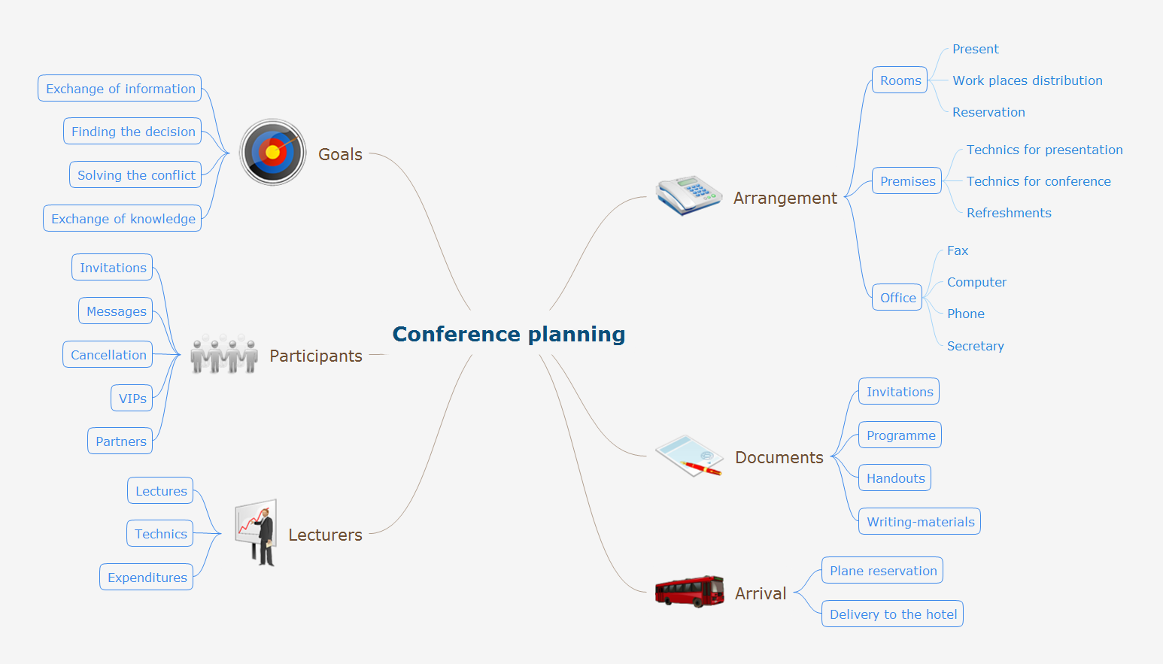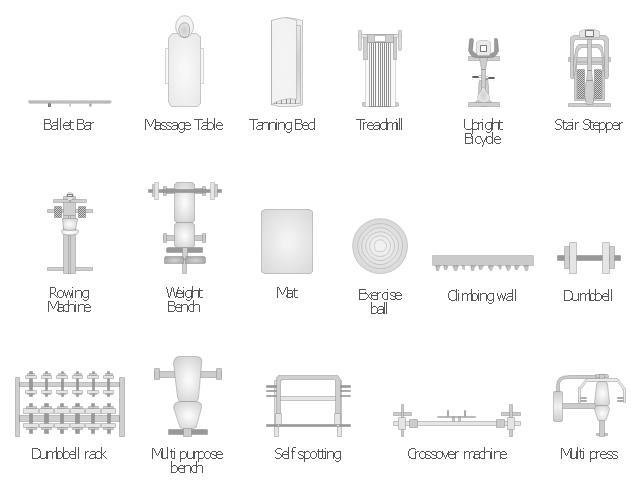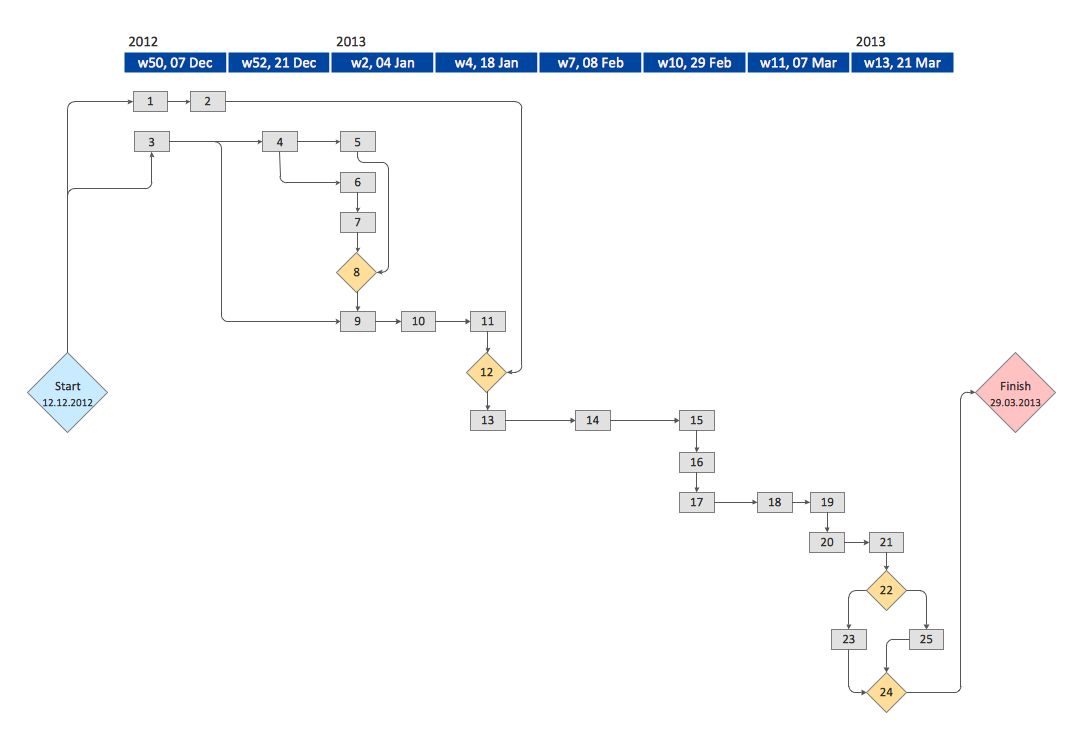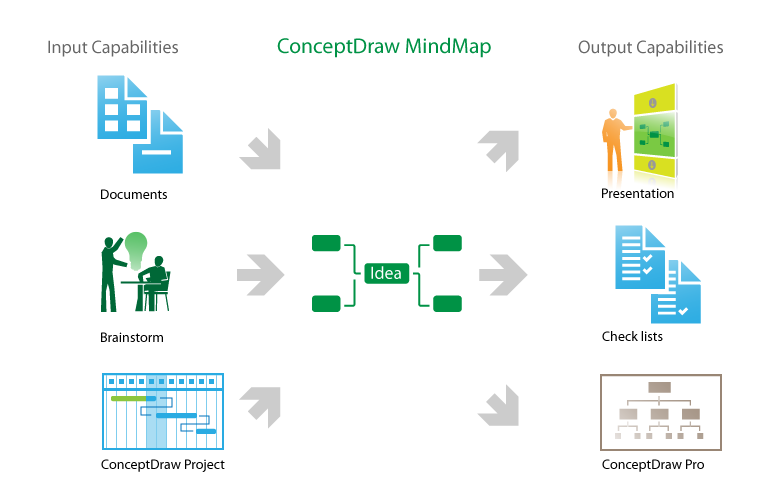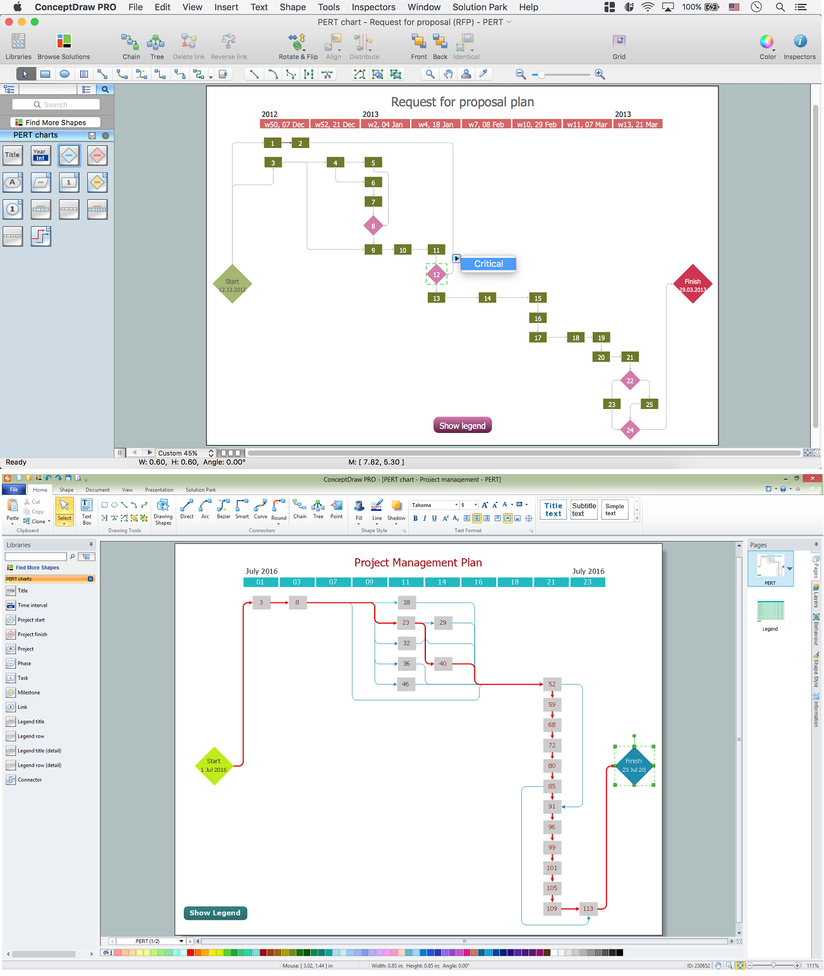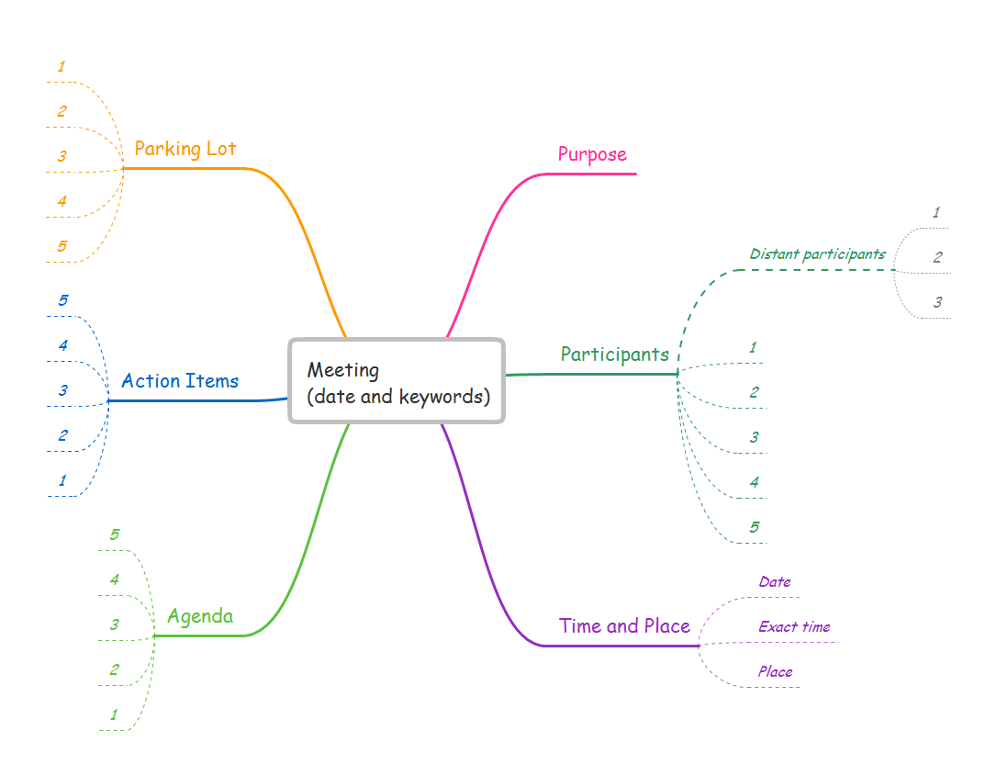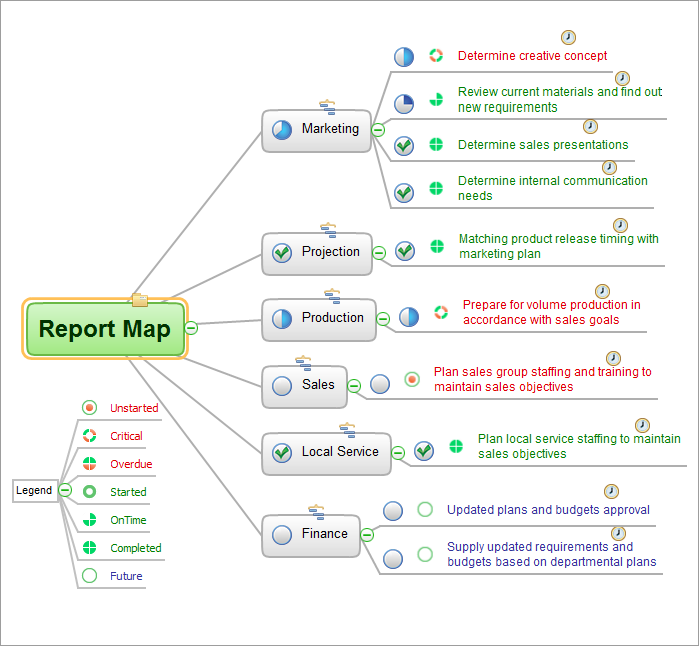Physical Activity Plan
Mind map of a physical activity sample plan detailing a proposal to incorporate more physical activity into a college community.Memory Assistant
Critical information from your mindmaps can be accessed from almost any device using ConceptDraw MINDMAP and Evernote.Professional & Powerful Mind Mapping Software
ConceptDraw MINDMAP is the most productive tool you can use to solve problems and generate yout great ideas.Personal Memory Assistant
ConceptDraw MINDMAP supports sending the information from your mind map to your Evernote account.Program for Making Presentations
ConceptDraw MINDMAP the will guide you in creating and demonstrating powerful mind map presentations.The vector stencils library "Physical training" contains 9 symbols of exercise equipment.
"Exercise equipment is any apparatus or device used during physical activity to enhance the strength or conditioning effects of that exercise by providing either fixed or adjustable amounts of resistance, or to otherwise enhance the experience or outcome of an exercise routine.
Exercise equipment may also include such items as proper footgear, gloves, hydration equipment, etc.
It is important to use exercise equipment properly: inappropriate use of equipment can lead to injuries from mild to extreme." [Exercise equipment. Wikipedia]
The example "Design elements - Physical training" was created using the ConceptDraw PRO diagramming and vector drawing software extended with the Gym and Spa Area Plans solution from the Building Plans area of ConceptDraw Solution Park.
"Exercise equipment is any apparatus or device used during physical activity to enhance the strength or conditioning effects of that exercise by providing either fixed or adjustable amounts of resistance, or to otherwise enhance the experience or outcome of an exercise routine.
Exercise equipment may also include such items as proper footgear, gloves, hydration equipment, etc.
It is important to use exercise equipment properly: inappropriate use of equipment can lead to injuries from mild to extreme." [Exercise equipment. Wikipedia]
The example "Design elements - Physical training" was created using the ConceptDraw PRO diagramming and vector drawing software extended with the Gym and Spa Area Plans solution from the Building Plans area of ConceptDraw Solution Park.
This interior design sample depicts the layout of equipment, furniture and appliances on the gym floor plan.
"Exercise equipment is any apparatus or device used during physical activity to enhance the strength or conditioning effects of that exercise by providing either fixed or adjustable amounts of resistance, or to otherwise enhance the experience or outcome of an exercise routine.
Exercise equipment may also include such items as proper footgear, gloves, hydration equipment, etc.
It is important to use exercise equipment properly: inappropriate use of equipment can lead to injuries from mild to extreme." [Exercise equipment. Wikipedia]
The interior design example "Gym equipment layout floor plan" was created using the ConceptDraw PRO diagramming and vector drawing software extended with the Gym and Spa Area Plans solution from the Building Plans area of ConceptDraw Solution Park.
"Exercise equipment is any apparatus or device used during physical activity to enhance the strength or conditioning effects of that exercise by providing either fixed or adjustable amounts of resistance, or to otherwise enhance the experience or outcome of an exercise routine.
Exercise equipment may also include such items as proper footgear, gloves, hydration equipment, etc.
It is important to use exercise equipment properly: inappropriate use of equipment can lead to injuries from mild to extreme." [Exercise equipment. Wikipedia]
The interior design example "Gym equipment layout floor plan" was created using the ConceptDraw PRO diagramming and vector drawing software extended with the Gym and Spa Area Plans solution from the Building Plans area of ConceptDraw Solution Park.
Activity Network Diagram Method
Activity Network Diagram - This sample was created in ConceptDraw PRO diagramming and vector drawing software using the Seven Management and Planning Tools solution from the Management area of ConceptDraw Solution Park.This sample shows the PERT (Program Evaluation Review Technique) chart of the request on proposal. A request for proposal (RFP) is a request of the company or the organization to potential suppliers to submit the business proposals for service or goods that it is interested to purchase. The RFP is represented on the initial procurement stage and allows to define the risks and benefits.
Security Plans
No security system cannot be constructed without detailed security plan, or even a set of plans in some cases. ConceptDraw PRO software offers the Security and Access Plans Solution from the Building Plans Area to help you design the Security Plans for any premises and of any complexity.
 Security and Access Plans
Security and Access Plans
This solution extends ConceptDraw PRO software with physical security plan, security chart, access chart, security plans, access schemes, access plans , CCTV System Plan samples, templates and libraries of design elements for drawing the Security and Acce
What is MindMap presentation via Skype?
MindMap presentation via Skype - Control over the slide-show process which plays on each computer of Skype conference call participants synchronously.Activity on Node Network Diagramming Tool
Activity on Node Network Diagramming Tool - Activity Network and Project Evaluation and Review Technique, or PERT, charts are a way of documenting and analyzing the tasks in a project.This sample shows the Activity on node network diagramming method. It was created in ConceptDraw PRO diagramming and vector drawing software using the Seven Management and Planning Tools solution from the Management area of ConceptDraw Solution Park.
A Tool for EffectiveTeam Meetings
Use team meetings, share ideas, brainstorm ideas, team notes with ConceptDraw solution.
One formula of professional mind mapping : input data + output data + make great presentation
Professional Mind Mapping. ConceptDraw MINDMAP professional software to create documents. Mac and PC compatible. MS Office Exchange Solutions. Skype Collaboration. Presentation Tools.Gant Chart in Project Management
Gant Chart is a graphical representation of tasks as segments on a time scale. It helps plan and monitor project development or resource allocation. The horizontal axis is a time scale, expressed either in absolute or relative time.
- Process decision program chart (PDPC) - Personal activity | Physical ...
- Physical Activity Plan | Memory Assistant | Professional & Powerful ...
- Bubble Diagrams | Physical Activity Plan | Healthy Community ...
- Physical Activity Plan | Memory Assistant | Professional & Powerful ...
- Gym and Spa Area Plans | Physical Activity Plan | HVAC Business ...
- Physical Activity Plan | ConceptDraw PRO Network Diagram Tool ...
- Physical Activity Plan | Electrical Symbols, Electrical Diagram ...
- Healthy Diet Plan | Food Pictures | Physical Activity Plan | Project ...
- Physical Activity Plan | Memory Assistant | Professional & Powerful ...
- Physical Activity Plan | UML Deployment Diagram. Diagramming ...
- BPR Diagram. Business Process Reengineering Example | Physical ...
- Physical Activity Plan | Personal Memory Assistant | Memory ...
- Diagramming Software for UML Composite Structure Diagrams ...
- Climb Stairs Physical Activity Drawing
- Activity on Node Network Diagramming Tool | Activity Network ...
- Design elements - Physical training | Physical training | Fitness ...
- Gym and Spa Area Plans | Gym Workout Plan | Fitness Plans ...
- Gym Layout | Gym Workout Plan | HVAC Business Plan | Business ...
- Healthy Diet Plan | Health Food | Healthy Meal Recipes | Project File ...
- Software Management Plan Activity
- ERD | Entity Relationship Diagrams, ERD Software for Mac and Win
- Flowchart | Basic Flowchart Symbols and Meaning
- Flowchart | Flowchart Design - Symbols, Shapes, Stencils and Icons
- Flowchart | Flow Chart Symbols
- Electrical | Electrical Drawing - Wiring and Circuits Schematics
- Flowchart | Common Flowchart Symbols
- Flowchart | Common Flowchart Symbols
