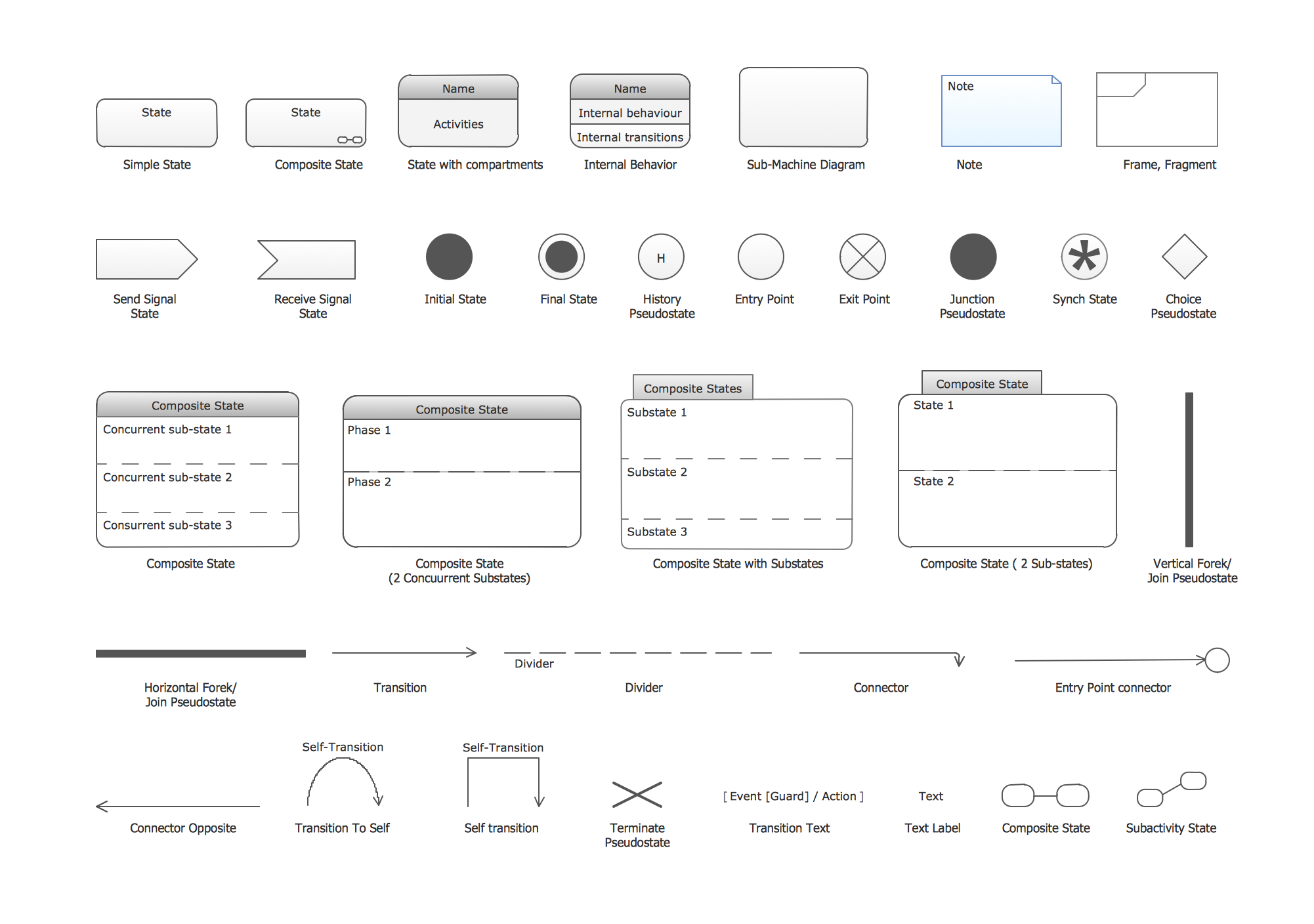How To use House Electrical Plan Software
House Electrical Plan Software for creating great-looking home floor, electrical plan using professional electrical symbols.You can use many of built-in templates, electrical symbols and electical schemes examples of our House Electrical Diagram Software.
ConceptDraw is a fast way to draw: Electrical circuit diagrams, Schematics, Electrical Wiring, Circuit schematics, Digital circuits, Wiring in buildings, Electrical equipment, House electrical plans, Home cinema, Satellite television, Cable television, Closed-circuit television.
House Electrical Plan Software works across any platform, meaning you never have to worry about compatibility again. ConceptDraw PRO allows you to make electrical circuit diagrams on PC or macOS operating systems.

Building Drawing Software for Design Sport Fields
Helps you to start using software for designing Sport Field Plan.
Blueprint Software
The blueprints are the set of drawings used by architects and builders in the process of construction of the buildings. The blueprints represent the top views on the buildings (homes, offices, etc.). They are drawn in the scale and use the special blueprint symbols and blueprints codes. Earlier the blueprints wer printed on the special paper and was blue.It's very easy, quick and convenient to draw the professional looking blueprints in ConceptDraw PRO diagramming and vector drawing software.
UML State Machine Diagram.Design Elements
UML state machine's goal is to overcome the main limitations of traditional finite-state machines while retaining their main benefits.ConceptDraw has 393 vector stencils in the 13 libraries that helps you to start using software for designing your own UML Diagrams. You can use the appropriate stencils of UML notation from UML State Machine library.
Interior Design Machines and Equipment - Design Elements
Use Building Drawing Tools to develop the plant layouts for production,and receiving of manufactured goods.Store Layout Software
Store Layout Software — Create store layouts, planograms, сommercial spaces with ConceptDraw.You do not need to be an artist to create great-looking store layouts. ConceptDraw has many examples and templates for drawing floor plans and restaurant layouts. You can create quick custom designs of Store layouts, Shop design , Cafe Floor plans, Restaurant Floor plans, House Floor plans, Office Floor plans with the our store design program.
Network Architecture
Computer & Networks solution provides libraries of stencils for drawing computer communication network design blueprints, computer network architecture maps, Cisco network architectural drawings, LAN and WAN structure mapping, TCP/IP network architecture diagrams of local area networks (LAN), wide area networks (WAN), intranets and extranets of small, medium and large enterprises, and the Internet.ConceptDraw PRO software is the best tool for network diagramming that allows create professional network diagrams from numerous templates.

Building Drawing Software for Design Site Plan
ConceptDraw Site Plan Software - use to develop the residential and commercial landscape design, parks planning, yard layouts, plat maps, outdoor recreational facilities, and irrigation systems.
Mechanical Drawing Symbols
ConceptDraw PRO diagramming and vector drawing software extended with Mechanical Engineering solution from the Engineering area of ConceptDraw Solution Park provides a set of drawing tools and predesigned mechanical drawing symbols for fast and easy design various mechanical engineering diagrams, drawings and schematics.Building Drawing Software for Design Machines and Equipment
Use Building Drawing Tools to develop the plant layouts for production, storage, distribution, transport, shipping, and receiving of manufactured goods.
- Online Machine Blueprint Drawing Tool
- Plumbing and Piping Plans | Pvc Design Online
- Technical drawing - Machine parts assembling | Mechanical ...
- Emergency Plan | Plant Layout Plans | Restaurant Floor Plans ...
- How to Draw a Floor Plan for Your Office | How To Draw Building ...
- Gym Plans
- Plant Layout Plans | Emergency Plan Template | Plant Design ...
- Spa Floor Plan | How to Draw a Floor Plan for SPA in ConceptDraw ...
- How To Draw Mechanical Machine Part
- Mechanical Drawing Symbols | Design elements - Bearings ...
- ERD | Entity Relationship Diagrams, ERD Software for Mac and Win
- Flowchart | Basic Flowchart Symbols and Meaning
- Flowchart | Flowchart Design - Symbols, Shapes, Stencils and Icons
- Flowchart | Flow Chart Symbols
- Electrical | Electrical Drawing - Wiring and Circuits Schematics
- Flowchart | Common Flowchart Symbols
- Flowchart | Common Flowchart Symbols









