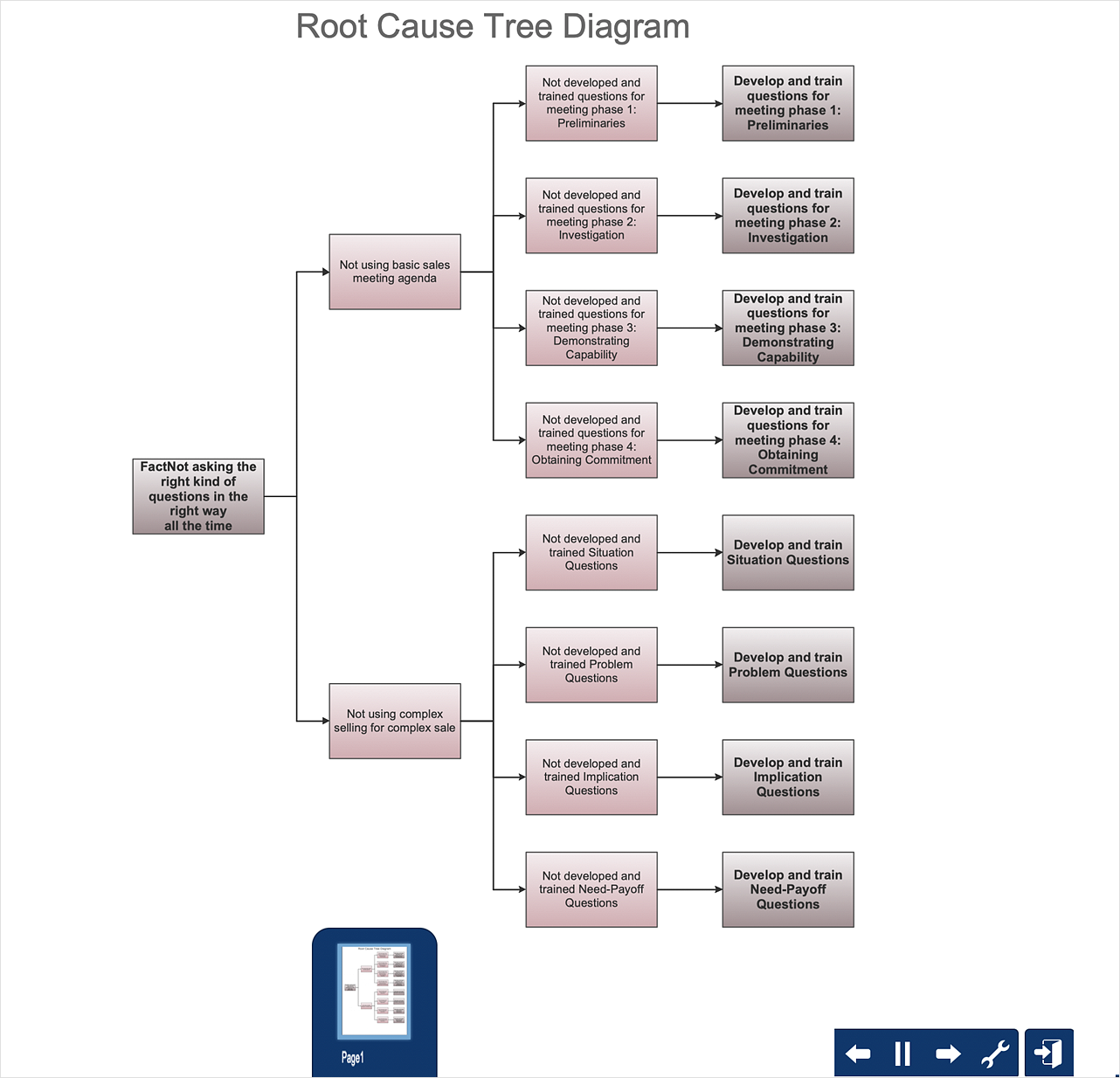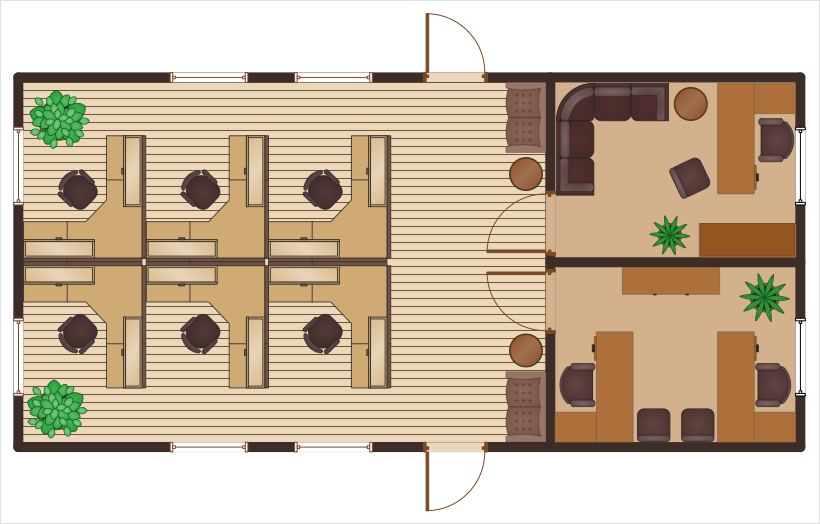 ConceptDraw Solution Park
ConceptDraw Solution Park
ConceptDraw Solution Park collects graphic extensions, examples and learning materials
 Office Layout Plans
Office Layout Plans
Office layouts and office plans are a special category of building plans and are often an obligatory requirement for precise and correct construction, design and exploitation office premises and business buildings. Designers and architects strive to make office plans and office floor plans simple and accurate, but at the same time unique, elegant, creative, and even extraordinary to easily increase the effectiveness of the work while attracting a large number of clients.
Business diagrams & Org Charts with ConceptDraw DIAGRAM
Business flowcharting tool helps you create a flowchart with minimal effort. With ConceptDraw you can make a flowchart, draw data flow diagrams, orgchart professional, process flow diagrams etc - without any prior knowledge or training.
HelpDesk
How To Create Root Cause Analysis Diagram Using Solutions
Root Cause Analysis diagram is used to analyze the root causes of factors that influence the problem. If the certain factor is the root cause, this mean that its vanishing will help to prevent the further recurrence of the problem. Root Cause diagram helps to identify the root causes for a factor and then propose possible corrective actions. A diagram is constructed separately for each high priority factor. The ability to create a RCA tree diagram from a mind map is supported by the ConceptDraw Seven Management and Planning Tools solution.HelpDesk
How to Draw a Floor Plan for Your Office
Designing the right office space is an essential factor in business productivity. An office floor plan should reflect the needs of both employees and customers. ConceptDraw DIAGRAM allows you to draw the Floor Plan for your office using a special office equipment library as well as the set of special objects that display the sizes, corners, squares, and other floor plan details.- Network Layout Floor Plans | Office wireless network plan ...
- Network Layout Floor Plans | Office Layout Plans | Examples of ...
- How To Create the Affinity Diagram | Affinity diagram - Implementing ...
- Building Drawing Software for Design Office Layout Plan ...
- Physical LAN and WAN diagram - Template | Network Diagram ...
- SWOT Analysis Tool for Small Business | SWOT analysis matrix ...
- Network Layout Floor Plans | Network Diagram Software LAN ...
- Physical Diagram Of A Lan
- Diagram Of A Layout Of Engineering Office
- Diagram Of An Engineering Office
- Network Office With 5 Computers
- Office wireless network plan | Office Layout Plans | Network Diagram ...
- Entity-Relationship Diagram (ERD) | Office Layout Plans ...
- Lan Diagrams
- Example Visio Wan Diagram Template
- Entity-Relationship Diagram (ERD) | Office Layout Plans | Process ...
- Lan Diagram For A Building
- Network Layout Floor Plans | Office Layout Plans | Floor Plans ...
- How to Draw an Organization Chart | Organizational Structure | How ...
- How To Interpret Network Diagram
- ERD | Entity Relationship Diagrams, ERD Software for Mac and Win
- Flowchart | Basic Flowchart Symbols and Meaning
- Flowchart | Flowchart Design - Symbols, Shapes, Stencils and Icons
- Flowchart | Flow Chart Symbols
- Electrical | Electrical Drawing - Wiring and Circuits Schematics
- Flowchart | Common Flowchart Symbols
- Flowchart | Common Flowchart Symbols


