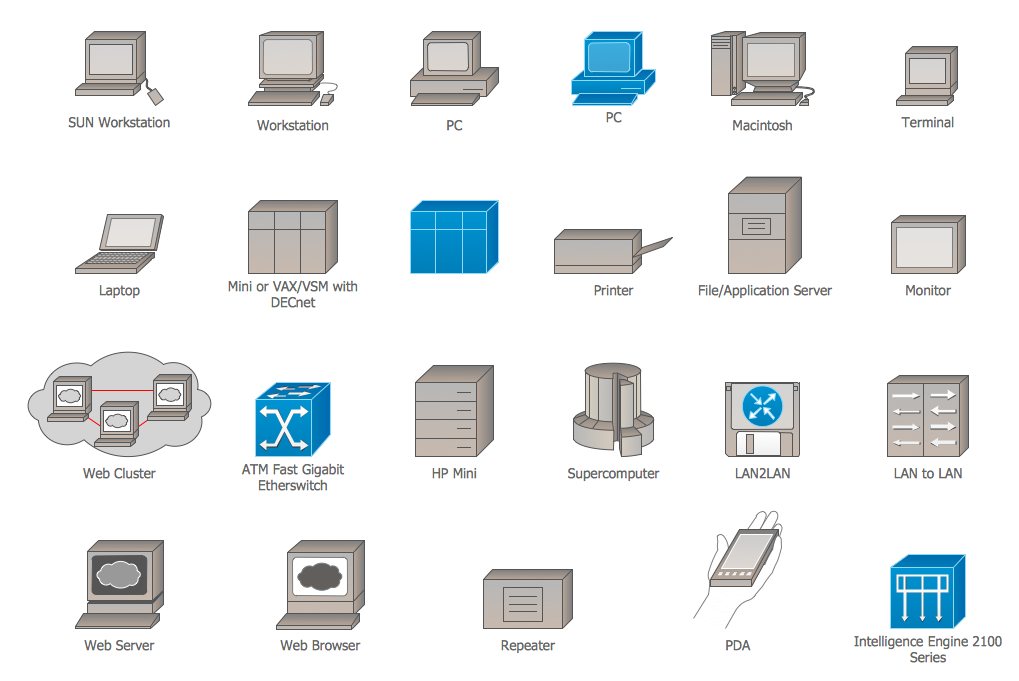How To Create Restaurant Floor Plan in Minutes
Restaurant Floor Plans solution for ConceptDraw PRO has 49 extensive restaurant symbol libraries that contains 1495 objects of building plan elements; many examples and templates for drawing floor plans and restaurant layouts.It helps make a layout for a restaurant — restaurant floor plans, cafe floor plans, bar area, floor plan of a fast food restaurant, restaurant furniture layout, etc.
ConceptDraw PRO — great restaurant floor planner. You do not need to be an artist to create great-looking restaurant floor plans in minutes.

Mini Hotel Floor Plan. Floor Plan Examples
The Floor Plans solution from the Building Plans area of ConceptDraw Solution Park includes the 15 vector stencils libraries with 666 symbols of interior design elements, furniture and equipment for drawing economy and limited service hotels and bed and breakfast floor plans and space layouts using the ConceptDraw PRO diagramming and vector drawing software.Interior Design School Layout - Design Elements
Use design elements to develop the equipment layout of School or Training office.How To Create Emergency Plans and Fire Evacuation
Emergency Plan Software — Create emergency plans and fire emergency evacuation plan with ConceptDraw. Floorplan symbols collection.How To Create Home Plan with Examples
Home Plan Software — Create home plans with examples! Home Plan is quick, drawing software for creating great-looking designs.
Electrical Design Software
ConceptDraw PRO is a powerful electrical design software. The Electrical Engineering solution from the Engineering area of ConceptDraw Solution Park allows you easy, quick and effective draw the professional looking electrical, circuit and wiring diagrams and schemes, maintenance and repair diagrams for electronics and electrical engineering, and many other types of diagrams.Interior Design Registers, Drills and Diffusers - Design Elements
For create building plans use the appropriate stencils from Registers, Drills and Diffusers library.Cisco LAN. Cisco icons, shapes, stencils and symbols
The ConceptDraw vector stencils library Cisco LAN contains symbols for drawing the computer local area network diagrams.Hotel Plan. Hotel Plan Examples
Solution Building Plans from ConceptDraw Solution Park provides vector stencils libraries with design elements of interior, furniture and equipment for drawing hotel plans and space layouts.Use ConceptDraw PRO diagramming and vector drawing software enhanced with Building Plans solution to draw your own site and floor plans, design and layouts.
 Floor Plans
Floor Plans
Construction, repair and remodeling of the home, flat, office, or any other building or premise begins with the development of detailed building plan and floor plans. Correct and quick visualization of the building ideas is important for further construction of any building.
 Seating Plans
Seating Plans
The correct and convenient arrangement of tables, chairs and other furniture in auditoriums, theaters, cinemas, banquet halls, restaurants, and many other premises and buildings which accommodate large quantity of people, has great value and in many cases requires drawing detailed plans. The Seating Plans Solution is specially developed for their easy construction.
Gym Workout Plan
ConceptDraw PRO diagramming and vector drawing software extended with Gym and Spa Area Plans solution from Building Plans area of ConceptDraw Solution Park contains a set of examples, templates and design elements libraries for drawing Gym Workout Plan, Gym Floor Plan, Gym Layout Plan, Spa Floor Plan, Fitness Plan, etc.
 Composition Dashboard
Composition Dashboard
Composition dashboard solution extends ConceptDraw PRO software with templates, samples and vector stencils library with charts and indicators for drawing visual dashboards showing data composition.
 Seven Management and Planning Tools
Seven Management and Planning Tools
Seven Management and Planning Tools solution extends ConceptDraw PRO and ConceptDraw MINDMAP with features, templates, samples and libraries of vector stencils for drawing management mind maps and diagrams.
- Site Plans | Cafe and Restaurant Floor Plans | Floor Plans | Site Plan
- Mini Hotel Floor Plan . Floor Plan Examples | Hotel Floorplan | Hotel ...
- Mini Hotel Floor Plan . Floor Plan Examples
- How To Create Restaurant Floor Plan in Minutes | Cafe and ...
- Mini Hotel Floor Plan . Floor Plan Examples | Restaurant Floor Plans ...
- Mini Hotel Floor Plan
- How To Create Restaurant Floor Plan in Minutes | Cafe and ...
- Floor Plans | Hotel Floorplan | Mini Hotel Floor Plan . Floor Plan ...
- How To Create Restaurant Floor Plan in Minutes | Cafe and ...
- Mini Hotel Floor Plan . Floor Plan Examples | How To Create ...
- Restaurant Floor Plans Samples | Mini Hotel Floor Plan . Floor Plan ...
- Mini Hotel Floor Plan . Floor Plan Examples | Floor Plans | How To ...
- How To use Architect Software | Hotel Plan . Hotel Plan Examples ...
- Office Layout Plans | Small Office Design | How To Create ...
- Mini Hotel Floor Plan . Floor Plan Examples | Fire Exit Plan. Building ...
- How To Create Restaurant Floor Plan in Minutes | CAD Drawing ...
- Floor Plans | How To use Building Plan Examples | Floor Plan ...
- Mini Hotel Floor Plan . Floor Plan Examples | Create Floor Plans ...
- How To Create Restaurant Floor Plan in Minutes | Mini Restaurant ...
- How To Create Restaurant Floor Plan in Minutes | Restaurant Floor ...
- ERD | Entity Relationship Diagrams, ERD Software for Mac and Win
- Flowchart | Basic Flowchart Symbols and Meaning
- Flowchart | Flowchart Design - Symbols, Shapes, Stencils and Icons
- Flowchart | Flow Chart Symbols
- Electrical | Electrical Drawing - Wiring and Circuits Schematics
- Flowchart | Common Flowchart Symbols
- Flowchart | Common Flowchart Symbols










