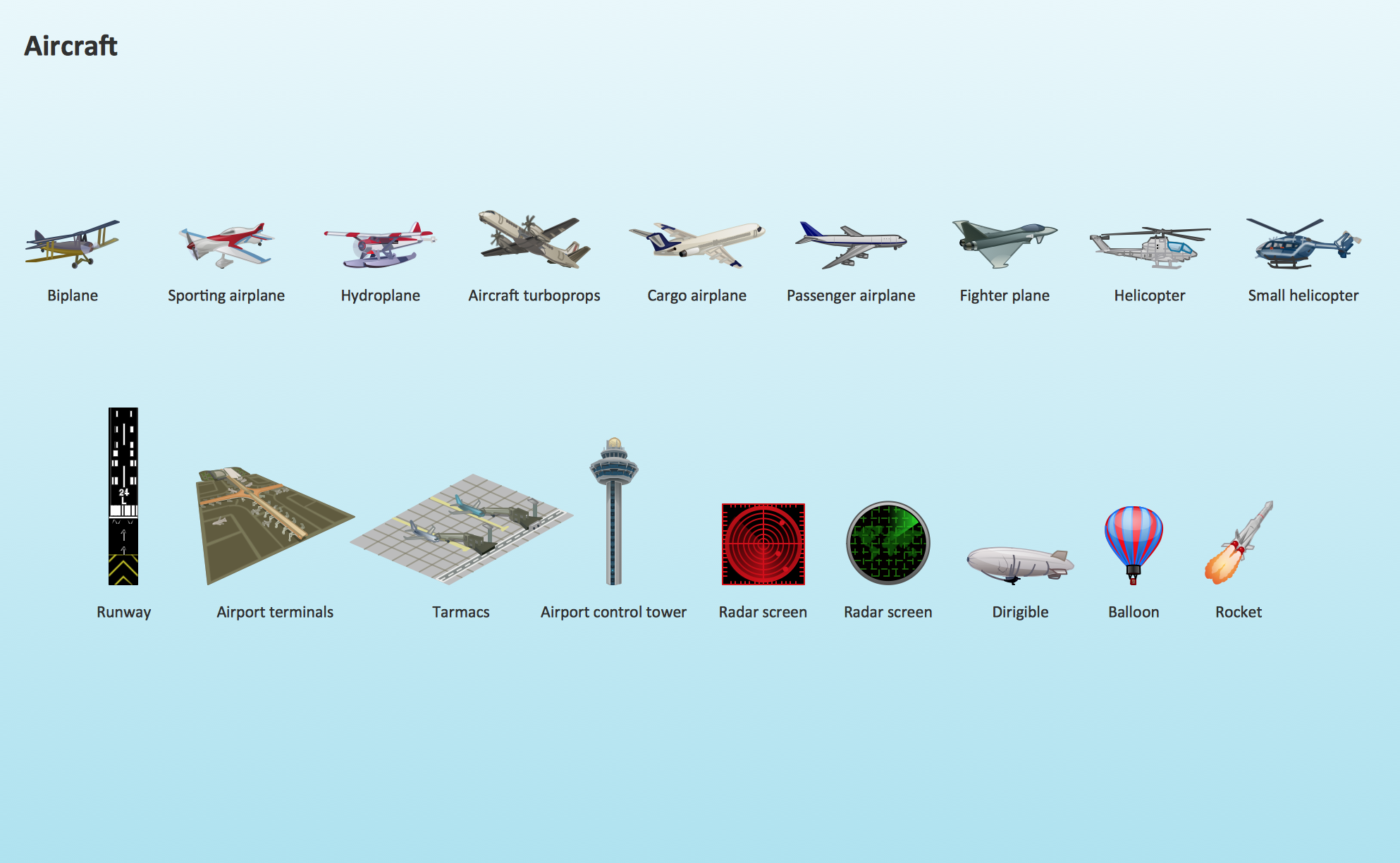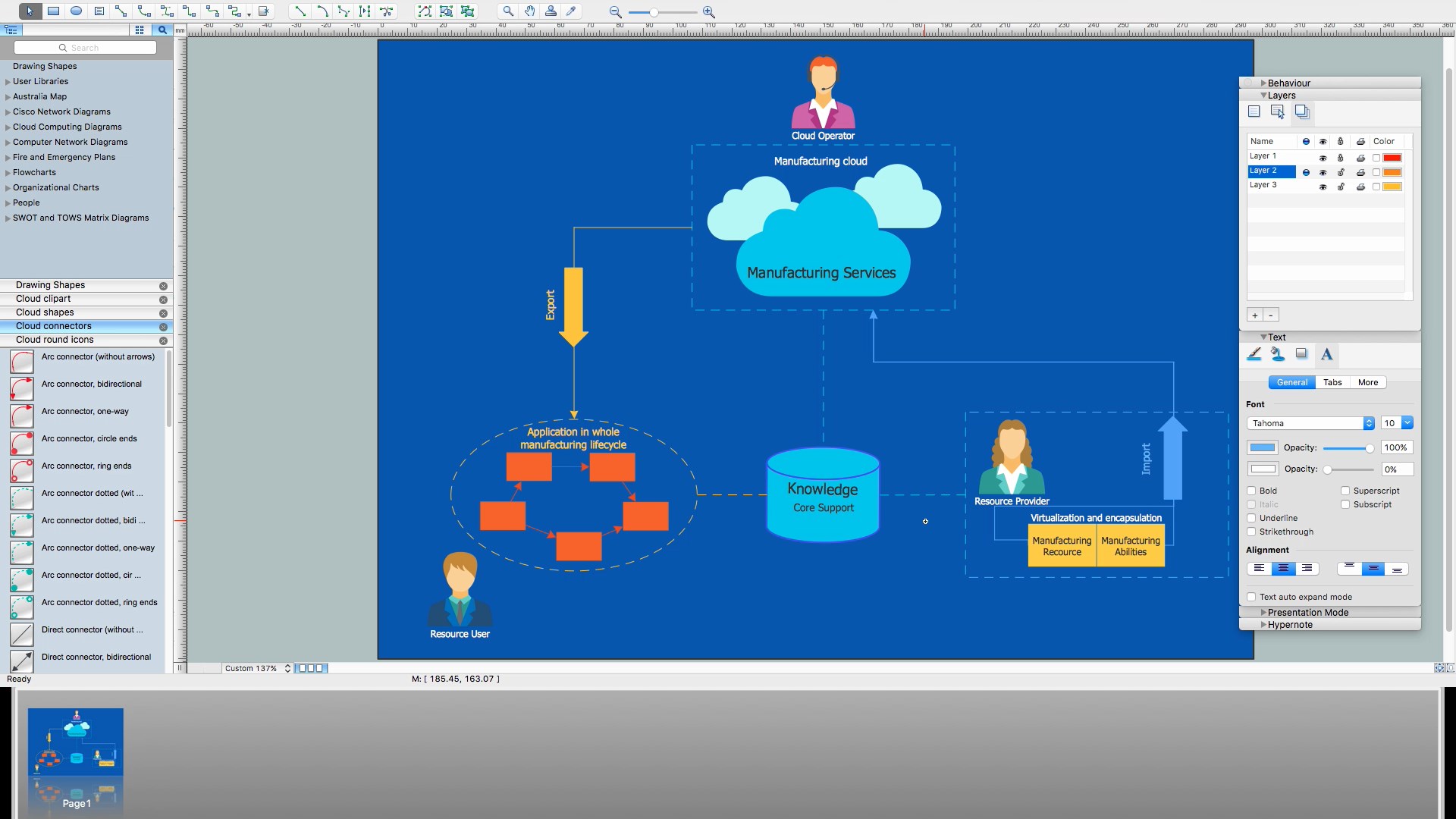How To Create Restaurant Floor Plan in Minutes
Restaurant Floor Plans solution for ConceptDraw PRO has 49 extensive restaurant symbol libraries that contains 1495 objects of building plan elements; many examples and templates for drawing floor plans and restaurant layouts.It helps make a layout for a restaurant — restaurant floor plans, cafe floor plans, bar area, floor plan of a fast food restaurant, restaurant furniture layout, etc.
ConceptDraw PRO — great restaurant floor planner. You do not need to be an artist to create great-looking restaurant floor plans in minutes.

The vector stencils library "IVR computer" contains 27 interactive voice response (IVR) computer icons.
Use it to design your IVR diagrams with ConceptDraw PRO diagramming and vector drawing software.
The vector stencils library "IVR computer" is included in the Interactive Voice Response Diagrams solution from the Computer and Networks area of ConceptDraw Solution Park.
Use it to design your IVR diagrams with ConceptDraw PRO diagramming and vector drawing software.
The vector stencils library "IVR computer" is included in the Interactive Voice Response Diagrams solution from the Computer and Networks area of ConceptDraw Solution Park.
Design Element: Computer and Network for Network Diagrams
ConceptDraw PRO is perfect for software designers and software developers who need to draw Computer&Network Diagrams.ConceptDraw has 1004 vector stencils in the 40 libraries that helps you to start using software for designing own Network Diagrams. You can use the appropriate stencils from Computer and Network Diagrams library with 56 objects.

 Computer Network Diagrams
Computer Network Diagrams
Computer Network Diagrams solution extends ConceptDraw PRO software with samples, templates and libraries of vector icons and objects of computer network devices and network components to help you create professional-looking Computer Network Diagrams, to plan simple home networks and complex computer network configurations for large buildings, to represent their schemes in a comprehensible graphical view, to document computer networks configurations, to depict the interactions between network's components, the used protocols and topologies, to represent physical and logical network structures, to compare visually different topologies and to depict their combinations, to represent in details the network structure with help of schemes, to study and analyze the network configurations, to communicate effectively to engineers, stakeholders and end-users, to track network working and troubleshoot, if necessary.
Cafe Floor Plan. Cafe Floor Plan Examples
Restaurants and cafes are popular places for recreation, relaxation, and are the scene for many impressions and memories, so their construction and design requires special attention. Cafes must to be projected and constructed to be comfortable and efficient.Quick-start cafe floor plans templates, cafe floor plans examples and symbols make you instantly productive.
Cisco Network Design. Cisco icons, shapes, stencils, symbols and design elements
Cisco Network Diagrams solution from the Computer and Networks area of ConceptDraw Solution Park provides 14 libraries with 450 ready-to-use predesigned vector objects that can be used for quickly and easily drawing the professional Cisco Network Diagrams.Hotel Plan. Hotel Plan Examples
Solution Building Plans from ConceptDraw Solution Park provides vector stencils libraries with design elements of interior, furniture and equipment for drawing hotel plans and space layouts.Use ConceptDraw PRO diagramming and vector drawing software enhanced with Building Plans solution to draw your own site and floor plans, design and layouts.
Aircraft - Design Elements
The vector stencils library Aircraft contains clipart of aerospace objects, transportation vehicles, office buildings, and ancillary facilities for ConceptDraw PRO diagramming and vector drawing software.How to Build Cloud Computing Diagram Principal Cloud Manufacturing
The term “cloud” is very popular and widely used now, it is a server, data processing centre, or a network which lets to store the data and software, provides access to them, allows to run applications without installation and gives the possibility to process data hosted remotely via the Internet connection.For documenting the Cloud Computing Architecture with a goal to facilitate the communication between stakeholders are successfully used the Cloud Computing Architecture diagrams. It is convenient and easy to draw various Cloud Computing Architecture diagrams in ConceptDraw PRO software with help of tools of the Cloud Computing Diagrams Solution from the Computer and Networks Area of ConceptDraw Solution Park.
- Cartoon 3d Road With Houses
- Diagram Of A Mini Tower Computer
- IVR computer - Vector stencils library
- Home area networks (HAN). Computer and Network Examples ...
- Pc Monitor
- Web Server
- Computer network - Vector stencils library | IVR computer - Vector ...
- Basic CCTV System Diagram. CCTV Network Diagram Example ...
- IVR computer | Keyboard Voice Icon Png
- IVR computer - Vector stencils library | Wide area network (WAN ...
- IVR computer - Vector stencils library | Logical symbols - Vector ...
- Buildings and green spaces - Vector stencils library | Logistics Flow ...
- Bus Network Topology
- Operator Computer Icon
- Artwork | Clipart School | Design elements - Music | Artwork Solution
- Supermarket parking | Store Layout Software | Mini Hotel Floor Plan ...
- Small Office Floor Plan Samples
- AWS Compute and Networking - Vector stencils library | Cloud ...
- Cisco network topology - Vector stencils library | Cisco Network ...
- Design elements - IVR computer | Glyph icons - Vector stencils ...
- ERD | Entity Relationship Diagrams, ERD Software for Mac and Win
- Flowchart | Basic Flowchart Symbols and Meaning
- Flowchart | Flowchart Design - Symbols, Shapes, Stencils and Icons
- Flowchart | Flow Chart Symbols
- Electrical | Electrical Drawing - Wiring and Circuits Schematics
- Flowchart | Common Flowchart Symbols
- Flowchart | Common Flowchart Symbols




























.png)




