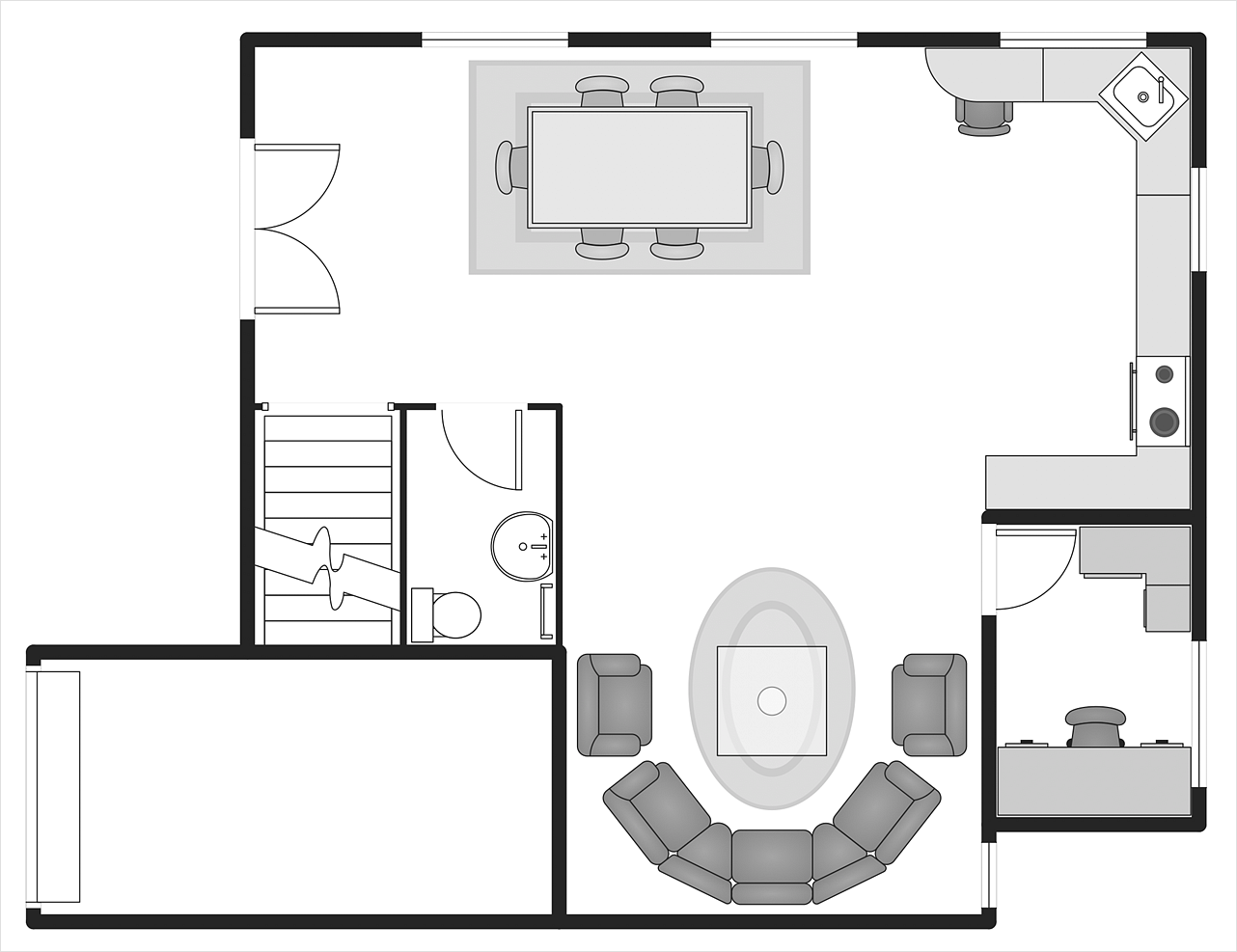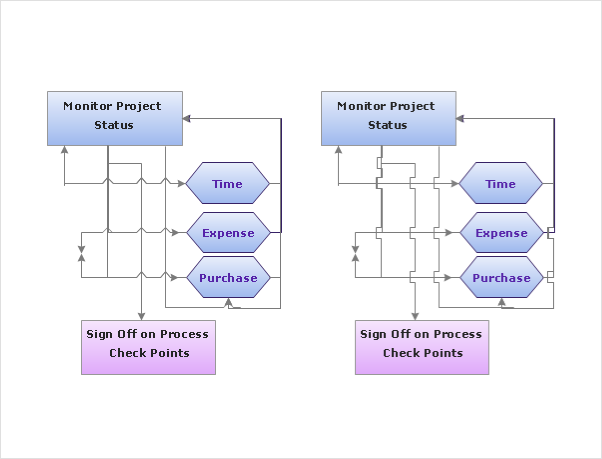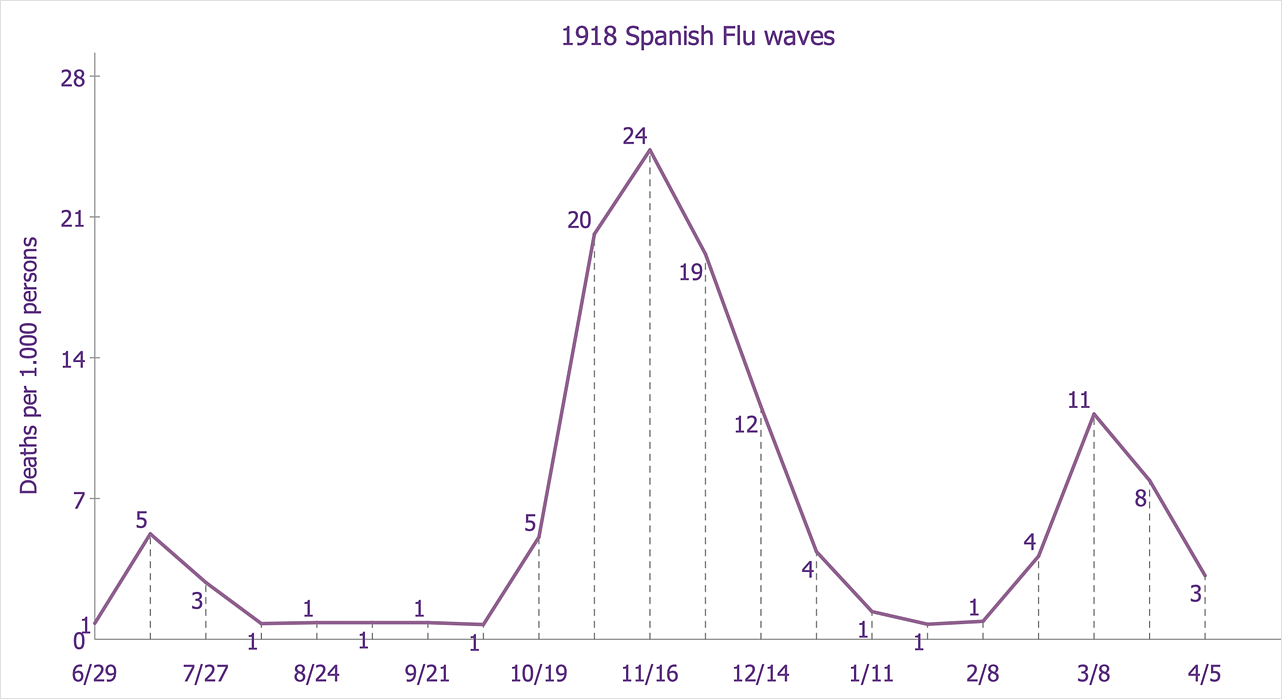 Plumbing and Piping Plans
Plumbing and Piping Plans
Plumbing and Piping Plans solution extends ConceptDraw DIAGRAM.2.2 software with samples, templates and libraries of pipes, plumbing, and valves design elements for developing of water and plumbing systems, and for drawing Plumbing plan, Piping plan, PVC Pipe plan, PVC Pipe furniture plan, Plumbing layout plan, Plumbing floor plan, Half pipe plans, Pipe bender plans.
HelpDesk
How to Use Basic Floor Plans Solution
Making a detailed floor plan involves many different elements. Whether it is a home, office, business center, restaurant, shop store, or any other building type. Without the basic plan a building project. The basic floor plan is assurance of correct implementation of architectural ideas, engineering, and design solutions. The basic building and floor planning can be managed using ConceptDraw DIAGRAM. The ability to design different floor plans is delivered by the basic Floor Plans solution. Using this solution you can easily create and communicate building plans of any complexity and purposes.HelpDesk
How to Create a Floor Plan
Making a floor plan is the best way to get a handle on how to organize your living space and find out what could be changed. Creating a floor plan to scale is a challenge of the home and interior design process and can be noticeably helpful for visualizing things like furniture layout. You can use ConceptDraw DIAGRAM to produce layouts of real estate properties. ConceptDraw DIAGRAM contains the large quantity of pre-designed vector objects that you can use for quick and easy designing such floor plans. You can easily determine the size of the rooms and distances in your drawing. The ability to create a floor plan is delivered by the Floor Plans solution. This solution extends ConceptDraw DIAGRAM with libraries that contain over 500 objects of floor plan elements. There is a set of special objects that display the sizes, corners, squares and other technical details using the current measurements of units.
 ConceptDraw Solution Park
ConceptDraw Solution Park
ConceptDraw Solution Park collects graphic extensions, examples and learning materials
 Building Plans Area
Building Plans Area
The Building Plans Area collects solutions for drawing the building and site plans.
 HVAC Plans
HVAC Plans
Use HVAC Plans solution to create professional, clear and vivid HVAC-systems design plans, which represent effectively your HVAC marketing plan ideas, develop plans for modern ventilation units, central air heaters, to display the refrigeration systems for automated buildings control, environmental control, and energy systems.
HelpDesk
How to Set Line Jumps for Smart Connectors in ConceptDraw DIAGRAM
Connecting objects in ConceptDraw DIAGRAM is an easy task. You can use Chain, or Tree connection mode for automatic connection of multiple objects. Besides the automatic connection modes, ConceptDraw DIAGRAM offers few options to connect objects manually: Direct, Arc, Bezier, Smart, Curve and Round Connectors. You can make them square, arched or angled and also set vertical or horizontal orientation Thus, you can control how the jumps and orientation occur on smart connectors. When two smart connectors cross each other you can control how the two intersecting lines look.HelpDesk
How to Draw a Line Chart Quickly
A common line chart is a graphical representation of the functional relationship between two series of data. A line chart that is created by connecting a series of data points together with a straight line is the most basic type of a line chart. A line chart can be used for depicting data that changes continuously over time. It is extensively utilized in statistics, marketing, and financial business. ConceptDraw Basic Line Graph solution provides the possibility to make 2D line charts quickly and effortlessly.
 Line Graphs
Line Graphs
How to draw a Line Graph with ease? The Line Graphs solution extends the capabilities of ConceptDraw DIAGRAM with professionally designed templates, samples, and a library of vector stencils for drawing perfect Line Graphs.
ConceptDraw DIAGRAM Compatibility with MS Visio
For those who are migrating from MS Visio to ConceptDraw DIAGRAM, or for those who have colleagues and clients who use Visio, ConceptDraw DIAGRAM is compatible with MS Visio.VSDX formatted files.VSDX is Visio’s open XML file format, and it can be easily imported and exported by ConceptDraw DIAGRAM.
 Office Layout Plans
Office Layout Plans
Office layouts and office plans are a special category of building plans and are often an obligatory requirement for precise and correct construction, design and exploitation office premises and business buildings. Designers and architects strive to make office plans and office floor plans simple and accurate, but at the same time unique, elegant, creative, and even extraordinary to easily increase the effectiveness of the work while attracting a large number of clients.
- Electrical Drawing Software | How To use House Electrical Plan ...
- Line Diagram Of Building With Staircase
- How Many Building Plan For Line Diagram
- How To Draw Building Plans | Building Drawing Design Element ...
- Electrical Drawing Software | How To use House Electrical Plan ...
- HVAC Plans | Block diagram - Automotive HVAC system | Design ...
- Building Drawing Design Element: Piping Plan | Plumbing and ...
- Construction Planning Line Diagram
- Plumbing and Piping Plans | Building Drawing Design Element ...
- Network Glossary Definition | Single Line Diagram Or Map Of School ...
- Engineering | Piping and Instrumentation Diagram Software ...
- Interior Design Piping Plan - Design Elements | Piping and ...
- How To use Furniture Symbols for Drawing Building Plan | Cisco ...
- How To use House Electrical Plan Software | How To use Building ...
- Network Layout Floor Plans | Ethernet local area network layout floor ...
- Lighting and switch layout | Design elements - Electrical and telecom
- Plumbing and Piping Plans | Building Drawing Software for Design ...
- How To Draw Building Plans | How To use Building Plan Examples ...
- Building Drawing Software for Design Office Layout Plan | Interior ...
- Building Drawing Software for Designing Plumbing | Building ...
- ERD | Entity Relationship Diagrams, ERD Software for Mac and Win
- Flowchart | Basic Flowchart Symbols and Meaning
- Flowchart | Flowchart Design - Symbols, Shapes, Stencils and Icons
- Flowchart | Flow Chart Symbols
- Electrical | Electrical Drawing - Wiring and Circuits Schematics
- Flowchart | Common Flowchart Symbols
- Flowchart | Common Flowchart Symbols




