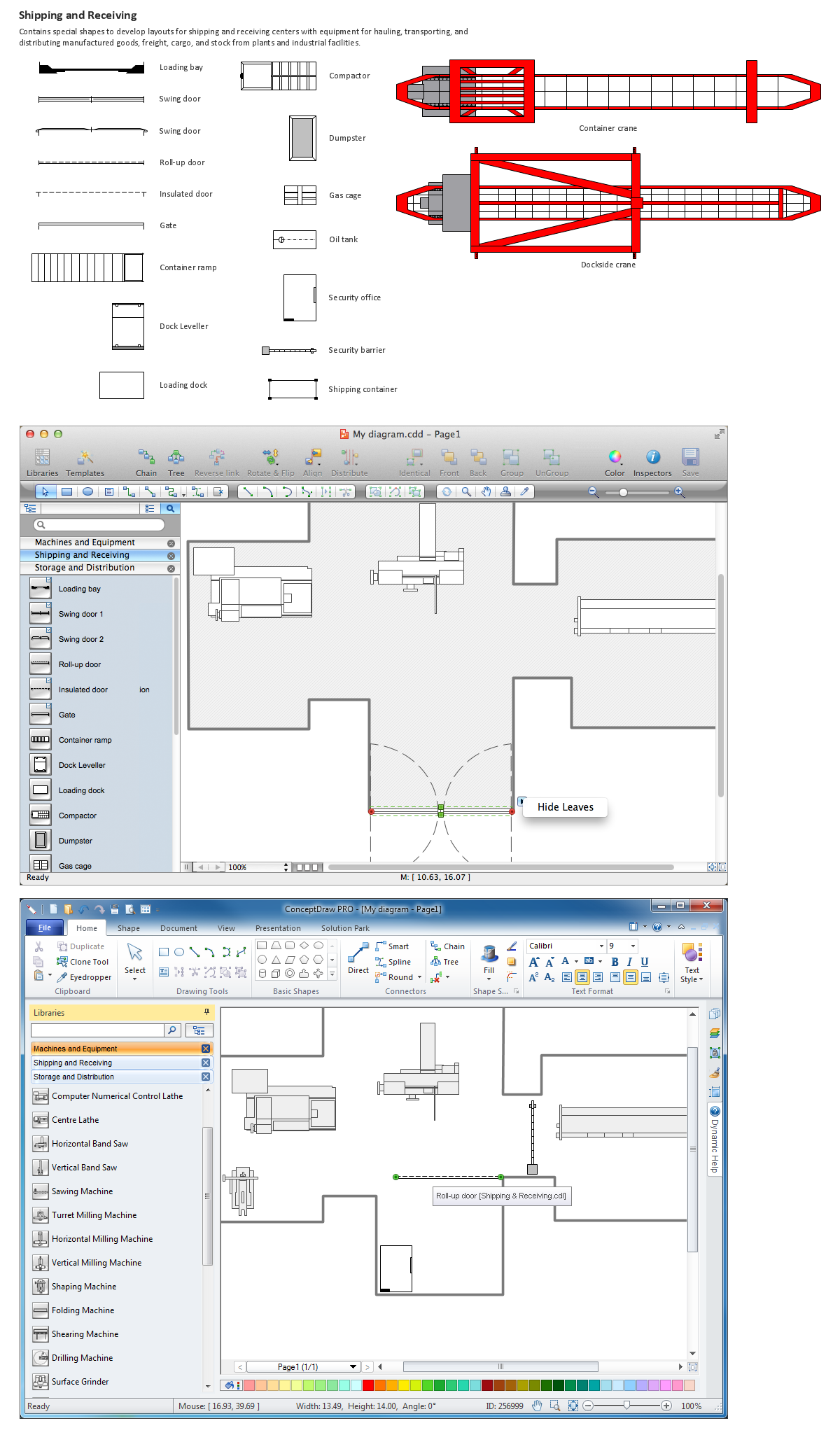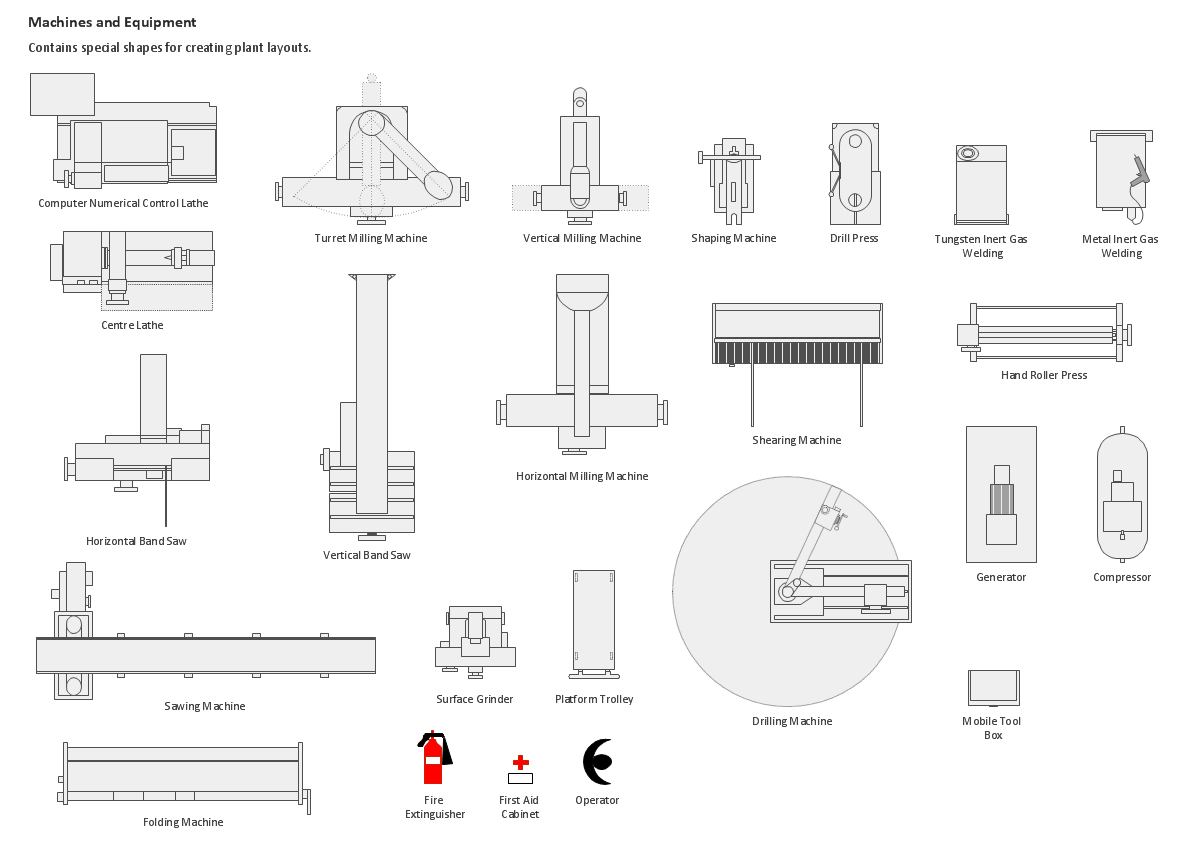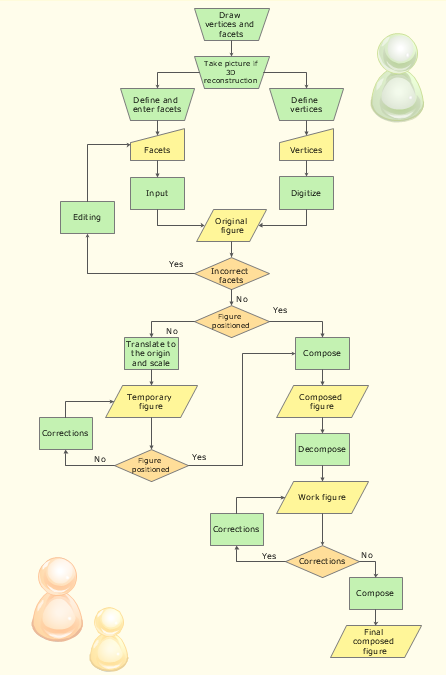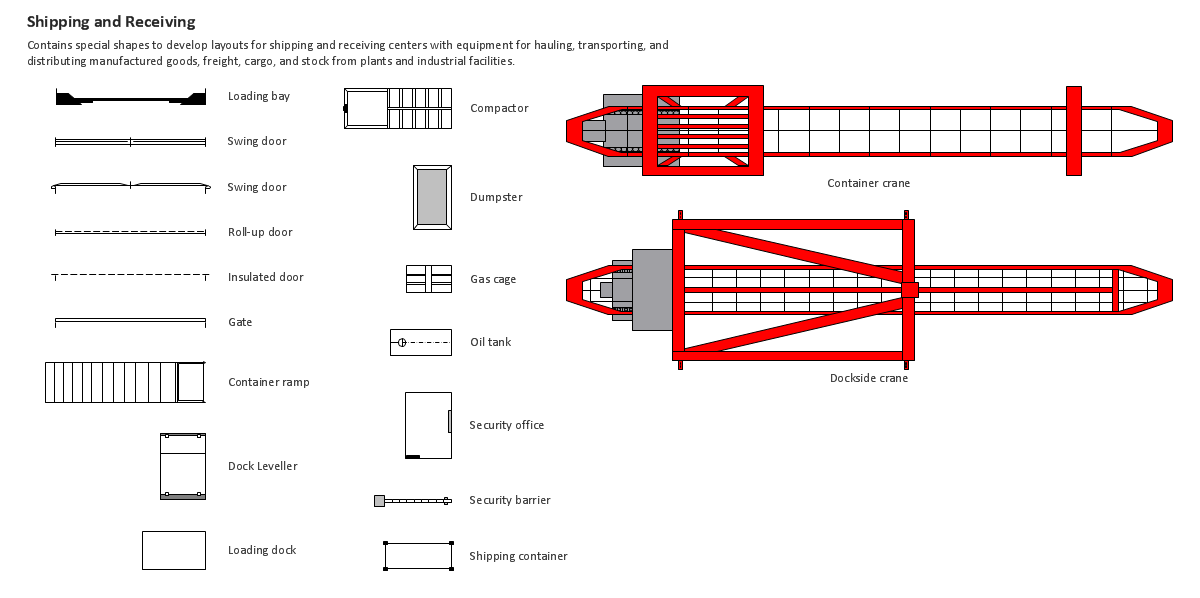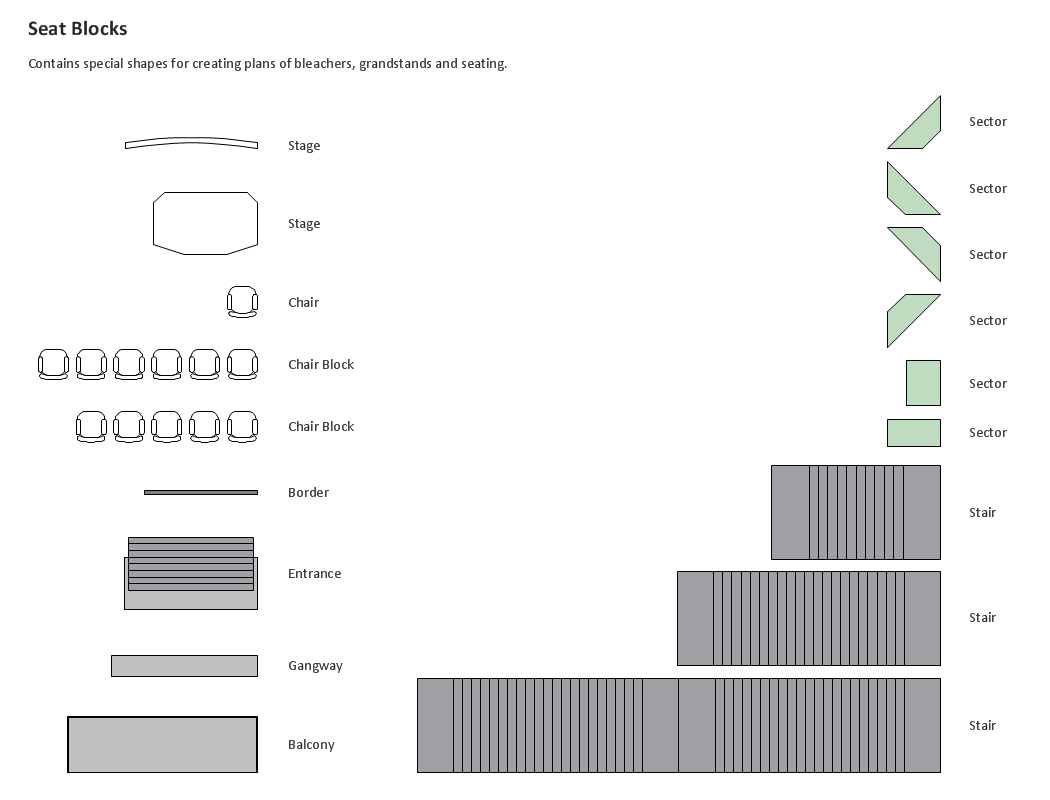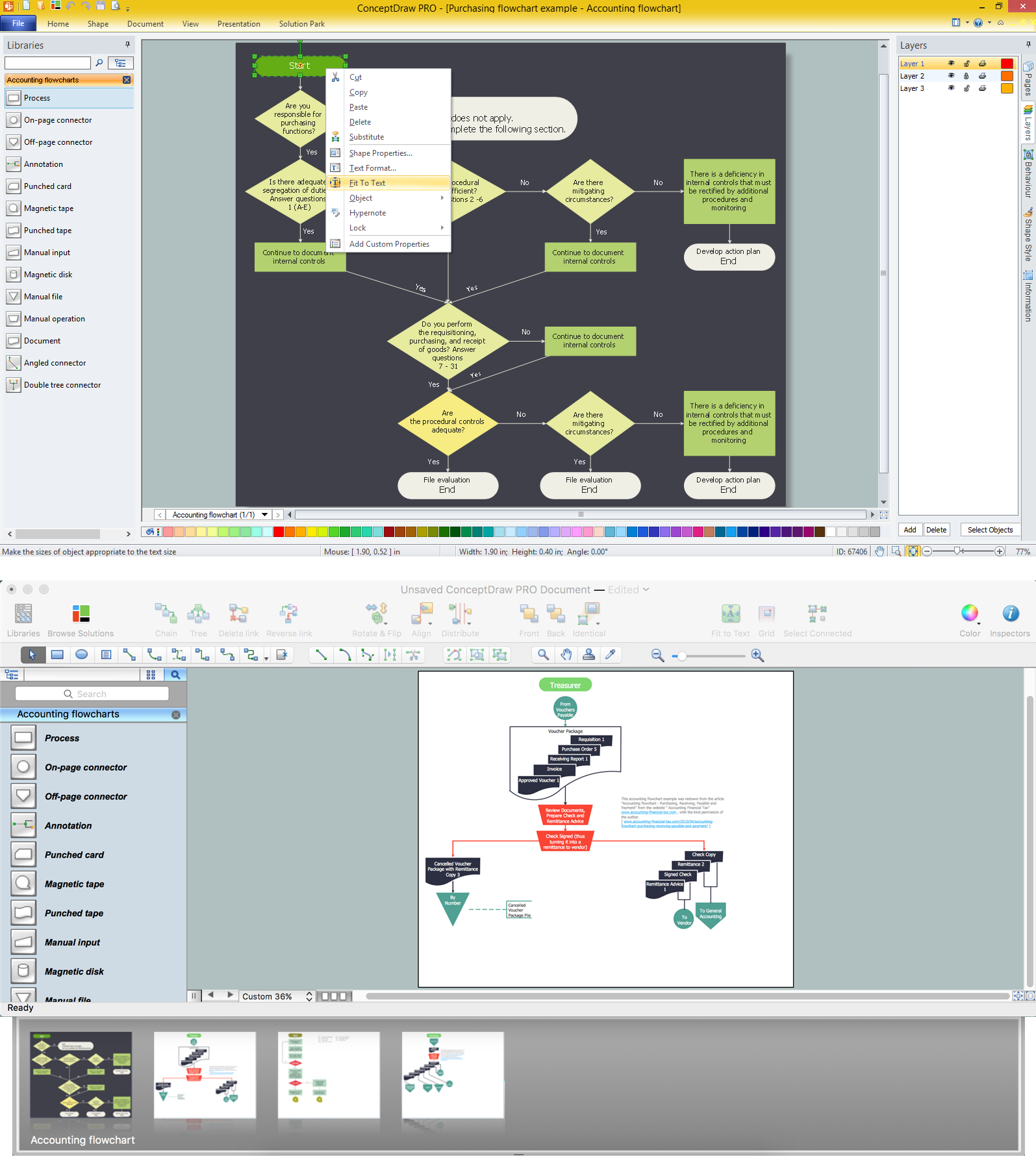 Plant Layout Plans
Plant Layout Plans
This solution extends ConceptDraw PRO v.9.5 plant layout software (or later) with process plant layout and piping design samples, templates and libraries of vector stencils for drawing Plant Layout plans. Use it to develop plant layouts, power plant desig
Building Drawing Software for Design Shipping and Receiving
For create port terminal plans use the appropriate stencils from shipping and receiving library.
Interior Design Shipping and Receiving - Design Elements
Create port terminal plans use the appropriate stencils with shipping and receiving design element.Building Drawing Software for Design Storage and Distribution
Storage layout plan software offers self storage building plans for all sizes of storage construction.
Building Drawing Design Element: Machines and Equipment
Use ConceptDraw to develop the plant layouts for production, storage, distribution, transport, shipping, and receiving of manufactured goods.
Basic Diagramming
Create flowcharts, org charts, shipping flowcharts, floor plans, business diagrams and more with ConceptDraw. Includes 1000s of professional-looking business templates that you can modify and make your own.
Building Drawing Software for Design Machines and Equipment
Use Building Drawing Tools to develop the plant layouts for production, storage, distribution, transport, shipping, and receiving of manufactured goods.
Building Drawing Design Element: Shipping and Receiving
Over 1400 vector stencils for port terminal, shipping and receiving buildings of every size and type, with modifications available.
Interior Design Storage and Distribution - Design Elements
To create self storage building plans for all sizes of storage construction.Interior Design School Layout - Design Elements
Use design elements to develop the equipment layout of School or Training office.Building Drawing Design Element: Seat Blocks
Professional building designs for creating unique looks, such as bleachers, grandstands and seating and more.
 Accounting Flowcharts
Accounting Flowcharts
Accounting Flowcharts solution extends ConceptDraw PRO software with templates, samples and library of vector stencils for drawing the accounting flow charts.
Building Drawing Software for Design Office Layout Plan
Building Drawing simple office layout plans easily with ConceptDraw PRO.Use they to develop the floor plans, and blueprints for facilities management, move management, office supply inventories, assets inventories, office layout plan.

How to Create Flowcharts for an Accounting Information System
Accounting information is a system of processes to represent financial and accounting data that is used by decision makers. To represent accounting processes there are special symbols which are used to create accounting flowcharts.Flowcharts help users of Accounting Information System to understand the step sequences of accounting processes. Use ConceptDraw PRO with Accounting Flowcharts solution to document and communicate visually how accounting processes work, and how each operation is done.
- Shipping, receiving and storage | Plant Layout Plans | Network ...
- Store Layout Software | Shipping, receiving and storage | Entity ...
- Store Layout Software | Planogram Software and Retail Plan ...
- Flow chart Example. Warehouse Flowchart | Plant Layout Plans ...
- Basic Diagramming | Process Flow Diagram | Building Drawing ...
- Process Flowchart | Building Drawing Design Element: Shipping ...
- Basic Diagramming | Process Flow Diagram | Building Drawing ...
- Interior Design Shipping and Receiving - Design Elements | Plant ...
- Simple Flowchart In Receiving Equipments
- Shipping, receiving and storage | Fire Exit Plan. Building Plan ...
- Building Drawing Software for Design Shipping and Receiving ...
- Process and Instrumentation Diagram | Flowchart Components ...
- Fire and Emergency Plans | Interior Design Shipping and Receiving ...
- Basic Diagramming | Building Drawing Design Element: Shipping ...
- Basic Diagramming | Process Flow Diagram | Business - Workflow ...
- Basic Diagramming | Business - Workflow diagram | Process Flow ...
- Shipping, receiving and storage | Directional Maps | Network ...
- Warehouse layout floor plan | Warehouse with conveyor system ...
- Building Drawing Software for Design Shipping and Receiving ...
- Plant Layout Plans | Piping and Instrumentation Diagram Software ...
- ERD | Entity Relationship Diagrams, ERD Software for Mac and Win
- Flowchart | Basic Flowchart Symbols and Meaning
- Flowchart | Flowchart Design - Symbols, Shapes, Stencils and Icons
- Flowchart | Flow Chart Symbols
- Electrical | Electrical Drawing - Wiring and Circuits Schematics
- Flowchart | Common Flowchart Symbols
- Flowchart | Common Flowchart Symbols
