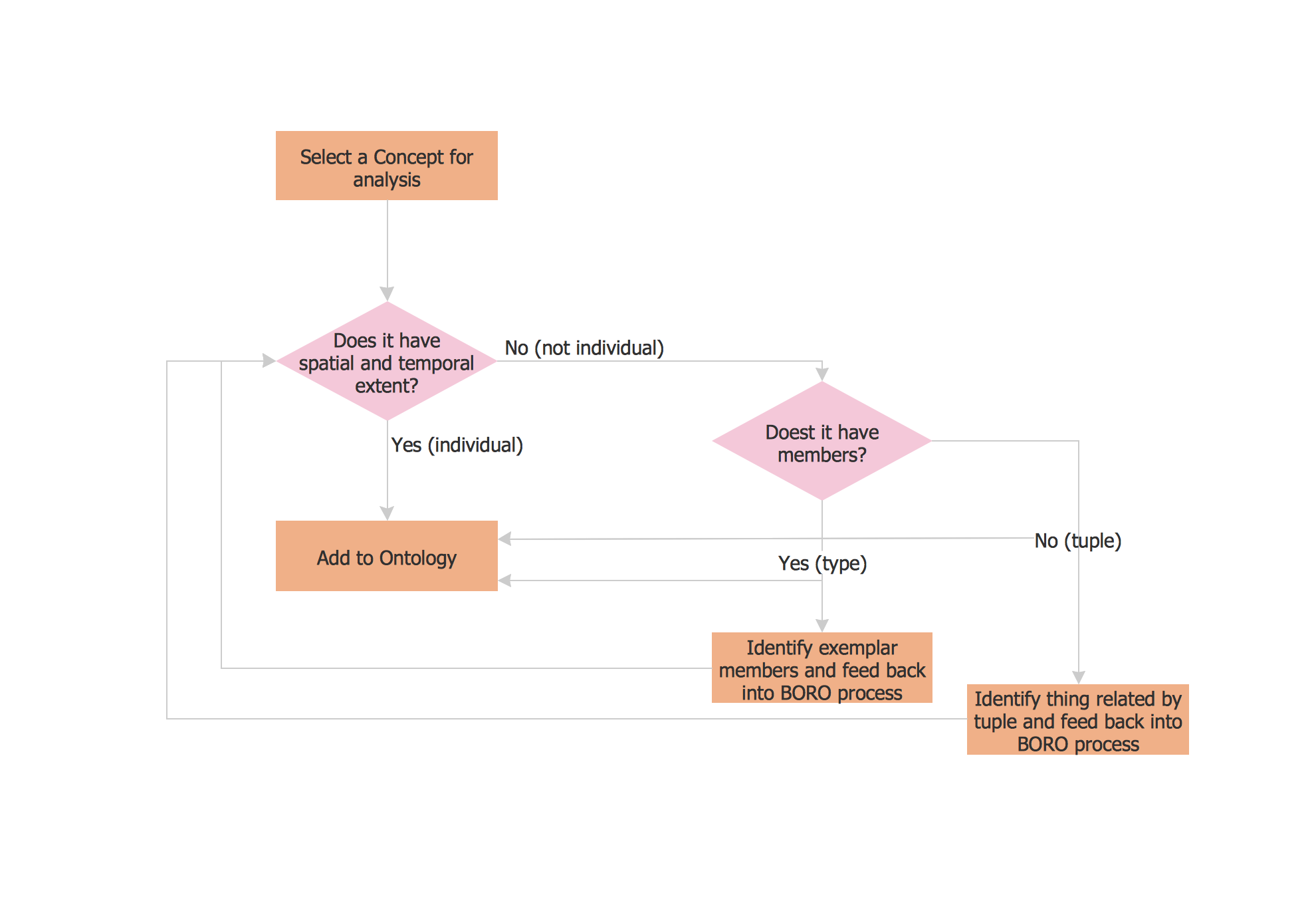Interior Design
Interior design describes a group of various yet related projects that involve turning an interior space into an "effective setting for the range of human activities" that are to take place there. Floor plan shows a view from above, of the relationships between rooms, spaces and other physical features at one level of a structure. It is comfortable for demonstrating interior design ideas.Working as an interior designer who implies that there is more of an emphasis on functional design, the effective use of space and planning, undertaking the projects that include such processes as arranging the basic layout of the spaces within some building, you might find the ConceptDraw DIAGRAM interior design drawing software.
Cafe Design Ideas
Excellent ideas are the foundation of successful design of cafe, restaurant, bar, and any other premise for working or relax. Sometimes when you need to illustrate your Cafe Design Ideas on the paper or on the computer screen, you may require convenient software. ConceptDraw DIAGRAM extended with Cafe and Restaurant Floor Plan Solution from the Building Plans area is exactly what you need.How to Design Landscape
How to design landscape? You can draw it by hand on a sheet of paper, but for this you need to know the bases of the perspective, you need to have good artistic abilities and to know how to depict the natural elements. But it is much easier and convenient to use the modern ConceptDraw DIAGRAM diagramming and vector drawing software extended with Landscape & Garden Solution from the Building Plans Area.Home Design Software
The ConceptDraw Home Design Software extended with Floor Plans solution from the Building Plans area of ConceptDraw Solution Park offers the powerful tools which will help you in easy developing vivid and professional-looking: Building plans, Home plans, House designs, Floor plans, Home interior designs, Furniture and equipment layouts.Flow Map
A Flow Map is a type of thinking maps which help easy organize and understand information. It consists of the set of boxes and arrows, and visually displays a sequence of events.ConceptDraw DIAGRAM diagramming and vector drawing software extended with Flowcharts Solution from the "Diagrams" Area of ConceptDraw Solution Park allows you to draw in a few minutes the Flow Map of any degree of complexity.
- Interior Design | Cafe Design Ideas | Interior Design Inspiration
- Building Drawing Software for Design Site Plan | Interior Design Site ...
- Building Drawing Software for Design Site Plan | Interior Design Site ...
- Building Drawing Software for Design Office Layout Plan | Interior ...
- Interior Design Site Plan - Design Elements | Building Drawing ...
- Interior Design Site Plan - Design Elements | Building Drawing ...
- Interior Design Site Plan - Design Elements | Landscape ...
- Plant Layout Plans | Site Plans | Interior Design Site Plan - Design ...
- Site Plans | Interior Design Site Plan - Design Elements | Building ...
- Spatial infographics Design Elements: Continental Map | Spatial ...
- Design elements - Trees and plants | Interior Design Site Plan ...
- Building Drawing Software for Design Site Plan | Site Plan | Interior ...
- Bubble diagrams in Landscape Design with ConceptDraw PRO ...
- Building Drawing Software for Design Site Plan | Plant Layout Plans ...
- Plant Layout Plans | How to Create a Plant Layout Design | Site ...
- How To use House Electrical Plan Software | Building Drawing ...
- Bubble diagrams in Landscape Design with ConceptDraw PRO ...
- Plant Layout Plans | Landscape Drawing | Building Drawing ...
- Landscape Design Of A Road Road Example Projects
- Landscape Drawing | Landscape Design Drawings | Residential ...
- ERD | Entity Relationship Diagrams, ERD Software for Mac and Win
- Flowchart | Basic Flowchart Symbols and Meaning
- Flowchart | Flowchart Design - Symbols, Shapes, Stencils and Icons
- Flowchart | Flow Chart Symbols
- Electrical | Electrical Drawing - Wiring and Circuits Schematics
- Flowchart | Common Flowchart Symbols
- Flowchart | Common Flowchart Symbols




