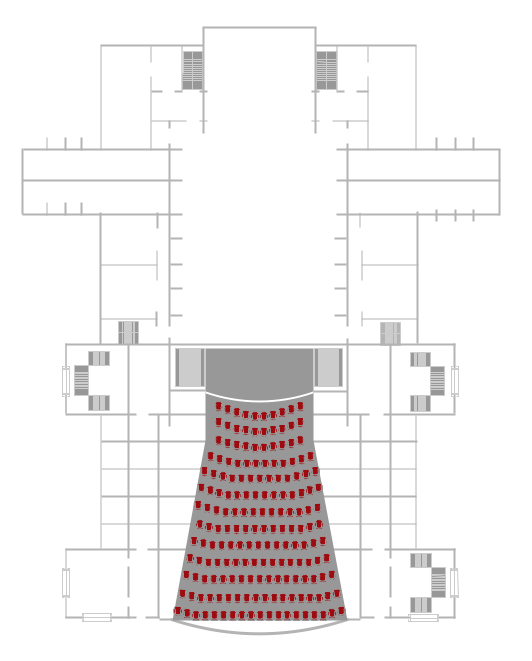How To use House Design Software
We know how to help you to make House design plan, Room design plan, Backyard Landscape one and many more. Having our product ConceptDraw DIAGRAM means simplifying your life by downloading it and starting using as this application allows to create any kind of scheme or plan in short terms having wonderful result looking so professional.How To use Architect Software
Architect Software — Create electrical diagrams, architectural designs using ConceptDraw.
 Floor Plans
Floor Plans
Construction, repair and remodeling of the home, flat, office, or any other building or premise begins with the development of detailed building plan and floor plans. Correct and quick visualization of the building ideas is important for further construction of any building.
Making Architectural Designs
This sample was created in ConceptDraw DIAGRAM diagramming and vector drawing software using the Floor Plans Solution from the Building Plans area of ConceptDraw Solution Park. It shows the theater architectural design. It’s very useful and necessary plan for building the new theater, for reconstruction and repair the existent theater.Blueprint Software
The blueprints are the set of drawings used by architects and builders in the process of construction of the buildings. The blueprints represent the top views on the buildings (homes, offices, etc.). They are drawn in the scale and use the special blueprint symbols and blueprints codes. Earlier the blueprints wer printed on the special paper and was blue.It's very easy, quick and convenient to draw the professional looking blueprints in ConceptDraw DIAGRAM diagramming and vector drawing software.
Software Work Flow Process in Project Management with Diagram
This sample was created in ConceptDraw DIAGRAM diagramming and vector drawing software using the Workflow Diagrams Solution from the Software Development area of ConceptDraw Solution Park.This sample shows the Workflow Diagram that clearly illustrates stages a BPM consists of and relations between all parts of business. The Workflow Diagrams are used to represent the transferring of data during the work process, to study and analysis the working processes, and to optimize a workflow.
Hotel Floorplan
This sample illustrates the Floor Plan of mini hotel representing the arrangement of hotel rooms, dining hall, and other premises all of them furnished. This is necessary for construction a hotel and is helpful for booking rooms for accommodation.This sample was created in ConceptDraw DIAGRAM diagramming and vector drawing software using the Floor Plans Solution from the Building Plans area of ConceptDraw Solution Park.
Building Drawing Software for Design Site Plan
Downloading our Building Plans solution to be able to create your own commercial landscape design as well as to make parks planning, plat maps, yard layouts, irrigation systems or outdoor recreational facilities, will contribute with your business and promote you as the one professional in your sphere.
Building Drawing. Design Element: Piping Plan
Downloading conceptDraw unique product in order to make any of the plumbing plan, the annotated schematics or diagrams of waste water disposal systems seems to be making the right decision, especially knowing that it also allows you to draw not only plans, but many more other illustrations, such as different charts, flowcharts and diagrams.
- House Projecting
- Home area networks (HAN). Computer and Network Examples ...
- Doctor Clinic House Bubble Diagram
- Network Diagram Software (PRO) | House Digrame Photo
- Example Of Project Plan Diagrams
- Flow Chart Diagram For Rental House Management Activities
- House Diagram Best
- How To use House Electrical Plan Software | Electrical Symbols ...
- Decision Making | Data Flow Diagram | How To use House Electrical ...
- Network Diagram Of Building A House
- ERD | Entity Relationship Diagrams, ERD Software for Mac and Win
- Flowchart | Basic Flowchart Symbols and Meaning
- Flowchart | Flowchart Design - Symbols, Shapes, Stencils and Icons
- Flowchart | Flow Chart Symbols
- Electrical | Electrical Drawing - Wiring and Circuits Schematics
- Flowchart | Common Flowchart Symbols
- Flowchart | Common Flowchart Symbols







