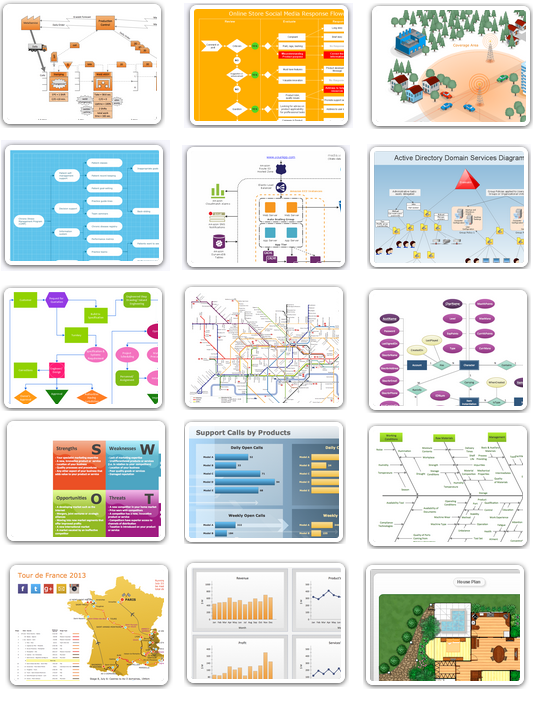 Building Plans
Building Plans
Easily create the architectural and building engineering drawings: floor plans, restaurant plans, plans of building services, fire and emergency plans, furniture and equipment layouts.
 ConceptDraw Solution Park
ConceptDraw Solution Park
ConceptDraw Solution Park collects graphic extensions, examples and learning materials
Applications
ConceptDraw DIAGRAM is a multipurpose software for business and technical drawing, diagramming, visual documentating.To understand what practical benefits you can reach with ConceptDraw DIAGRAM take a look at this range of articles. They describe the versatile possibilities of ConceptDraw DIAGRAM expedient applications.
Business Diagram Software
ConceptDraw business diagram Software is the most powerful business and relational charting software. Create advanced, completely customizable flow charts, organizational charts, business process diagrams, work flow diagrams, audit diagram, value stream maps, TQM diagrams, ERD diagrams, EPC diagrams, marketing diagrams, cause and effect diagrams, dashboards, infographics and other relational business diagrams from your data.
- Universal Diagramming Area | Building Drawing Software for Design ...
- Building Drawing Software for Design Office Layout Plan
- Building Drawing Design Element: School Layout | Building Drawing ...
- How To use House Electrical Plan Software | How To use Electrical ...
- How To Draw Building Plans - Conceptdraw .com
- How To use Electrical and Telecom Plan Software | Wiring Diagrams ...
- Landscape architecture with ConceptDraw PRO | How To use ...
- Network Diagram Examples | Audio and Video Connectors ...
- Landscape architecture with ConceptDraw PRO | How To Create ...
- Engineering | How To use Electrical and Telecom Plan Software ...
- Engineering | Technical Drawing Software | Universal Diagramming ...
- How To Draw Building Plans | How to draw Metro Map style ...
- Café Floor Plan Example
- How To Use Floor Plan Software | Room planning with ...
- How To Draw Building Plans | How To Create Restaurant Floor ...
- Building Drawing Design Element: Piping Plan
- How To use Electrical and Telecom Plan Software | Wiring Diagrams ...
- Café Floor Plan Example
- How To Use Floor Plan Software | Room planning with ...
- ConceptDraw PRO The best Business Drawing Software | The Best ...
- ERD | Entity Relationship Diagrams, ERD Software for Mac and Win
- Flowchart | Basic Flowchart Symbols and Meaning
- Flowchart | Flowchart Design - Symbols, Shapes, Stencils and Icons
- Flowchart | Flow Chart Symbols
- Electrical | Electrical Drawing - Wiring and Circuits Schematics
- Flowchart | Common Flowchart Symbols
- Flowchart | Common Flowchart Symbols

