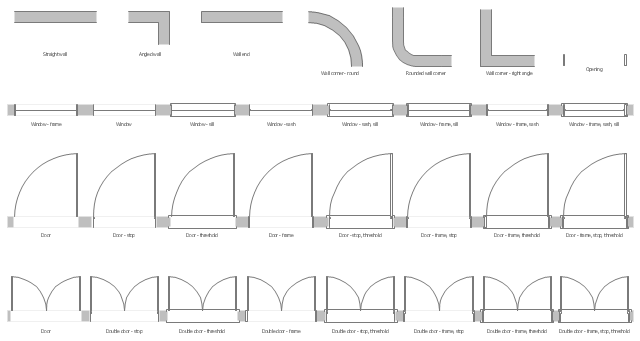The vector stencils library "Home plan" contains 31 floor plan shapes.
Use it to design your landscape design, garden plans, house plans, home improvement blueprints, home construction and remodeling projects.
The shapes example "Design elements - Home plan" was created using the ConceptDraw PRO diagramming and vector drawing software extended with the Landscape & Garden solution from the Building Plans area of ConceptDraw Solution Park.
Use it to design your landscape design, garden plans, house plans, home improvement blueprints, home construction and remodeling projects.
The shapes example "Design elements - Home plan" was created using the ConceptDraw PRO diagramming and vector drawing software extended with the Landscape & Garden solution from the Building Plans area of ConceptDraw Solution Park.
 Landscape & Garden
Landscape & Garden
The Landscape and Gardens solution for ConceptDraw PRO v10 is the ideal drawing tool when creating landscape plans. Any gardener wondering how to design a garden can find the most effective way with Landscape and Gardens solution.
- Landscape & Garden | How To Create Home Plan with Examples ...
- Building Plan For Garden Park
- Garden layout | Design elements - Home plan | Design elements ...
- Plan Garden In House
- How To Create Restaurant Floor Plan in Minutes | Cafe and ...
- Bbq Restaurant Floor Plan
- How to Draw a Landscape Design Plan | How To Create Home Plan ...
- Garden layout | How To Create Restaurant Floor Plan in Minutes ...
- House Design Plan Garden Png Free
- Home floor plan template | Landscape & Garden | Landscape ...
- Free Landscape Site Plans And Garden Plans Vector
- Landscape & Garden | Template Restaurant Floor Plan for Kids ...
- Park site plan | Home site plan | Home site plan | Round Garden ...
- Office Layout Plans | How To Create Home Plan with Examples ...
- Landscape & Garden | How To Create Restaurant Floor Plan in ...
- Home Remodeling Software. Home Plan Examples | Design ...
- Garden hotel site plan | Home site plan | Park site plan | Roof Plan ...
- How To Create Restaurant Floor Plan in Minutes | Restaurant Floor ...
- Garden Layout
- Cafe and Restaurant Floor Plans | How To Create Restaurant Floor ...
- ERD | Entity Relationship Diagrams, ERD Software for Mac and Win
- Flowchart | Basic Flowchart Symbols and Meaning
- Flowchart | Flowchart Design - Symbols, Shapes, Stencils and Icons
- Flowchart | Flow Chart Symbols
- Electrical | Electrical Drawing - Wiring and Circuits Schematics
- Flowchart | Common Flowchart Symbols
- Flowchart | Common Flowchart Symbols
