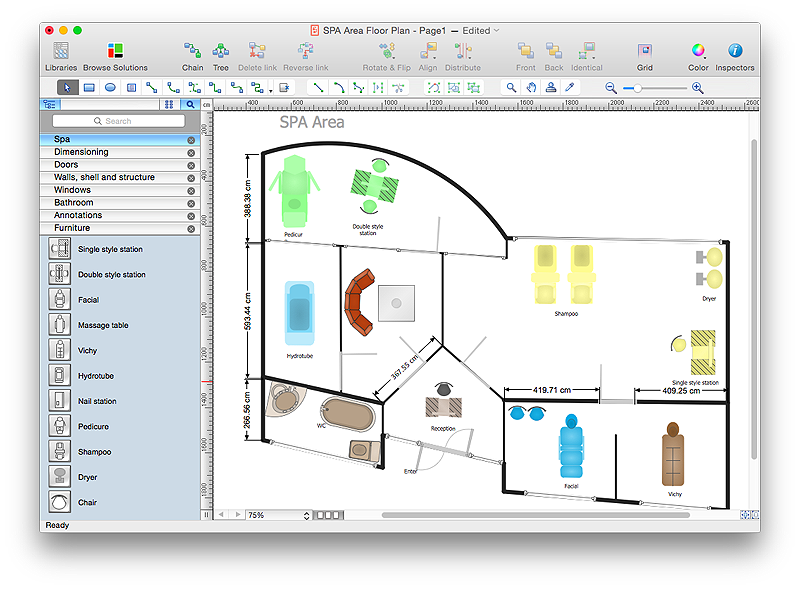 Gym and Spa Area Plans
Gym and Spa Area Plans
Effective promotion of spa complexes, spa resorts, fitness centers, and gym rooms requires professional, detailed, illustrative and attractive spa floor plan, gym floor plan, and other fitness plans designs. They are designed to display common plans of premises, design, Spa furniture, gym and exercise equipment layout, and pools location.
 ConceptDraw Solution Park
ConceptDraw Solution Park
ConceptDraw Solution Park collects graphic extensions, examples and learning materials
Fitness Plans
ConceptDraw PRO diagramming and vector drawing software extended with Gym and Spa Area Plans solution from Building Plans area of ConceptDraw Solution Park is the best for simple and fast drawing the Fitness Plans.
 Metro Map
Metro Map
Metro Map solution extends ConceptDraw PRO software with templates, samples and library of vector stencils for drawing the metro maps, route maps, bus and other transport schemes, or design tube-style infographics.
 Remote Presentation for Skype
Remote Presentation for Skype
This solution extends ConceptDraw MINDMAP software with the ability to collaborate via Skype.
 Presentation Clipart
Presentation Clipart
Presentation design elements solution extends ConceptDraw PRO software with slide samples, templates and vector stencils libraries with design elements of presentation symbols, arrows, callouts, backgrounds, borders and frames, title blocks.
 Continent Maps
Continent Maps
Continent Maps solution extends ConceptDraw PRO software with templates, samples and libraries of vector stencils for drawing the thematic maps of continents, state maps of USA and Australia.
 PM Presentations
PM Presentations
This solution extends ConceptDraw MINDMAP and ConceptDraw PRO software, improving the efficiency of the project management process by using the same source data to build targeted presentations.
 Venn Diagrams
Venn Diagrams
Venn Diagrams are actively used to illustrate simple set relationships in set theory and probability theory, logic and statistics, mathematics and computer science, linguistics, sociology, and marketing. Venn Diagrams are also often used to visually summarize the status and future viability of a project.
 Presentation Exchange
Presentation Exchange
This solution extends ConceptDraw MINDMAP software with the ability to import presentations from Microsoft PowerPoint, as well as enhancing its existing presentation capabilities.
HelpDesk
How to Draw a Floor Plan for SPA in ConceptDraw PRO
The key to a successful spa is a well designed floor plan. It should seamlessly combine both comfort and functionality. ConceptDraw PRO allows you to draw the floor Plan for your SPA or salon design using a special equipment library as well as set of special objects that displays the sizes, corners, squares and other floor plan details. You can use ConceptDraw PRO to make the SPA and Gym plans simple, accurate and easy-to-read. ConceptDraw PRO allows you to draw the floor Plan for your SPA or salon design using a special equipment library as well as set of special objects that displays the sizes, corners, squares and other floor plan details.
 SWOT and TOWS Matrix Diagrams
SWOT and TOWS Matrix Diagrams
SWOT and TOWS Matrix Diagrams solution extends ConceptDraw PRO and ConceptDraw MINDMAP software with features, templates, samples and libraries of vector stencils for drawing SWOT and TOWS analysis matrices and mind maps.
 Block Diagrams
Block Diagrams
Block diagrams solution extends ConceptDraw PRO software with templates, samples and libraries of vector stencils for drawing the block diagrams.
Bubble diagrams with ConceptDraw PRO
Using ConceptDraw you will be able to create bubble diagrams from the ready ConceptDraw library objects or make your own objects. The created diagram can be saved and edited, objects can be moved and links between them will be automatically repainted after object moving because of using the ConceptDraw connectors.- Gym Floor Plan | Restaurant Floor Plan | How To Make a Floor Plan ...
- How to Draw a Floor Plan for SPA in ConceptDraw PRO | Gym and ...
- How To Make a PowerPoint Presentation of a Floor Plan Using ...
- Building Drawing Software for Design Office Layout Plan | Gym ...
- Furniture Presentation Library Png
- Plant Layout Plans | ConceptDraw Solution Park | Gym and Spa ...
- Create a Presentation Using a Design Template | Create Captivating ...
- Gym and Spa Area Plans | Gym equipment layout floor plan | Gym ...
- Physical training - Vector stencils library | Physical training - Vector ...
- Landscape Design 2016 Ppt
- How to Add a Bubble Diagram to a PowerPoint Presentation Using ...
- Bubble diagrams in Landscape Design with ConceptDraw PRO ...
- Gym and Spa Area Plans | How to Draw a Floor Plan for SPA in ...
- Dfd Construction System Presentation
- How to Draw a Floor Plan for SPA in ConceptDraw PRO | Gym and ...
- Cafe and Restaurant Floor Plan | Floor Plans | Gym and Spa Area ...
- Bubble diagrams with ConceptDraw PRO | How to Add a Bubble ...
- Interactive Training Tool | How To Create Presentation for Trainings
- Bubble diagrams in Landscape Design with ConceptDraw PRO ...
- How To Create Restaurant Floor Plan in Minutes | How To Draw ...
- ERD | Entity Relationship Diagrams, ERD Software for Mac and Win
- Flowchart | Basic Flowchart Symbols and Meaning
- Flowchart | Flowchart Design - Symbols, Shapes, Stencils and Icons
- Flowchart | Flow Chart Symbols
- Electrical | Electrical Drawing - Wiring and Circuits Schematics
- Flowchart | Common Flowchart Symbols
- Flowchart | Common Flowchart Symbols


