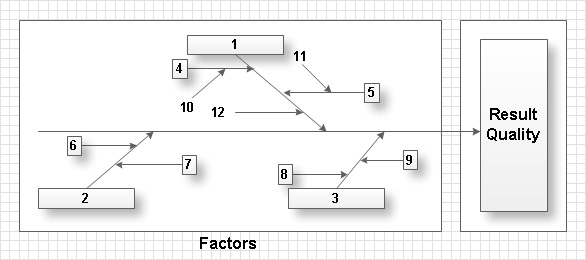 Cafe and Restaurant Floor Plans
Cafe and Restaurant Floor Plans
Restaurants and cafes are popular places for recreation, relaxation, and are the scene for many impressions and memories, so their construction and design requires special attention. Restaurants must to be projected and constructed to be comfortable and e
Business diagrams & Org Charts with ConceptDraw DIAGRAM
Business flowcharting tool helps you create a flowchart with minimal effort. With ConceptDraw you can make a flowchart, draw data flow diagrams, orgchart professional, process flow diagrams etc - without any prior knowledge or training.
Rack Diagrams
Rack Diagrams visualize the rack mounting of computer and network equipment as the drawing of frontal view of the rack with equipment installed. They are used for choosing the equipment or racks to buy, and help to organize equipment on the racks virtually, without the real installation.
 Office Layout Plans
Office Layout Plans
Office layouts and office plans are a special category of building plans and are often an obligatory requirement for precise and correct construction, design and exploitation office premises and business buildings. Designers and architects strive to make office plans and office floor plans simple and accurate, but at the same time unique, elegant, creative, and even extraordinary to easily increase the effectiveness of the work while attracting a large number of clients.
Total Quality Management with ConceptDraw
Total Quality Management (TQM) system is the management method where the confidence in quality of all organization processes is placed foremost. The given method is widely used in production, in educational system, in government organizations and so on.
 Gym and Spa Area Plans
Gym and Spa Area Plans
Gym and Spa Area Plans solution extends abilities of the architects, designers, engineers, builders, marketing experts, gym instructors, fitness trainers, health and beauty services specialists. It is a real finding for all them due to the unique functionally thought-out drawing tools, samples and examples, template and libraries of pre-made vector design elements offered to help create the Gym and Spa area plans, Fitness plans, Gym workout plan, Gym layout plan, Spa design plans, Gym floor plan and Spa floor plan with any degree of detailing.
 Floor Plans
Floor Plans
Construction, repair and remodeling of the home, flat, office, or any other building or premise begins with the development of detailed building plan and floor plans. Correct and quick visualization of the building ideas is important for further construction of any building.
- Data Flow Diagrams (DFD) | Restaurant Floor Plan | Plumbing and ...
- Process Flowchart | Data Flow Diagrams (DFD) | How To use House ...
- Online Furniture Data Flow Diagram
- Data Flow Diagrams (DFD) | Entity-Relationship Diagram (ERD ...
- ConceptDraw PRO ER Diagram Tool | Online Flow Chart ...
- Dfd And Erd Project For Online Furniture Shopping
- Er Diagram For Furniture Management
- Plumbing and Piping Plans | Data Flow Diagrams (DFD) | Entity ...
- Uml Diagrams For Online Furniture Management System
- Data Flow Diagram | How To Create Restaurant Floor Plan in ...
- Er Diagram For Online Furniture
- Small Hotel Plan Template
- Entity-Relationship Diagram (ERD) | Gym and Spa Area Plans | ERD ...
- Data Flow Diagrams (DFD) | Example of DFD for Online Store (Data ...
- ConceptDraw PRO ER Diagram Tool | Online Flow Chart ...
- Data Flow Diagrams (DFD) | Computer Network Diagrams | Total ...
- Dfd Diagram For Canteen Management System
- Pdf Data Flow Of Restaurants Under One Management
- Data Flow Diagrams (DFD) | Entity-Relationship Diagram (ERD ...
- Entity-Relationship Diagram (ERD) | Data Flow Diagrams (DFD ...
- ERD | Entity Relationship Diagrams, ERD Software for Mac and Win
- Flowchart | Basic Flowchart Symbols and Meaning
- Flowchart | Flowchart Design - Symbols, Shapes, Stencils and Icons
- Flowchart | Flow Chart Symbols
- Electrical | Electrical Drawing - Wiring and Circuits Schematics
- Flowchart | Common Flowchart Symbols
- Flowchart | Common Flowchart Symbols


