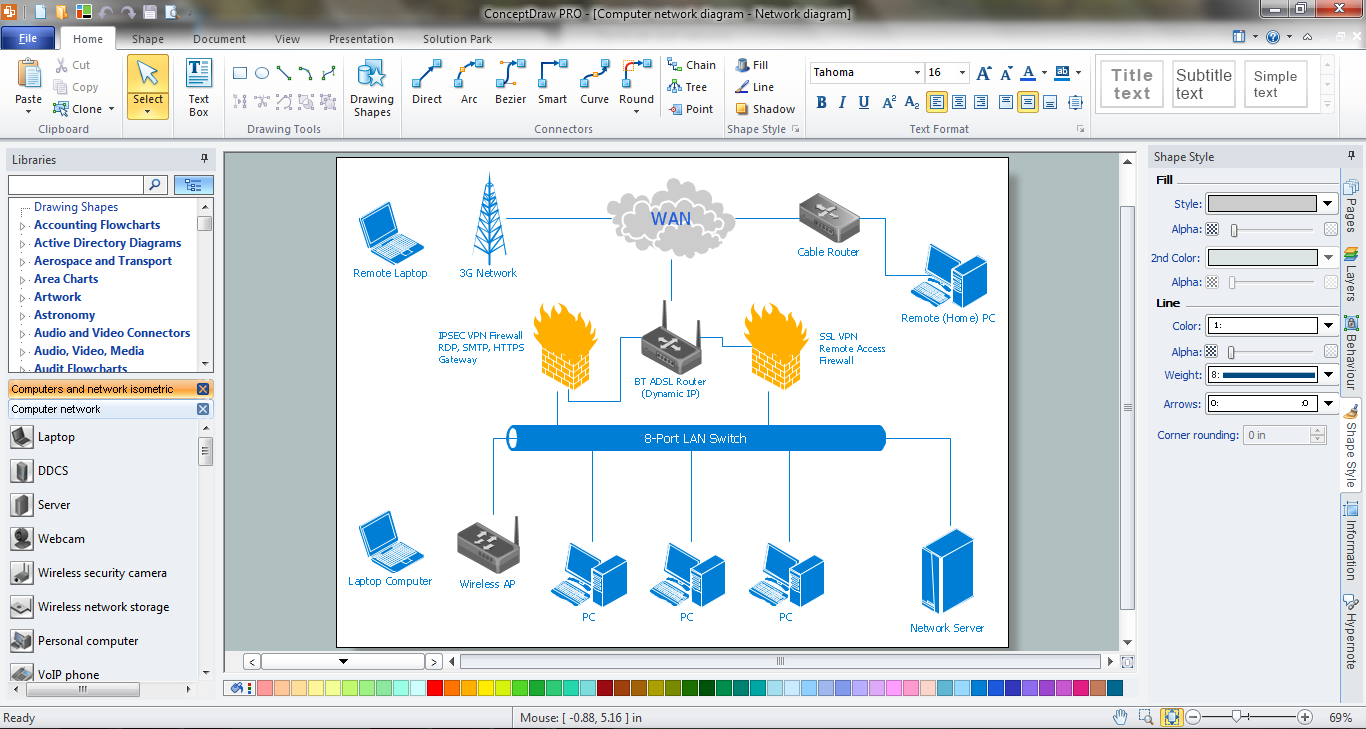Structured Systems Analysis and Design Method (SSADM) with ConceptDraw PRO
Structured Systems Analysis and Design Method SSADM is the method which is used at projecting and analysis of information systems. SSADM is based on the data flow diagrams. At the description of data flows out of the system and into the system DFD, which denote boundaries of the system, are used.Defensive Formation – 4-3 Defense Diagram
Using diagrams is the easiest way to explain American Football defensive formations. The Football solution for ConceptDraw PRO contains a set of samples depicts the most popular defensive formations diagrams. Using embedded presentation tools you are able to share your football knowledge with wide audience.How To Create Restaurant Floor Plan in Minutes
Restaurant Floor Plans solution for ConceptDraw PRO has 49 extensive restaurant symbol libraries that contains 1495 objects of building plan elements; many examples and templates for drawing floor plans and restaurant layouts.It helps make a layout for a restaurant — restaurant floor plans, cafe floor plans, bar area, floor plan of a fast food restaurant, restaurant furniture layout, etc.
ConceptDraw PRO — great restaurant floor planner. You do not need to be an artist to create great-looking restaurant floor plans in minutes.

Fire Evacuation Plan Template
Have you ever created the fire plans on the base of Fire Evacuation Plan Template? It's incredibly convenient and time-saving way. Let's try to make sure this with Fire and Emergency Plans solution from the Building Plans Area for ConceptDraw PRO software.Cisco Network Design. Cisco icons, shapes, stencils, symbols and design elements
Cisco Network Diagrams solution from the Computer and Networks area of ConceptDraw Solution Park provides 14 libraries with 450 ready-to-use predesigned vector objects that can be used for quickly and easily drawing the professional Cisco Network Diagrams.Network Icons
ConceptDraw PRO diagramming and vector drawing software is the best for drawing professional looking Computer Network Diagrams thanks to the network icons from the libraries of Computer Network Diagrams Solution from the Computer and Networks Area of ConceptDraw Solution Park.Restaurant Floor Plan
You want create Restaurant Floor Plan? Now you do not need to be an artist to create great-looking Restaurant Floor Plan in minutes. ConceptDraw PRO extended with Cafe and Restaurant Floor Plan Solution from the Building Plans area of ConceptDraw Solution Park has many examples and templates for drawing floor plans and restaurant layouts.
Banquet Hall Plan Software
Proper planning is the key to success in organizing banquets. One should calculate the budget, make a guest list, plan the entertaining activities and order a proper place for the event. A right banquet hall layout is also important.ConceptDraw PRO provides Cafe and Restaurant Plans solution from the Building Plans Area of ConceptDraw Solution Park.
Landscape Plan
A landscape plan depicts all the features of a future garden including buildings, plants, lawns or a patio. Such plan is a very important part of site adjustment because it gives a complete picture of future project.How To use Landscape Design Software
Usually landscape design associates with something complex and hard to learn. It is important to zone the area, to project the utility systems, to make a sketch of the future garden. Landscape and Garden Solution allows you to unlock your creativity and design a vibrant garden plan easily.ConceptDraw PRO diagramming and vector drawing software extended with Landscape & Garden Solution offers powerful drawing tools and numerous collection of pre-designed vector objects for effective landscape design, landscape plans, deck plans, patio plans, floor plans.
- Building Design Package | Landscape & Garden | Cafe Furniture Psd
- Landscape & Garden | Building Design Package | Photoshop Top ...
- Entity-Relationship Diagram (ERD) | Download Psd Diagram Program
- Top View Furniture Psd Block
- Concept Maps | Pie Chart Psd
- Emergency Plan | Building Design Package | Landscape & Garden ...
- Landscape Garden Design Plan Psd Free Download
- How To Create Restaurant Floor Plan in Minutes | Office 2d Plan Psd
- Sofa Top View For Photoshop
- Photoshop 2d Outdoor Furniture Library
- ERD | Entity Relationship Diagrams, ERD Software for Mac and Win
- Flowchart | Basic Flowchart Symbols and Meaning
- Flowchart | Flowchart Design - Symbols, Shapes, Stencils and Icons
- Flowchart | Flow Chart Symbols
- Electrical | Electrical Drawing - Wiring and Circuits Schematics
- Flowchart | Common Flowchart Symbols
- Flowchart | Common Flowchart Symbols









